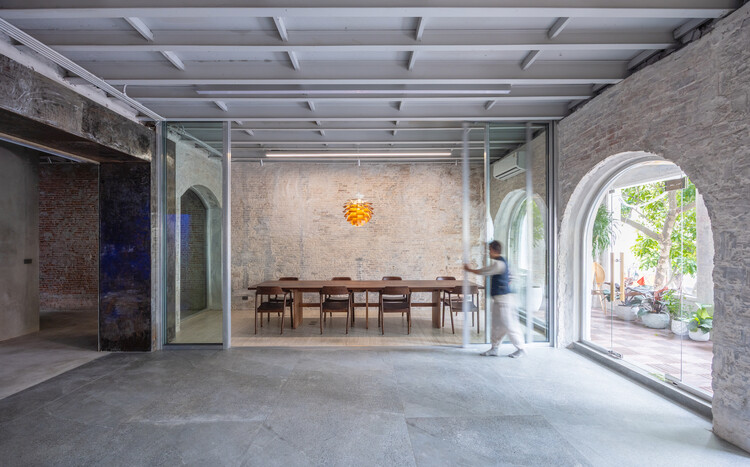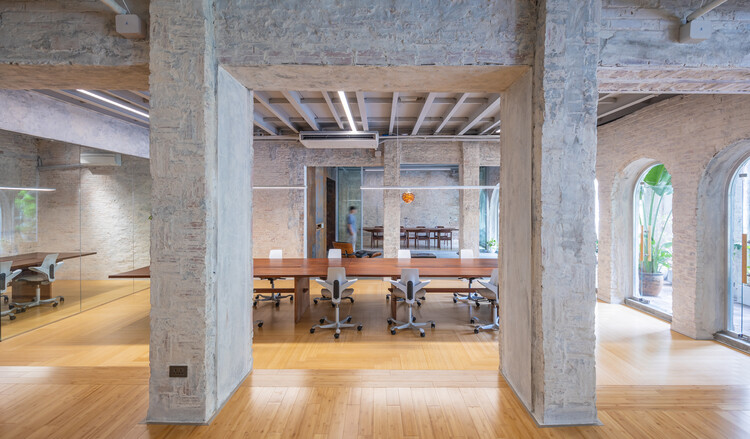
-
Architects: SAGA Space Architects
- Area: 300 m²
- Year: 2025
-
Photographs:Trieu Chien
-
Manufacturers: Louis Poulsen, Bamboo Ali, Flokk, Megaliine, Xingfa

Text description provided by the architects. Nestled in the vibrant maze of Hanoi's Old Quarter, SAGA Space Architects' latest personal project breathes new life into a 130-year-old French colonial townhouse. Once part of the city's cultural and political hub, the SAGA's office building stood as a quiet witness to generations of urban change. Now, through non-destructive restoration, it serves as the new home of SAGA's Vietnam office- a space that bridges cultures, history, and contemporary architectural practice.


























