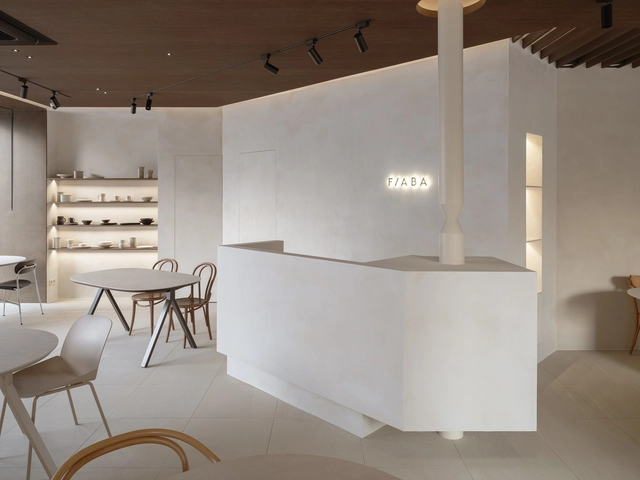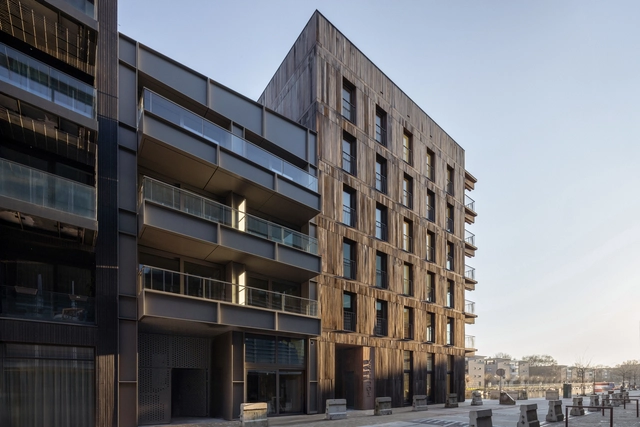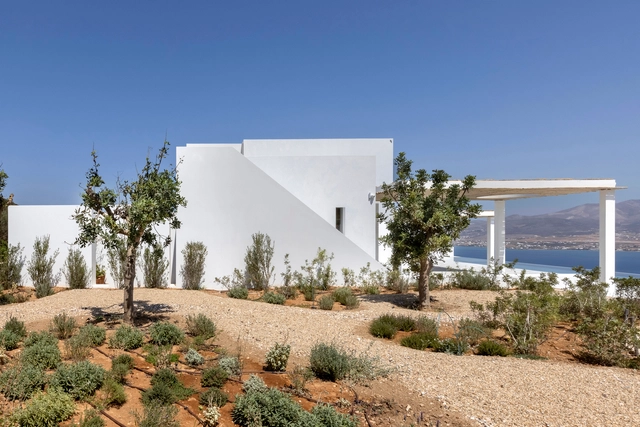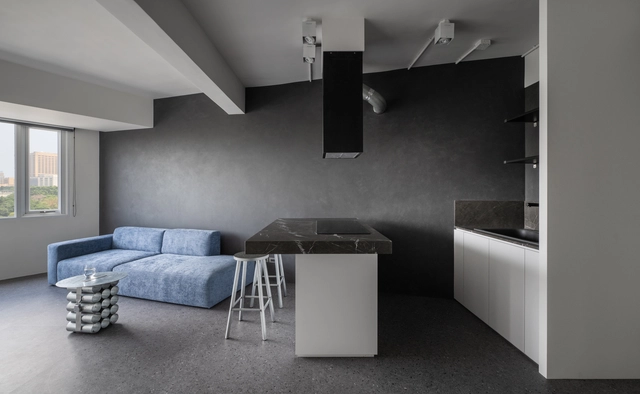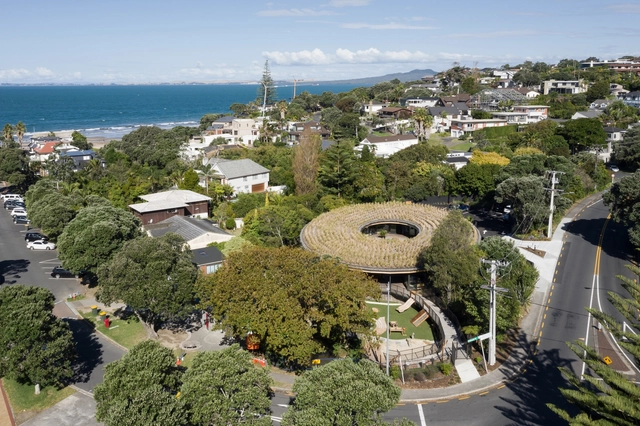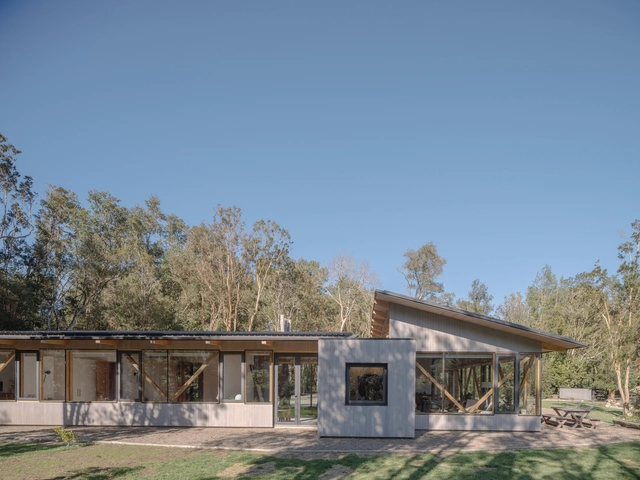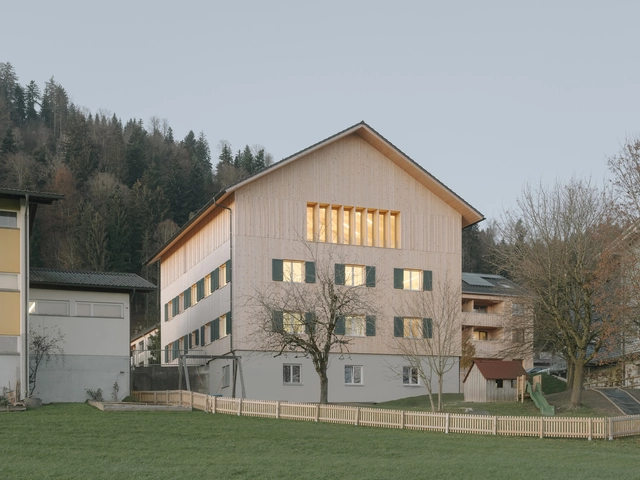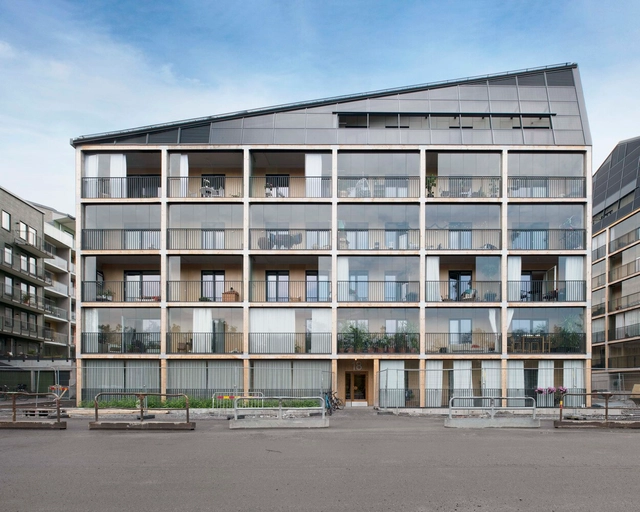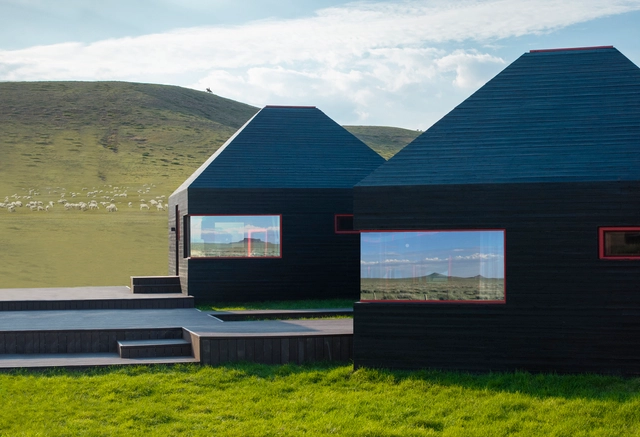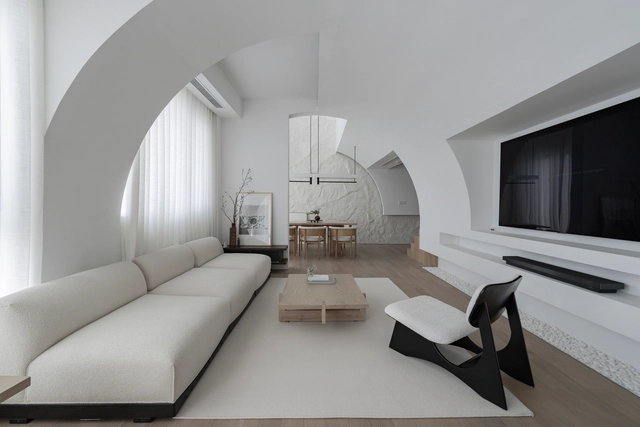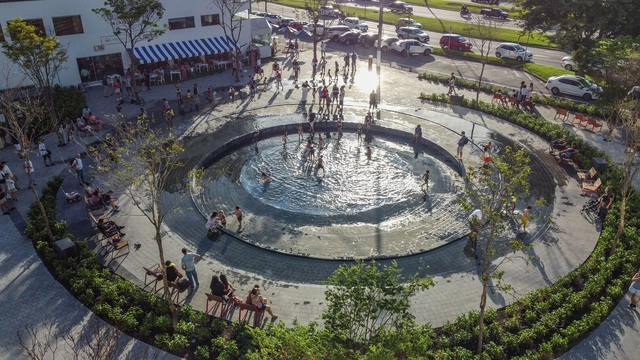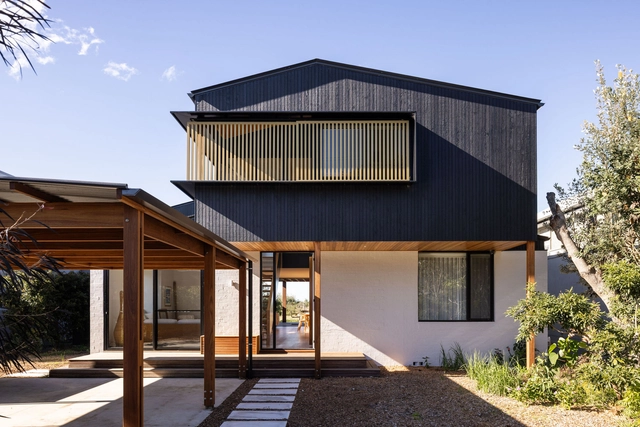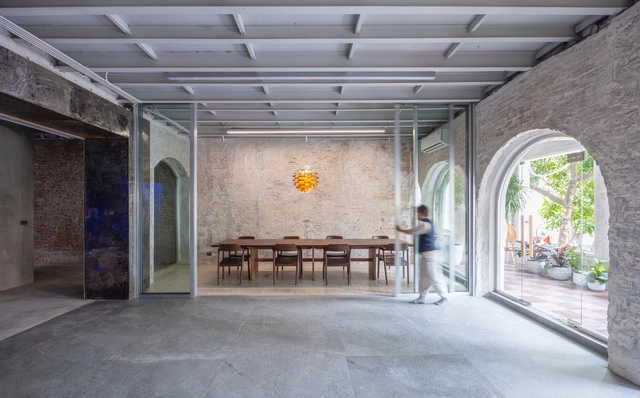-
ArchDaily
-
Built Projects
Built Projects
https://www.archdaily.com/1032721/fiaba-nest-cafe-flw8studioMiwa Negoro
https://www.archdaily.com/1032715/matraville-youth-and-cultural-hall-sam-crawford-architectsMiwa Negoro
https://www.archdaily.com/1032701/teachers-house-oblicuoValentina Díaz
https://www.archdaily.com/1032307/ria-house-mario-martins-atelierValeria Silva
https://www.archdaily.com/1031999/houtrak-apartments-workshop-architecten-plus-marcel-lok-architectHadir Al Koshta
https://www.archdaily.com/1031568/antiparos-village-studio-seilern-architectsHadir Al Koshta
https://www.archdaily.com/1032578/half-mountain-cloud-station-qing-studio-plus-li-nuAndreas Luco
https://www.archdaily.com/1032720/wu-wei-apartment-degree-designMiwa Negoro
https://www.archdaily.com/1032717/kakapo-creek-childrens-garden-smith-architectsMiwa Negoro
https://www.archdaily.com/1032746/the-arboreto-house-camila-pineda-arquitecturaValentina Díaz
https://www.archdaily.com/1031743/community-center-langen-bei-bregenz-mwarchitektenHadir Al Koshta
https://www.archdaily.com/1031518/brofastet-apartment-building-dinelljohanssonHadir Al Koshta
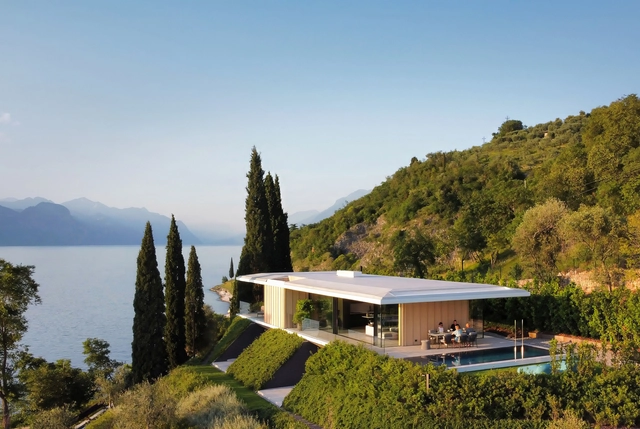 © Jacopo Mascheroni
© Jacopo Mascheroni



 + 17
+ 17
-
- Area:
250 m²
-
Year:
2023
-
Manufacturers: ECLISSE, Flexform, Kaldewei, AQUAPANEL, B&BItalia, +8Casalgrande Padana, Flaminia, Gaboli, Lombardo, Metra, Oty Light, Silent Gliss, WOODN-8 -
https://www.archdaily.com/1032631/villa-dellago-jm-architecturePilar Caballero
https://www.archdaily.com/1032571/ulanhada-volcano-hotless-cosmic-grassland-new-camp-ger-atelierPilar Caballero
https://www.archdaily.com/1032470/ts-lunar-cavern-duplex-residence-taa-design-plus-khoa-vuHadir Al Koshta
https://www.archdaily.com/1032683/sao-luis-fort-square-ja8-arquitetura-vivaSusanna Moreira
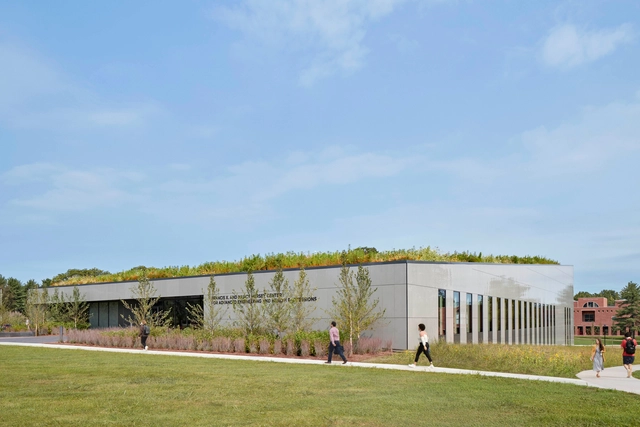 © Robert Benson
© Robert Benson



 + 23
+ 23
-
- Area:
5480 m²
-
Year:
2021
-
Manufacturers: CTS Cement, Carlisle SynTec, Corian, New England Laboratory Casework, Oldcastle Building Envelope, +6Panneaux 3D, Porcelanosa Grupo, Preferred Precast, Spinneybeck, Tarkett / Johnsonite, Wausau Tiles-6
https://www.archdaily.com/1032140/hursey-center-at-university-of-hartford-payetteHadir Al Koshta
https://www.archdaily.com/1032575/orca-house-dba-arquitecturaValeria Silva
https://www.archdaily.com/1032589/naboa-tulum-hotel-jaque-studioValentina Díaz
https://www.archdaily.com/1032492/south-bay-house-studioacPilar Caballero
https://www.archdaily.com/1032214/promenade-samuel-de-champlain-daoust-lestage-lizotte-steckerHadir Al Koshta
https://www.archdaily.com/1032367/bawley-point-01-watershed-architectsMiwa Negoro
https://www.archdaily.com/1032505/the-xue-village-community-and-tourist-service-center-studio-10韩爽 - HAN Shuang
https://www.archdaily.com/1031523/saga-vietnam-office-saga-space-architectsHadir Al Koshta
Did you know?
You'll now receive updates based on what you follow! Personalize your stream and start following your favorite authors, offices and users.
