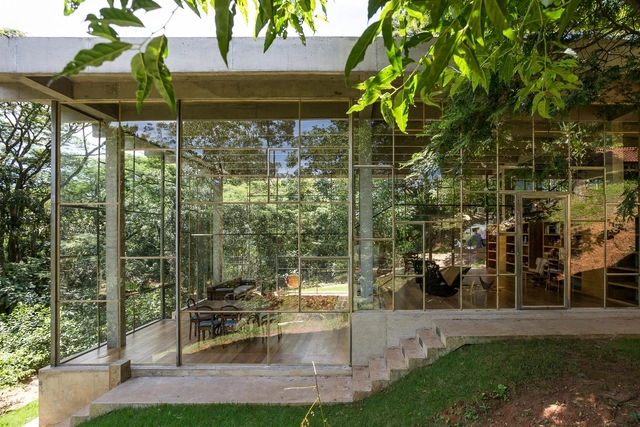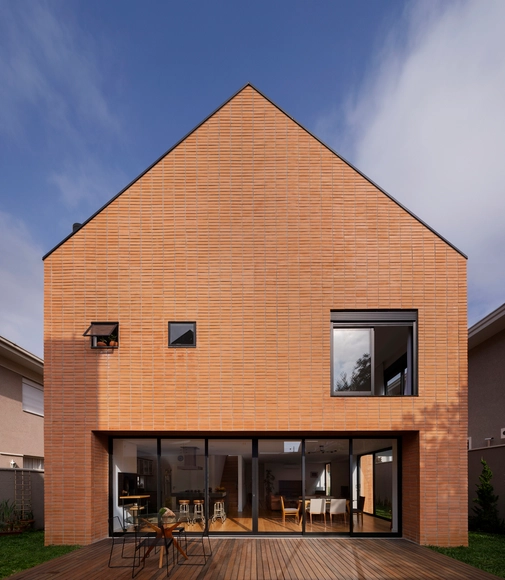ArchDaily
Iceberg
Iceberg: The Latest Architecture and News •••
March 30, 2019
https://www.archdaily.com/576302/songpa-micro-housing-ssd Karen Valenzuela
March 26, 2019
https://www.archdaily.com/42346/kiltro-house-supersudaka Nico Saieh
March 24, 2019
https://www.archdaily.com/633837/cubo-house-phooey-architects Cristian Aguilar
March 23, 2019
https://www.archdaily.com/780310/red-rock-beach-house-bark-design-architects Daniel Sánchez
March 21, 2019
© Maurício Froldi + 41
Area
Area of this architecture project
Area:
879 m²
Year
Completion year of this architecture project
Year:
2018
Manufacturers
Brands with products used in this architecture project
Manufacturers: Florense Automundi , Brick , Casa de Família Móveis , Deca , +8 Ezklo , Grupo RP , Hipervidros , Lucenera , Mundial Pedras , Palimanan , Unikitchen , YDesign -8 https://www.archdaily.com/913534/ab-residence-f-poles-arquitetura Pilar Caballero
March 17, 2019
https://www.archdaily.com/803322/bourgainvile-2-house-solange-calio-arquitetos Cristobal Rojas
March 16, 2019
https://www.archdaily.com/772720/house-on-a-slope-gian-salis-architect Daniel Sánchez
March 16, 2019
https://www.archdaily.com/625109/50-housing-units-bruther Cristian Aguilar
March 10, 2019
https://www.archdaily.com/526408/casa-scout-baag Cristian Aguilar
March 09, 2019
https://www.archdaily.com/607534/m-house-make-architects Karen Valenzuela
March 09, 2019
https://www.archdaily.com/779037/social-housing-plus-shops-in-mouans-sartoux-comte-et-vollenweider-architectes Daniel Sánchez
Subscriber Access | March 06, 2019
Take a peek into Japanese architect and theorist Arata Isozaki ’s studio in the first of PLANE—SITE ’s new video series, Time-Space-Existence
https://www.archdaily.com/882896/arata-isozaki-on-ma-the-japanese-concept-of-in-between-space Lindsey Leardi
March 05, 2019
https://www.archdaily.com/911261/library-house-atelier-branco-arquitetura Rayen Sagredo
March 03, 2019
https://www.archdaily.com/912364/cm-house-arquea-arquitetos Daniel Tapia
March 01, 2019
https://www.archdaily.com/912329/dodged-house-leopold-banchini-plus-daniel-zamarbide Pilar Caballero
February 05, 2019
© Lara Swimmer + 23
Year
Completion year of this architecture project
Year:
2017
Manufacturers
Brands with products used in this architecture project
Manufacturers: AEP Span Owens Corning Swisspearl Bega Eureka , +44 American Standard , B-K Lighting , Basix , Bock , Ceco Door , Cetco , CornellCookson , Crawford , Daltile , Delta Faucet , Eaton's Lighting Division , Elkay , Evonik Industries , Fiberfab , Guardian Glass , HI-Lite Manufacturing , Johnson Controls , Kawneer , Knauf , Kohler , Lithonia Lighting , Lumascape , Lynden Door , Mathiesen , Milliken , Norton , Olympian Precast , Otis , Patcraft , Pecora , Prudential Lighting , Rodda Paint , Sargent , Soprema , Stanley Access , The Lighting Quotient , Thermafiber , Tnemec , Tyvek , VPI Quality Windows , WAC Lighting , WE-EF , Wagner , Wayne Dalton -44
https://www.archdaily.com/910614/pike-place-marketfront-the-miller-hull-partnership Rayen Sagredo
February 05, 2019
https://www.archdaily.com/879656/mobile-retail-space-i-con-architects-and-urban-planners Cristobal Rojas
January 30, 2019
https://www.archdaily.com/909888/house-in-serra-do-cipo-tetro-arquitetura Pilar Caballero














