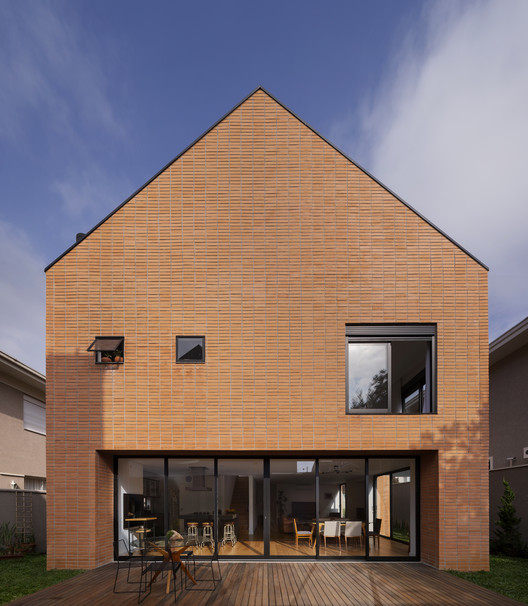
-
Architects: Arquea Arquitetos
- Area: 293 m²
- Year: 2017
-
Photographs:Federico Cairoli
-
Manufacturers: Deplako, Marcenaria Fogaci, Olaria Dois Irmãos, Tecnica Máquinas, Toninho Esquadrias
Text description provided by the architects. The CM house is located in a gated community, a very common typology in Curitiba. Clients wanted a home that had a direct connection to a simple, clear way of thinking and relating to family. They wanted their identity reflected in the architecture of the house. They worried about the privacy of their home considering the condominium and the insolation of the rooms.






























