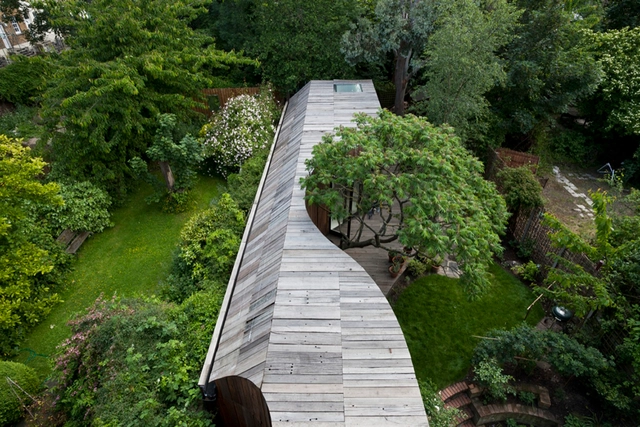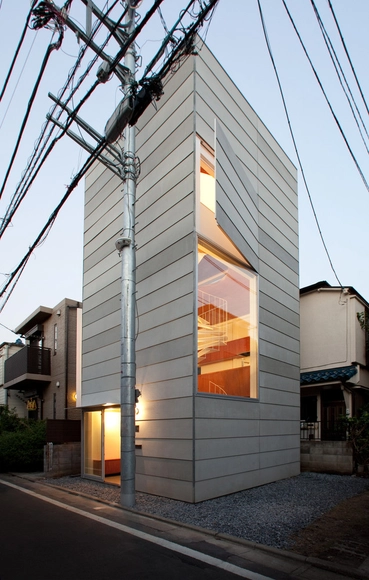ArchDaily
Iceberg
Iceberg: The Latest Architecture and News •••
April 27, 2019
https://www.archdaily.com/573852/nogunri-peace-museum-metaa Cristian Aguilar
April 24, 2019
https://www.archdaily.com/552086/vila-taguai-cristina-xavier-arquitetura Christopher Henry
April 21, 2019
https://www.archdaily.com/551887/sishane-park-sanalarc Daniel Sánchez
April 21, 2019
https://www.archdaily.com/386605/pool-pavilion-gluck Jonathan Alarcón
April 20, 2019
https://www.archdaily.com/450648/33rd-street-house-meridian-105-architecture Daniel Sánchez
April 20, 2019
https://www.archdaily.com/509249/paramount-residence-a-parallel-architecture Daniel Sánchez
April 17, 2019
Videos
© Rafael Gamo + 27
Area
Area of this architecture project
Area:
17000 m²
Year
Completion year of this architecture project
Year:
2011
Manufacturers
Brands with products used in this architecture project
Manufacturers: Danpal Agr , Alta , Aluvisa , ArqT , +14 Bostik , CYVSA , Dimeyco , Fine Floors , Hankö , Industrias Ideal , Kone , Lighteam , Panel Rey , Soprema , Swecomex , Tecnomuro , USG , Ypasa -14
https://www.archdaily.com/452226/museo-soumaya-fr-ee-fernando-romero-enterprise Igor Fracalossi
April 14, 2019
https://www.archdaily.com/492606/tree-house-6a-architects Cristian Aguilar
April 14, 2019
https://www.archdaily.com/443758/small-house-unemori-architects Daniel Sánchez
April 13, 2019
https://www.archdaily.com/474982/the-elastic-perspective-next-architects Daniel Sánchez
April 13, 2019
https://www.archdaily.com/592697/curno-public-library-and-auditorium-archea-associati Karen Valenzuela
April 10, 2019
https://www.archdaily.com/345709/house-in-nada-fujiwarramuro-architects Javier Gaete
April 09, 2019
https://www.archdaily.com/45942/nueva-esperanza-school-al-borde Nico Saieh
April 07, 2019
https://www.archdaily.com/359698/memorial-to-victims-of-violence-gaeta-springall-arquitectos Daniel Sánchez
April 06, 2019
© David Frutos + 14
Area
Area of this architecture project
Area:
4436 m²
Year
Completion year of this architecture project
Year:
2015
Manufacturers
Brands with products used in this architecture project
Manufacturers: Alfonso Jiménez Rodríguez , Alijarafe Medio Ambiente , Cerrajería Villaescusa , Cimentatec , Climatización Ventilación E Ingeniería , +25 Construcciones Paredes-Ayala , Estructuras Cehegín , Grupo Begamar Plastic , Hernandez Meroño , Hormigones Pateta , Industrias Técnicas El Coso , Juan Carlos Ruiz González , La Casa del Metal Soc. Coop. , Lamp Lighting , Materiales Eléctricos Mefesa , Miguel A. Paco Cánovas , Montaje y Elaboración De Hierros S.L.U. , Orona Pecres , Pavimentos Antonio Gómez , Pedro Valera Padilla , Pinturas y Lacados Rumo , Prefabricados Hijos de Gines Celdran , Proyectados Pool Sureste , Ragima C.B. , Ruberoid , Sesisa , Sintra Aplicaciones y Servicios De Pintura , Tomás San Nicolás López , Valero Elbal e Hijos , Viveros la Aparecida -25
https://www.archdaily.com/790868/the-mysterious-story-of-the-garden-that-makes-water-como-crear-historias Cristobal Rojas
April 06, 2019
https://www.archdaily.com/641582/skate-park-nou-barris-scob-sergi-arenas Cristian Aguilar
March 31, 2019
https://www.archdaily.com/535966/hasle-harbour-bath-white Daniel Sánchez
March 30, 2019
https://www.archdaily.com/580938/seasonless-house-casos-de-casas Daniel Sánchez














