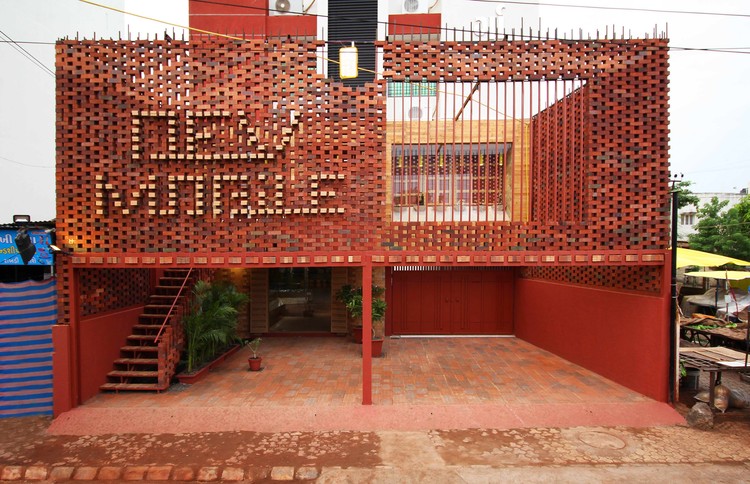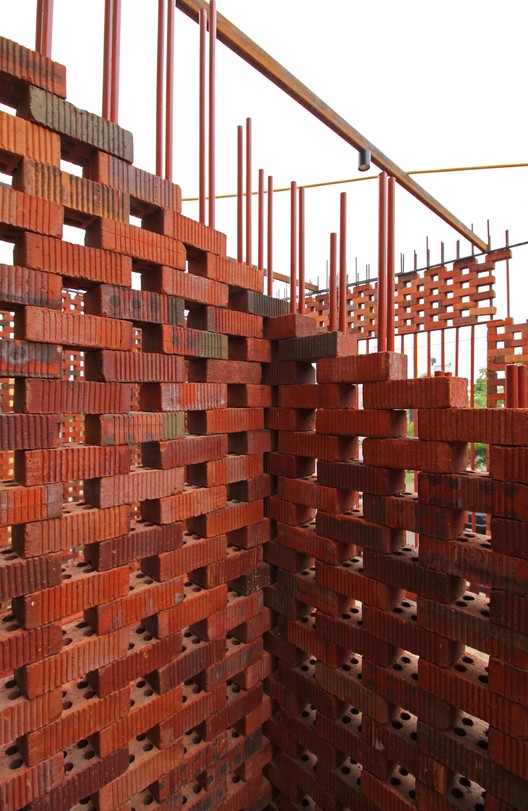
-
Architects: I-Con Architects and Urban Planners
- Area: 152 m²
- Year: 2017
-
Photographs:Nouman Malik
-
Manufacturers: Bricks, OM Steel, PAPER TUBES

Located on the main street of Rajkot city, the site with a built area of 152 SQ.M spanning over two floors was provided to design a mobile retail store. The store was conceptualized to accentuate the retails, by depicting the importance of connectivity, while possessing an essence of tradition. Connection and intimacy is reflected through a soft transition in varying brick technology and a warm earthy colour palette.



































