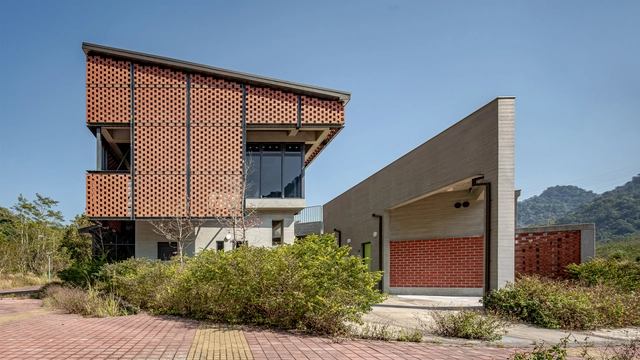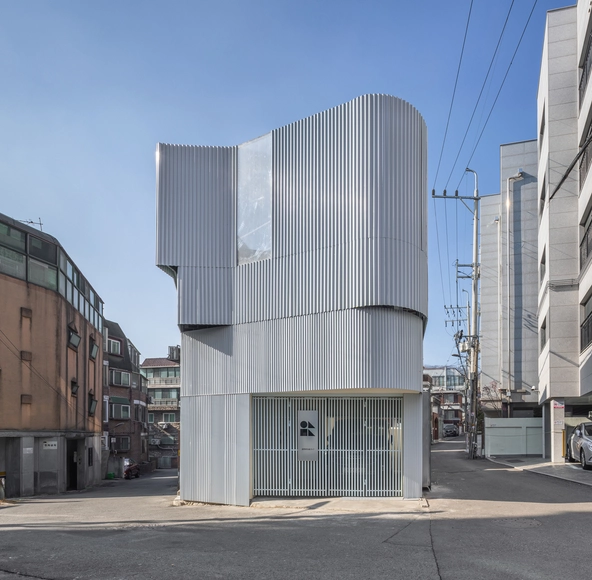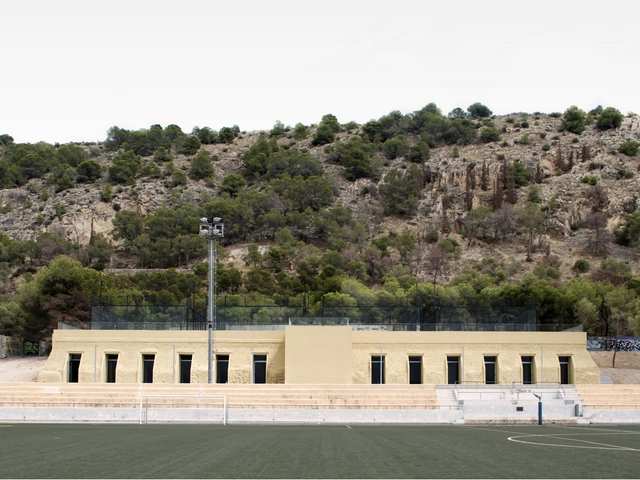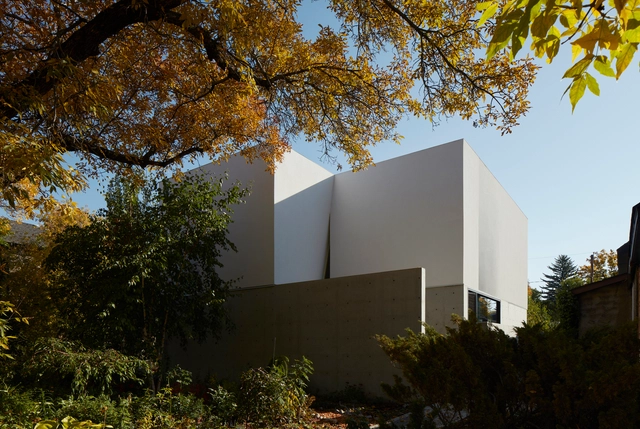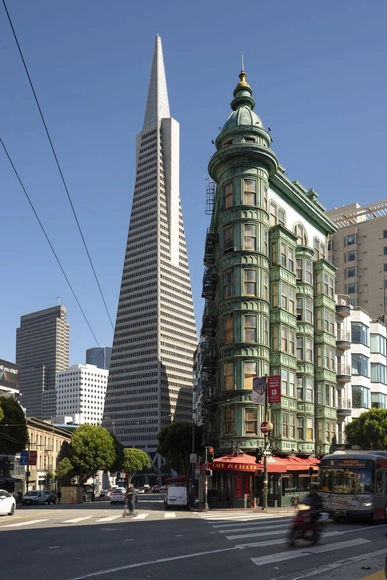-
ArchDaily
-
Selected Projects
Selected Projects
https://www.archdaily.com/1033886/terracotta-breath-house-live-out-studioMiwa Negoro
https://www.archdaily.com/1034079/house-pirca-manto-arquitecturaValentina Díaz
https://www.archdaily.com/1033271/ellipse-greenhouse-saarthHadir Al Koshta
 © Alan Karchmer
© Alan Karchmer



 + 22
+ 22
-
-
Manufacturers: Duravit, Miele, A Solutions, Amico, Axor, +21Boffi, C-Tec, Caesarstone, Delta Millworks, Hydro-Temp, LG, MidWest Black Locust, National Gypsum, Nettleton Concrete, PVE, Pac-Clad, Pelican Water Systems, Pella EFCO, Peterson Aluminum Corp, Providential Erectors, RainHarvest Systems, SILVELOX, Sauter Timber, Sherwin Williams Harmony, Soraa, Thermocore-21 -
https://www.archdaily.com/1033385/civitas-residence-archimaniaAndreas Luco
 © Ossip van Duivenbode
© Ossip van Duivenbode



 + 11
+ 11
-
- Area:
9999 m²
-
Year:
2024
-
Manufacturers: Ginkel Groep , Harry van Interieurbouw, Interalu, MAARS, Mutsaerts, +8Rollecate, Schindler , Tichelaar, Vermeulen, Verschuren, Verwol, Wiehag, mbX-8
https://www.archdaily.com/1033646/dpg-mediavaert-headquarters-team-v-architectureHadir Al Koshta
https://www.archdaily.com/1033901/percent-arabica-hangzhou-mixc-nguyen-khai-architects-and-associates-nkaaMiwa Negoro
https://www.archdaily.com/1034063/surreally-so-real-fhhh-friendsMiwa Negoro
https://www.archdaily.com/1010840/link-house-openideas-architectsHana Abdel
https://www.archdaily.com/1033835/residencia-rmg-otp-arquiteturaSusanna Moreira
https://www.archdaily.com/1033980/shelter-for-homeless-women-in-barcelona-vivas-arquitectosValentina Díaz
 © Mariko Reed Photography
© Mariko Reed Photography



 + 19
+ 19
-
- Area:
1750 ft²
-
Year:
2023
-
Manufacturers: Miele, Aerin Lighting, BRIZO, Litze Collection, Cedar and Moss, Chasing Paper, +18Cle Tile, Design Within Reach, HD Buttercup, Heath Ceramics, JUDD Modern , Kohler, Marvel, Moooi, Mutina Puzzle Collection , Muuto, Peace Industry x DISC Interiors, Phylrich, Ravenhill Studio, Room & Board, Schumacher, Ume Studio , Viking, Wolf-18 -
https://www.archdaily.com/1033948/silverlake-terrace-bungalow-renovation-and-extension-ara-laValeria Silva
https://www.archdaily.com/1033908/villa-18-house-in-la-moraleja-fran-silvestre-arquitectosValentina Díaz
https://www.archdaily.com/1033965/piloti-installation-marc-fornes-theverymanyPilar Caballero
https://www.archdaily.com/1034050/brunswick-yard-carrPilar Caballero
https://www.archdaily.com/1034046/miaoli-hakka-literature-garden-visitor-center-guu-architects-and-associatesPilar Caballero
https://www.archdaily.com/1033824/traditional-chinese-aesthetic-childrens-space-under-kongming-lantern-xisui-design韩爽 - HAN Shuang
https://www.archdaily.com/1034020/one-house-2-drawing-worksMiwa Negoro
https://www.archdaily.com/990138/ferring-pharmaceuticals-foster-plus-partnersPaula Pintos
https://www.archdaily.com/1033932/house-ac-kiko-castello-branco-arquitetura-plus-lucas-cunhaSusanna Moreira
https://www.archdaily.com/1033936/cistern-conversion-into-multi-porpuse-space-estudio-ubeda-valero-plus-roque-carlos-valeroValentina Díaz
https://www.archdaily.com/1033287/catalog-house-pend-architectsPilar Caballero
https://www.archdaily.com/1033709/arthur-residence-5468796-architectureHadir Al Koshta
https://www.archdaily.com/1033968/kraffer-community-garden-matej-sebek-architekti-plus-atelier-za-makPilar Caballero
https://www.archdaily.com/1033941/transamerica-pyramid-center-foster-plus-partnersPilar Caballero
Did you know?
You'll now receive updates based on what you follow! Personalize your stream and start following your favorite authors, offices and users.










