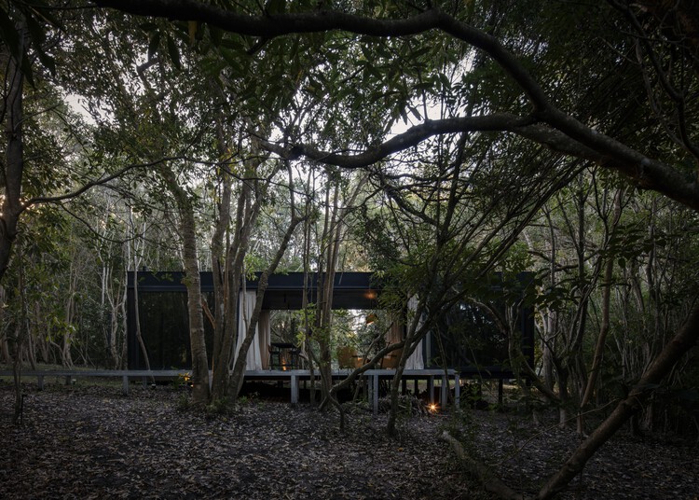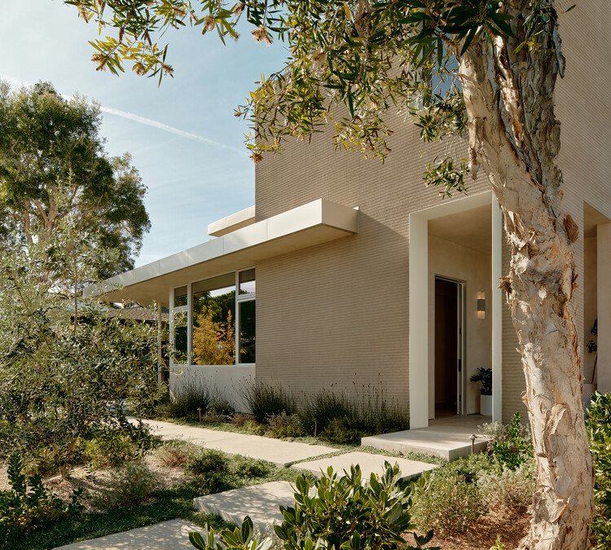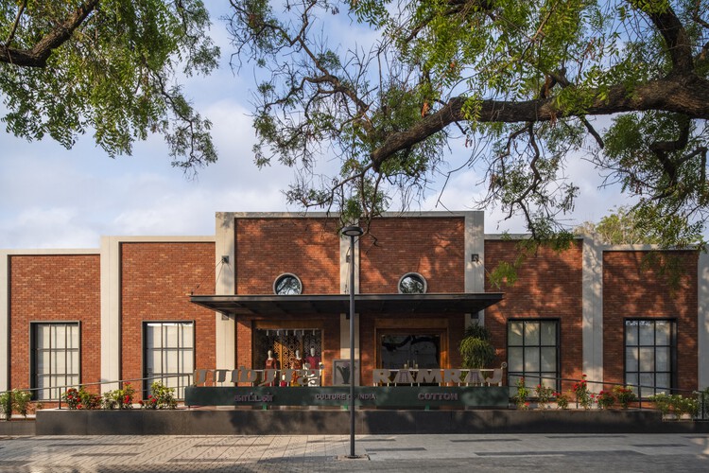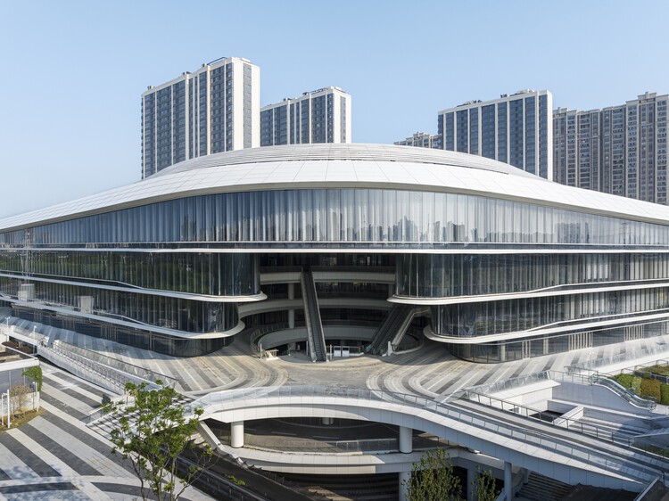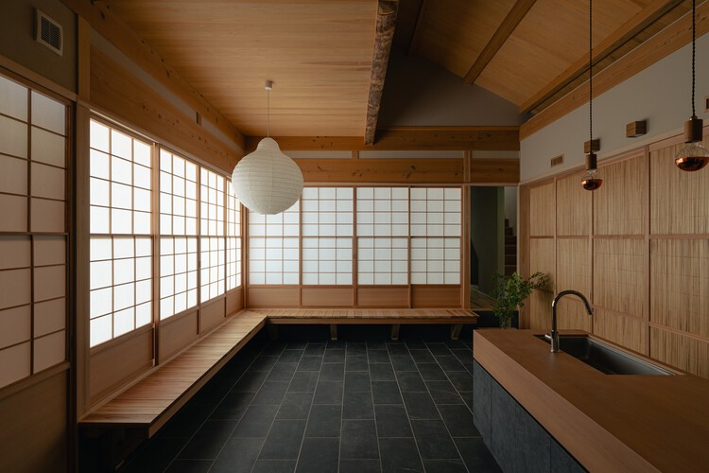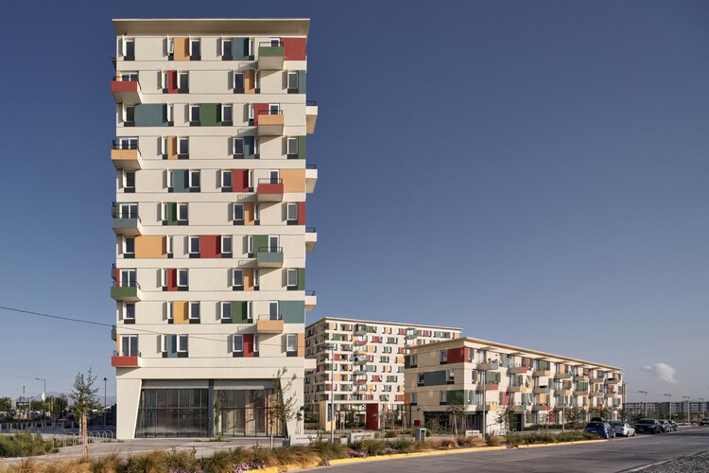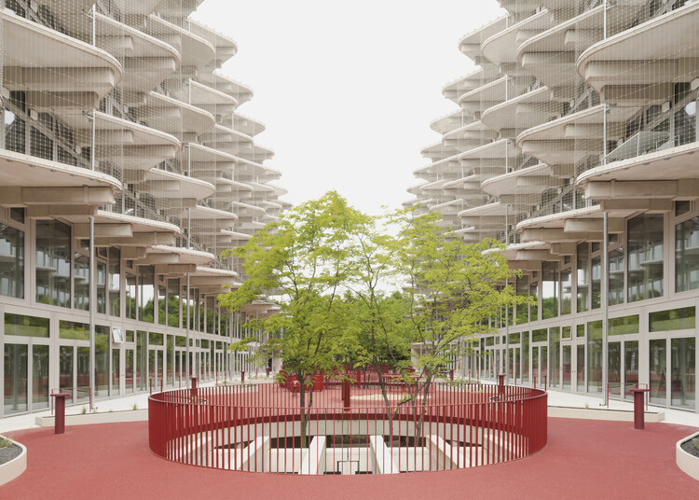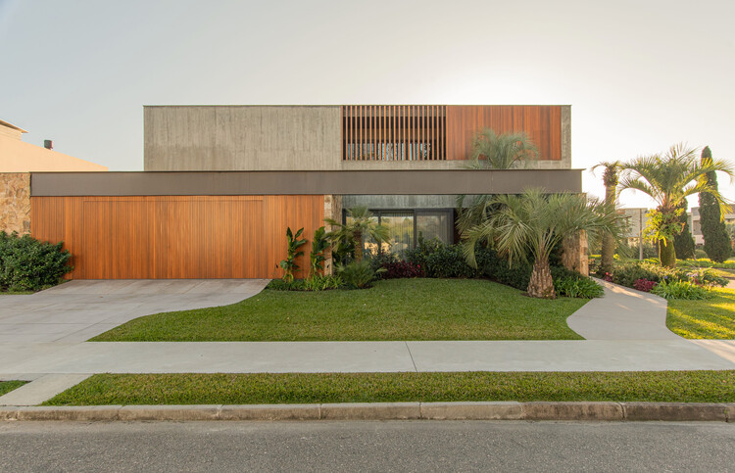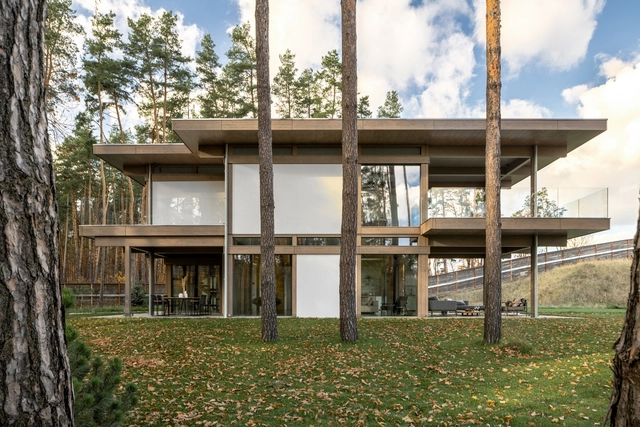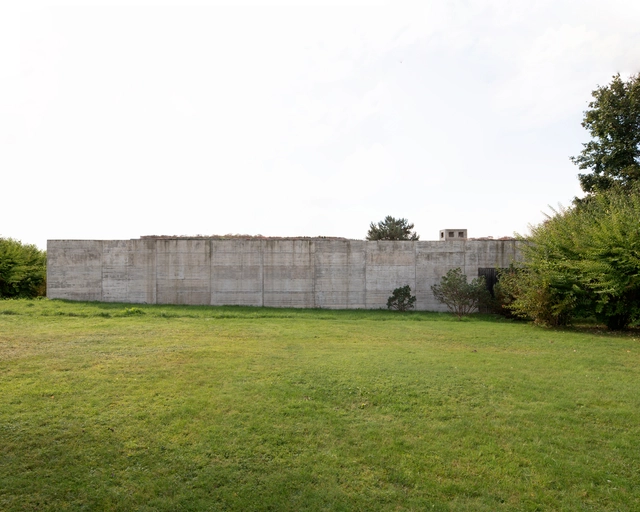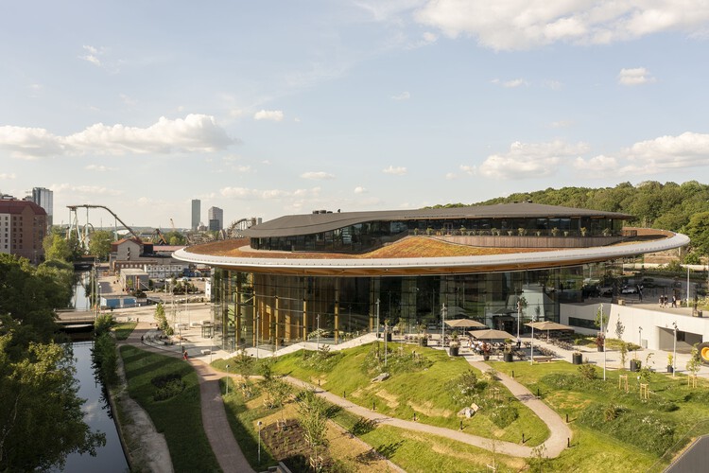
Selected Projects
Casa Luna / iHouse estudio

https://www.archdaily.com/1033544/casa-luna-ihouse-estudioValentina Díaz
Villa BaZ / SeARCH

https://www.archdaily.com/1033650/villa-baz-areaHadir Al Koshta
Buttermarket into Community Hub / Thread
https://www.archdaily.com/1033561/buttermarket-into-community-hub-threadAndreas Luco
Keogh Residence / Venn Studio
https://www.archdaily.com/1033705/keogh-residence-venn-studioHadir Al Koshta
The Lakshmi Mills / Studio Lotus
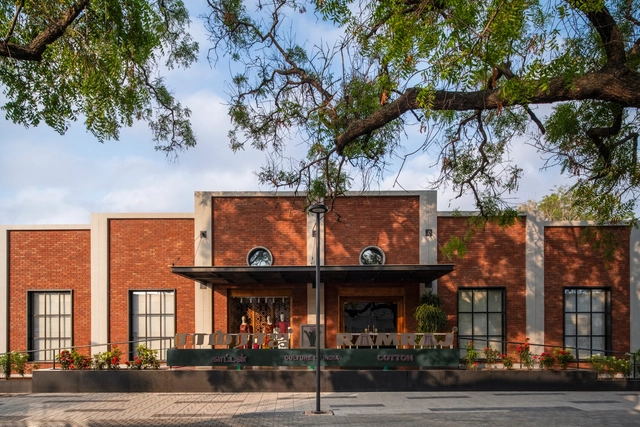
-
Architects: Studio Lotus
- Year: 2024
-
Manufacturers: Hitachi Air Conditioning, Saint-Gobain, Asian Paints, BlueStar, Jaquar, +6
-
Professionals: S.G.Structural Engineers, kausi technical services Pvt Ltd, senthilkumarandassociates, CBRE, k-lite, +1
https://www.archdaily.com/1033724/the-lakshmi-mills-studio-lotusPilar Caballero
Suzhou Wujiang Songling-Avenue Bus Terminal / Nikken Sekkei
https://www.archdaily.com/1033518/suzhou-wujiang-songling-avenue-bus-terminal-nikken-sekkeiValeria Silva
Living in Harmony with the Changing Seasons / Architrip Inc.
https://www.archdaily.com/1033682/living-in-harmony-with-the-changing-seasons-architrip-incMiwa Negoro
Lagoon View Residential Complex / Mobil Arquitectos + Álvaro Arancibia Arquitecto
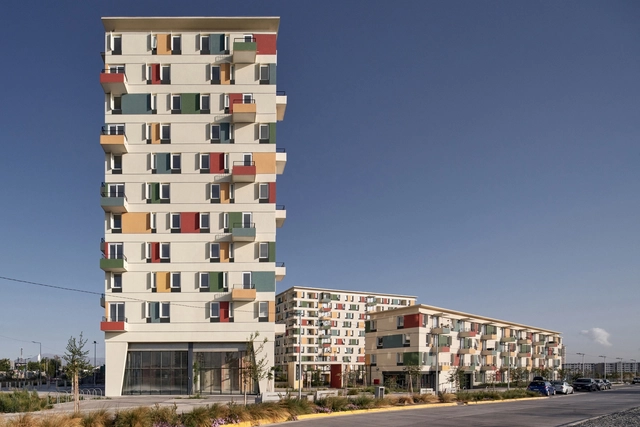
-
Architects: Mobil Arquitectos, Álvaro Arancibia Arquitecto
- Area: 100000 m²
- Year: 2024
https://www.archdaily.com/1033496/lagoon-view-residential-complex-mobil-arquitectos-plus-alvaro-arancibia-arquitectoValentina Díaz
Residence Demänovská / Pokorny architekti

-
Architects: Pavol Pokorny | Pokorny architekti
- Area: 114 m²
- Year: 2025
https://www.archdaily.com/1033652/residence-demanovska-pokorny-architektiHadir Al Koshta
Signa Sports United High-Rise Tower / Allen Kaufmann Architekten
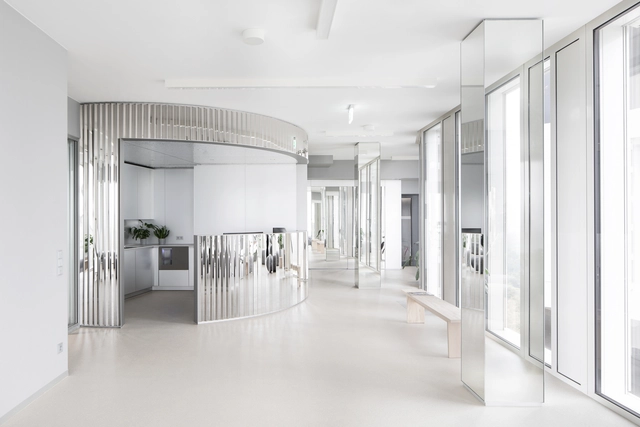
-
Architects: Allen Kaufmann Architekten
- Area: 1000 m²
- Year: 2023
-
Manufacturers: Altro, Caparol, Homapal, Object Carpet, XAL
https://www.archdaily.com/1033648/signa-sports-united-high-rise-tower-allen-kaufmann-architektenHadir Al Koshta
The Ethereal Whisper House / Project 51 A (h)
https://www.archdaily.com/1033583/the-ethereal-whisper-house-project-51-a-hMiwa Negoro
Lion-Feuchtwanger-Strasse Housing Residential Blocks / FAR frohn&rojas
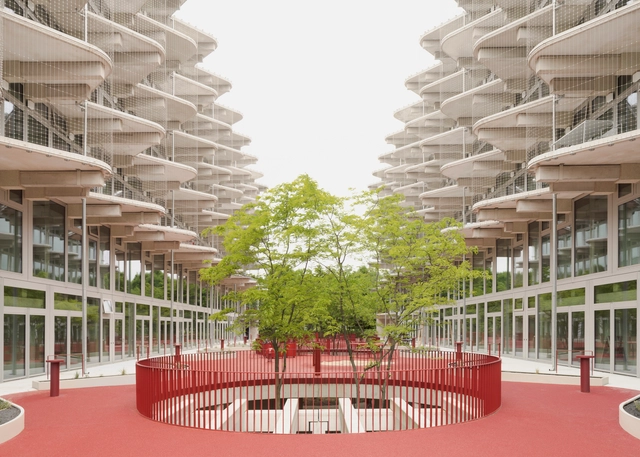
-
Architects: FAR frohn&rojas
- Area: 12765 m²
- Year: 2025
-
Manufacturers: Alwitra, HUCK, Herzbach, Schüco, Villeroy & Boch
https://www.archdaily.com/1033651/lion-feuchtwanger-strasse-housing-residential-blocks-far-frohn-and-rojasHadir Al Koshta
Adorn House / Bhutha Earthen Architecture Studio
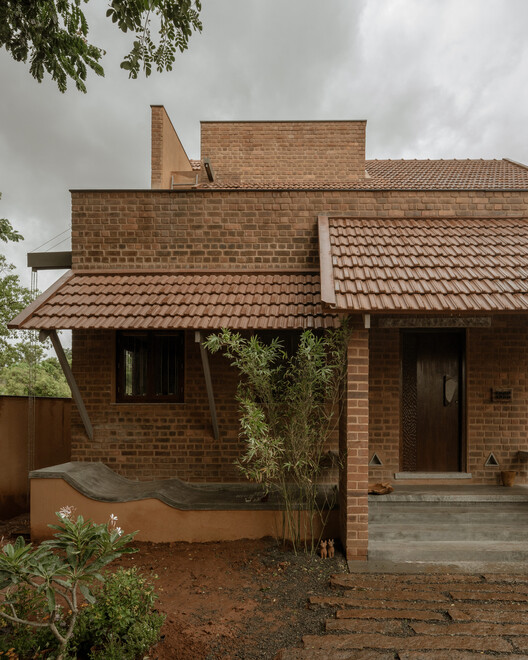
-
Architects: Bhutha Earthen Architecture Studio
- Area: 1548 ft²
- Year: 2025
https://www.archdaily.com/1033382/adorn-house-bhutha-earthen-architecture-studioMiwa Negoro
Trace of Land / ELSE
https://www.archdaily.com/1033733/trace-of-land-else韩爽 - HAN Shuang
House in Inagawa-cho / FujiwaraMuro Architects
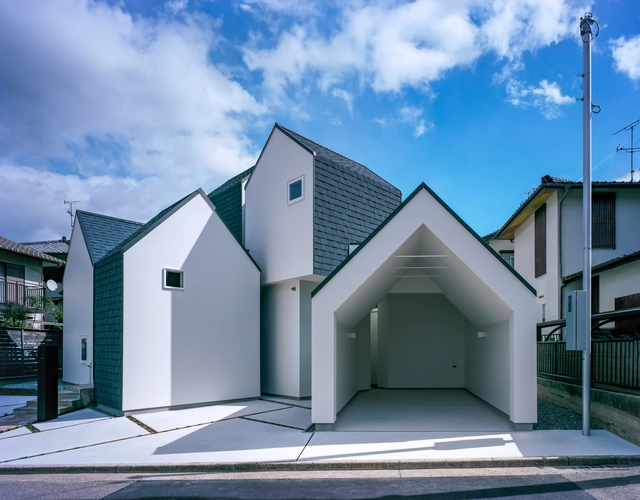
-
Architects: FujiwaraMuro Architects
- Area: 116 m²
- Year: 2024
https://www.archdaily.com/1033659/house-in-inagawa-cho-fujiwaramuro-architectsMiwa Negoro
Basca House / RMK Arquitetura
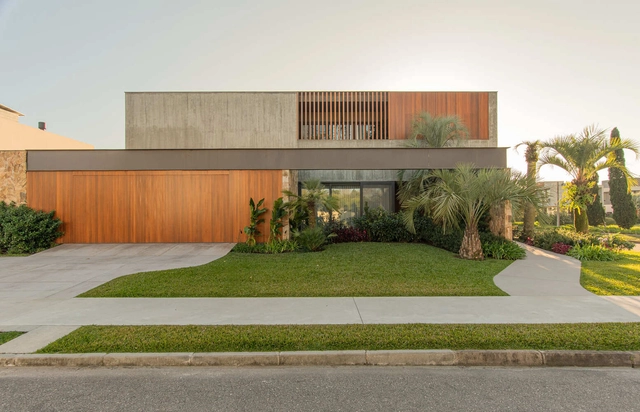
-
Architects: RMK Arquitetura
- Area: 592 m²
- Year: 2025
-
Manufacturers: Prata Esquadrias
https://www.archdaily.com/1033625/basca-house-rmk-arquiteturaSusanna Moreira
Healthpeak Properties Vantage Campus / Flad Architects
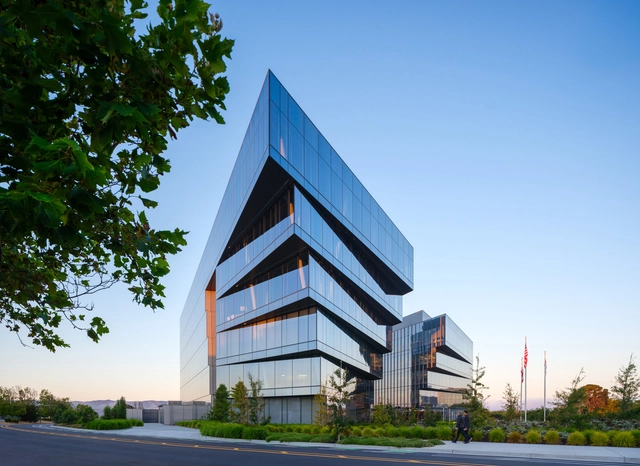
-
Architects: Flad Architects
- Area: 364000 ft²
- Year: 2024
-
Manufacturers: Owens Corning, Sika, dormakaba, AGC, Centria, +2
https://www.archdaily.com/1030006/healthpeak-properties-vantage-flad-architectsHadir Al Koshta
Forest House / Karlikova Architects
https://www.archdaily.com/1033631/forest-house-karlikova-architectsHadir Al Koshta
House with two Courtyards / BÜRO MÜHLBAUER
https://www.archdaily.com/1033605/house-with-two-courtyards-buro-muhlbauerPilar Caballero
Mess Hall / Architecture Architecture
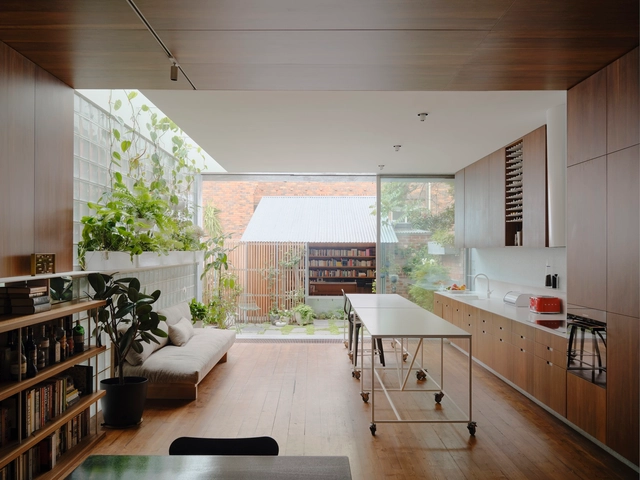
-
Architects: Architecture Architecture
- Area: 155 m²
- Year: 2023
-
Professionals: I.D. Built, Shape & Form
https://www.archdaily.com/1033710/mess-hall-architecture-architecturePilar Caballero






