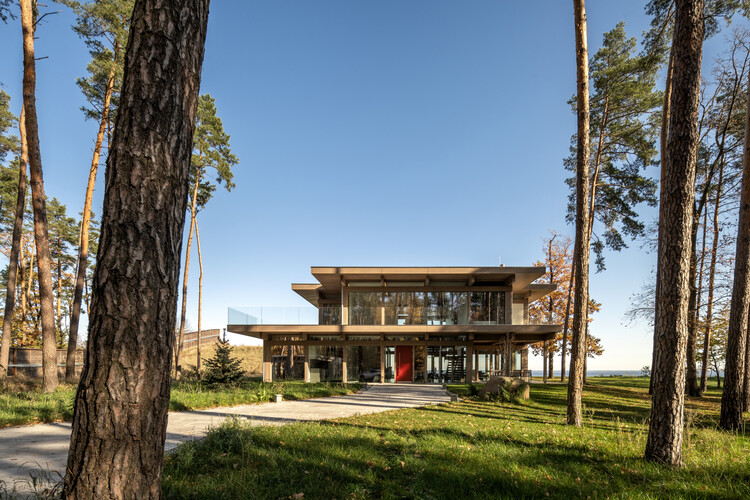
-
Architects: Karlikova Architects
- Area: 341 m²
- Year: 2023
-
Photographs:Andrey Bezuglov
-
Manufacturers: Arredo3, BONALDO, BORA, Ditre Italia, Foscarini, Magis, Midj, Minotti, Smeg

Text description provided by the architects. This two-story house, with a total area of 341 m², is located on a site with panoramic views of forest and water. The goal was to create open, minimalist architecture that integrates naturally into the landscape. Floor-to-ceiling glazing and three covered terraces enhance the connection with nature.






































