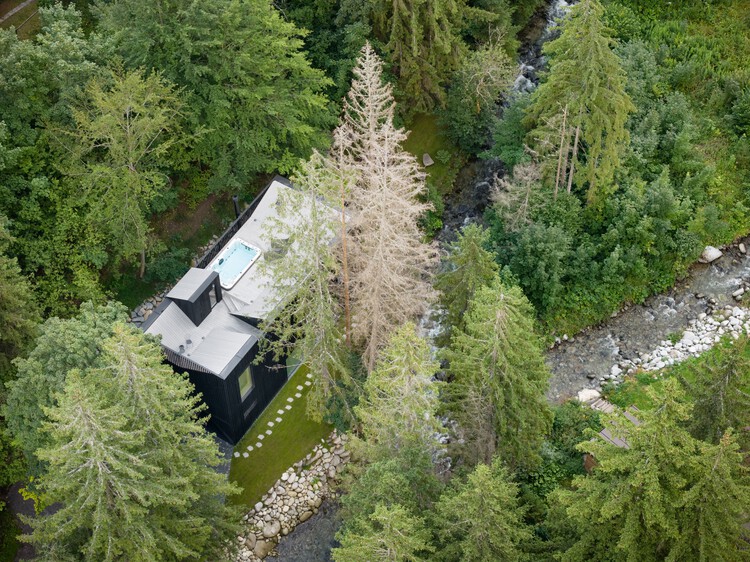
-
Architects: Pavol Pokorny | Pokorny architekti
- Area: 114 m²
- Year: 2025
-
Photographs:Matej Hakár

Text description provided by the architects. The development of tourism in the Demänovská Valley (Liptov, Low Tatras) is closely tied to the year 1924, when the first section of the Demänovská Cave of Liberty, discovered in August 1921, was opened to the public. A century later, together with the client, we began working on the architectural design of a new residence. We arrived at its final form after two years and countless iterations, a process that, from today's perspective, proved to be a meaningful investment of time.

































