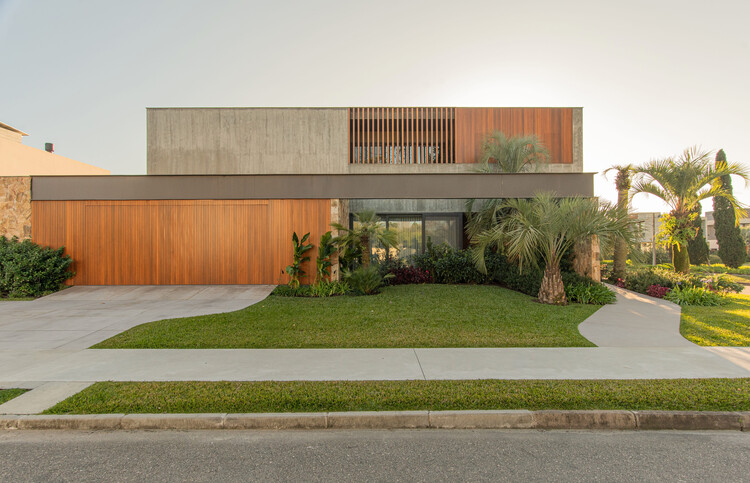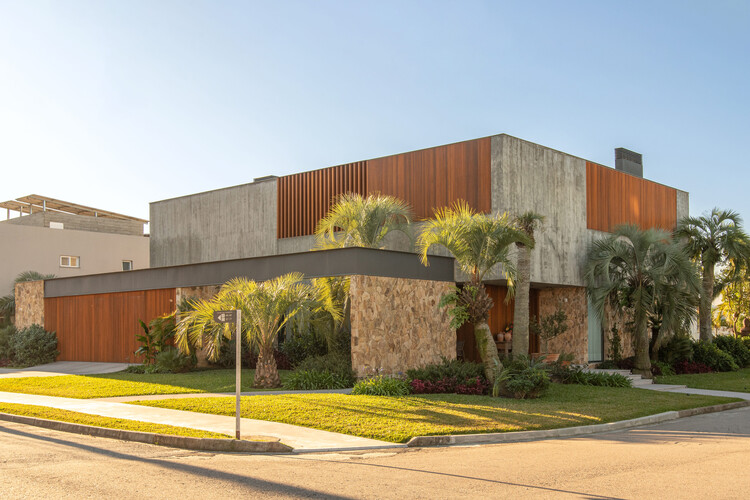
-
Architects: RMK Arquitetura
- Area: 592 m²
- Year: 2025
-
Photographs:Lucas Daneris
-
Manufacturers: Prata Esquadrias
-
Lead Architect: Otávio Zanotta Riemke

Text description provided by the architects. Located on a corner lot with a total area of 900 m², the Basca residence features main access through the side facade. This way, the circulation within the residence occurs in a transverse direction, allowing for the spatial distribution of the program to both main facades of the building.





























