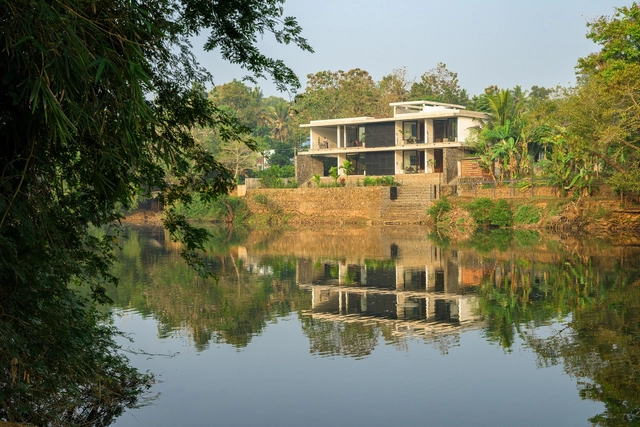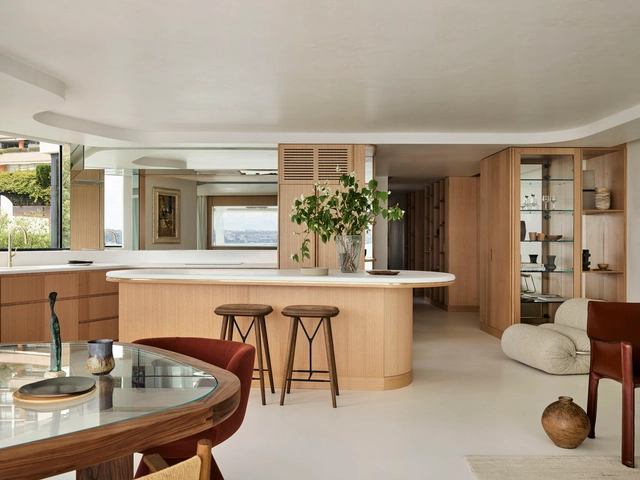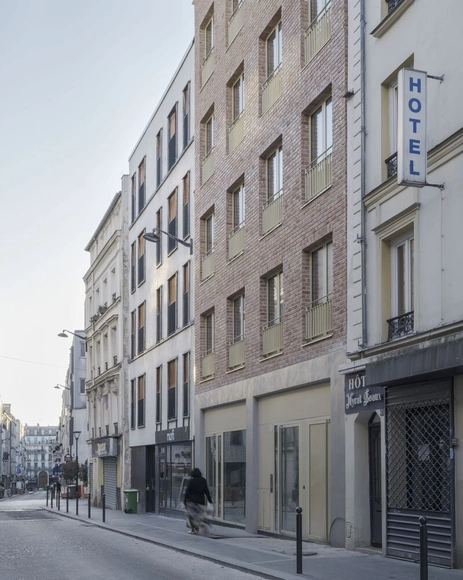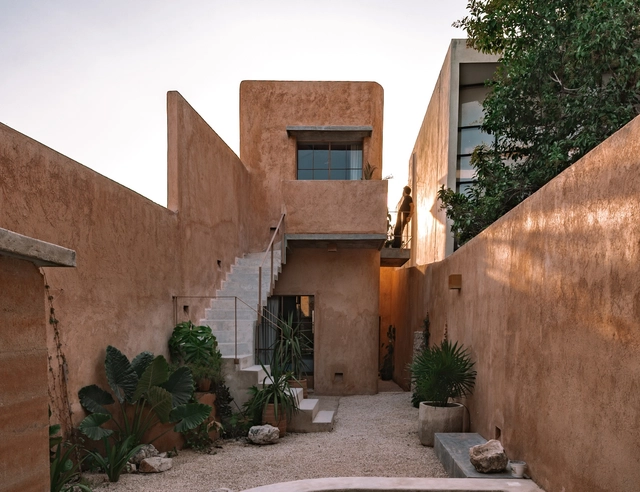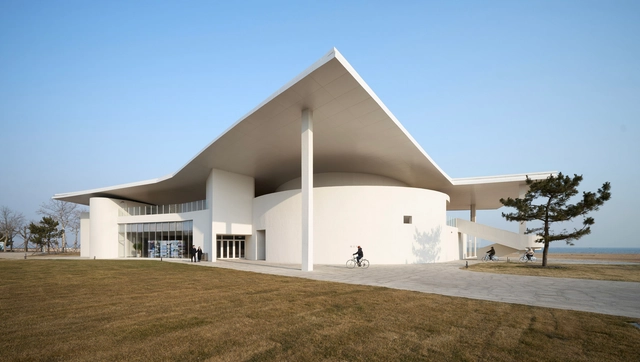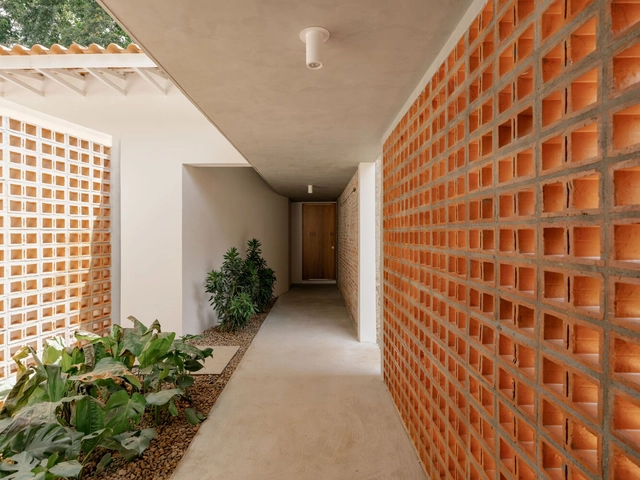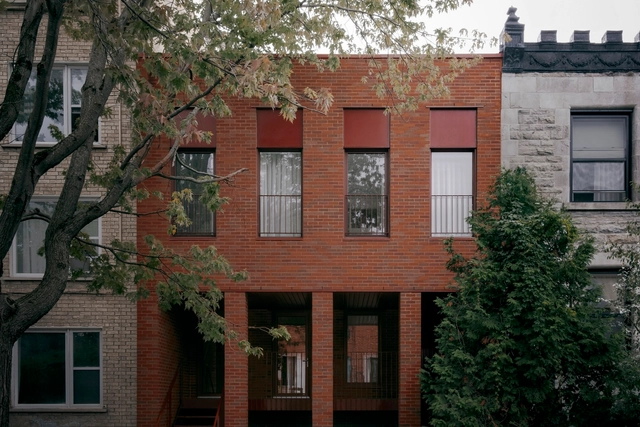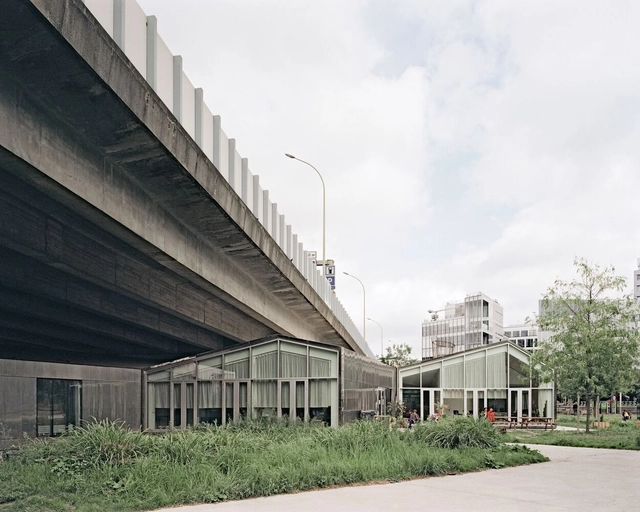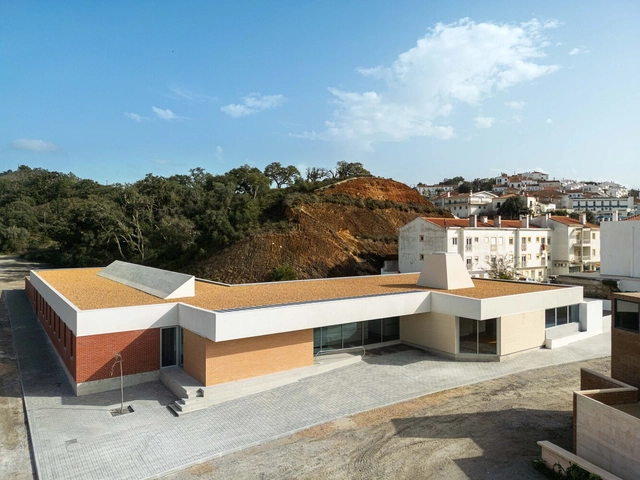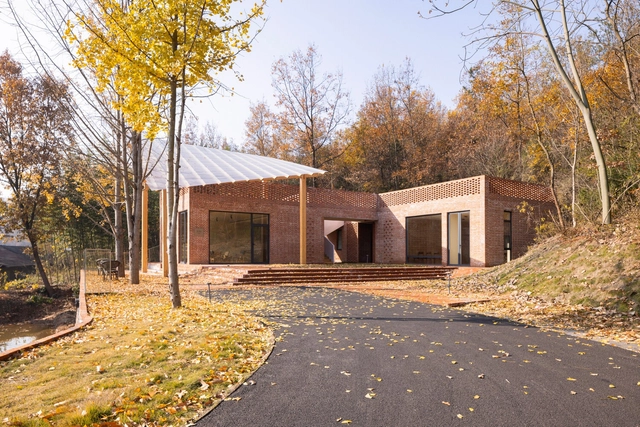-
ArchDaily
-
Selected Projects
Selected Projects
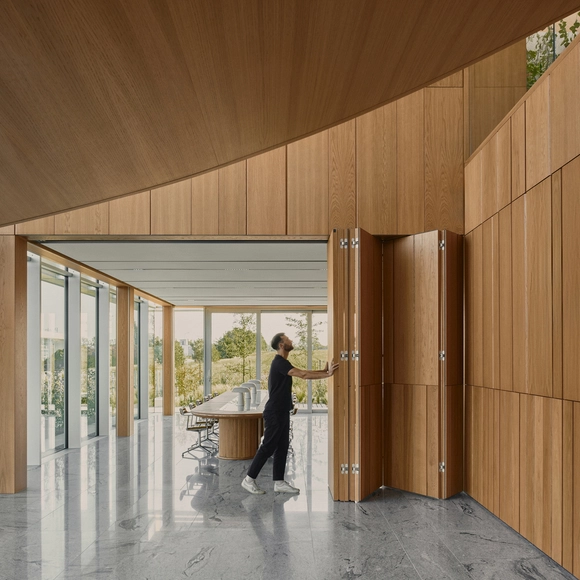 © Tomo Yarmush
© Tomo Yarmush



 + 27
+ 27
-
- Area:
450 m²
-
Year:
2024
-
Manufacturers: EQUITONE, A-N-D, &Tradition, Areti, Audo, +19BAUX, Bert Frank, Fletco, HAY, Hubsch, Juniper Design, Karimoku, Kvadrat, New Works, Nordlux, Normann, Quasar, Tacchini, Vescom, Vesstige, Vipp, VitrA, Woodnotes, XAL-19
https://www.archdaily.com/1030853/pracownia-workshop-acos-a-collection-of-storiesHadir Al Koshta
https://www.archdaily.com/1030920/raw-house-order-matterMiwa Negoro
https://www.archdaily.com/1030843/phka-studio-agirbas-wienstroer-architektur-and-stadtplanungHadir Al Koshta
https://www.archdaily.com/1030959/love-shack-multi-functional-studio-second-editionMiwa Negoro
https://www.archdaily.com/1030924/the-house-that-meets-the-river-lijo-reny-architectsPilar Caballero
https://www.archdaily.com/1030231/hyperlane-aedasAndreas Luco
https://www.archdaily.com/1030882/darling-point-apartment-studio-zawaValeria Silva
https://www.archdaily.com/1030883/chachimbiro-house-c-elcPilar Caballero
 © Olivier Blouin
© Olivier Blouin



 + 30
+ 30
-
- Area:
724 m²
-
Year:
2022
-
Manufacturers: Gaggenau, Miele, Art Massif, Béton Prestige, Ceramica Del Conca, +10Charles Virone Concept Inc, FLOS, Latitude Nord, LumiGroup, Moruzzi, Ombra Façade, Ramacieri Soligo, Sistemalux, Skyframe, Unik Parquet-10
https://www.archdaily.com/1030463/residence-terrebonne-saucier-plus-perrotte-architectesHana Abdel
https://www.archdaily.com/1030824/myrha-public-housing-fuso-atelierPilar Caballero
https://www.archdaily.com/1030879/the-courtyard-house-dwellPilar Caballero
https://www.archdaily.com/1030732/stong-ruins-sp-r-int-studioHadir Al Koshta
https://www.archdaily.com/1030521/portal-62-veinte-diezz-arquitectosPilar Caballero
https://www.archdaily.com/1030155/kildrummie-ink-architects-sydneyPaula Pintos
https://www.archdaily.com/1028554/tides-echo-hall-tao-trace-architecture-officeAndreas Luco
https://www.archdaily.com/1030886/jiyongkim-hannam-flagship-store-one-aftrValeria Silva
https://www.archdaily.com/1030897/house-next-door-guelo-nunes-arquiteturaPilar Caballero
https://www.archdaily.com/1030979/binome-multi-residence-appareil-architectureHana Abdel
https://www.archdaily.com/1030825/house-among-oaks-more-and-coPilar Caballero
https://www.archdaily.com/1030723/indo-avellanas-house-garton-group-architectureHana Abdel
https://www.archdaily.com/1030851/social-and-cultural-center-place-pouchet-paris-mcbad-architecture-and-urban-designHadir Al Koshta
https://www.archdaily.com/1030411/odemira-cerebral-palsy-association-camara-municipal-de-odemira-divisao-obras-municipaisValeria Silva
https://www.archdaily.com/1030822/zulaikha-laurence-tree-change-house-studio-zawaPilar Caballero
https://www.archdaily.com/1030834/sui-county-hemei-center-up-architectureAndreas Luco
Did you know?
You'll now receive updates based on what you follow! Personalize your stream and start following your favorite authors, offices and users.



