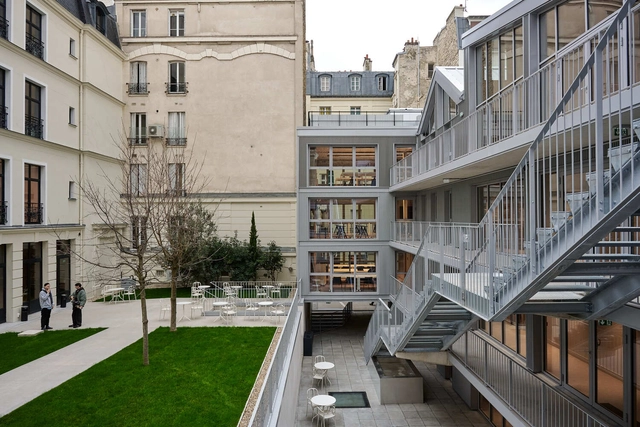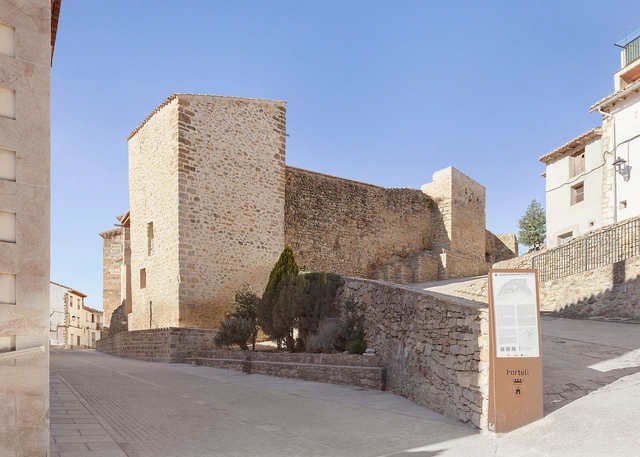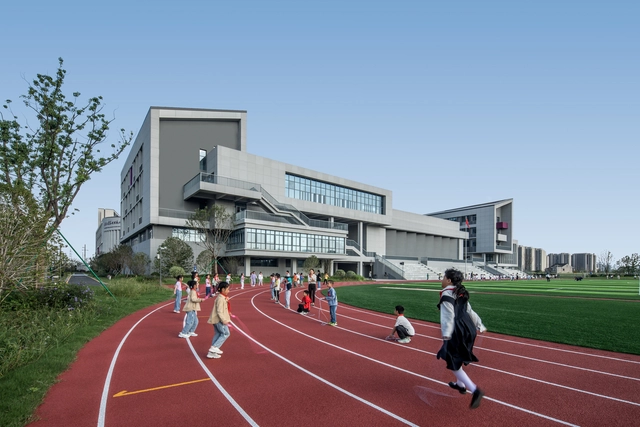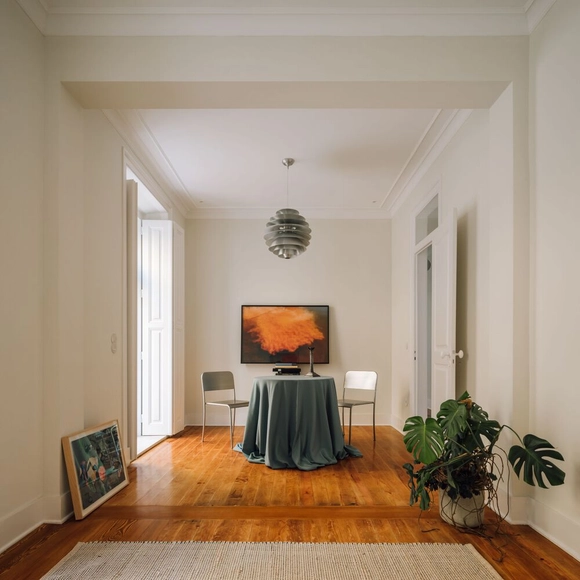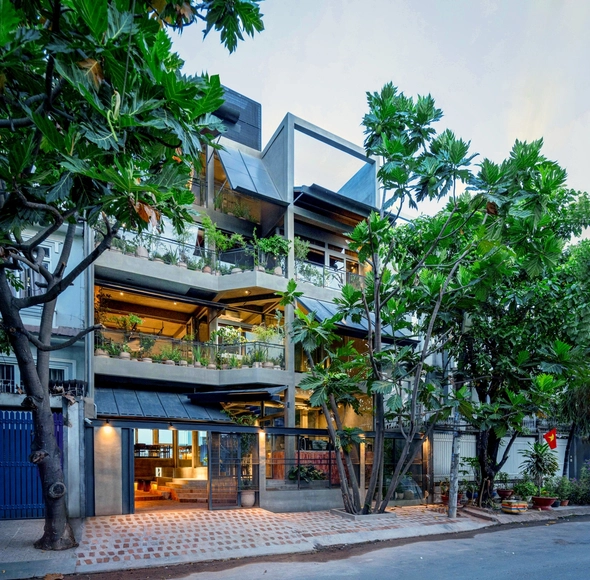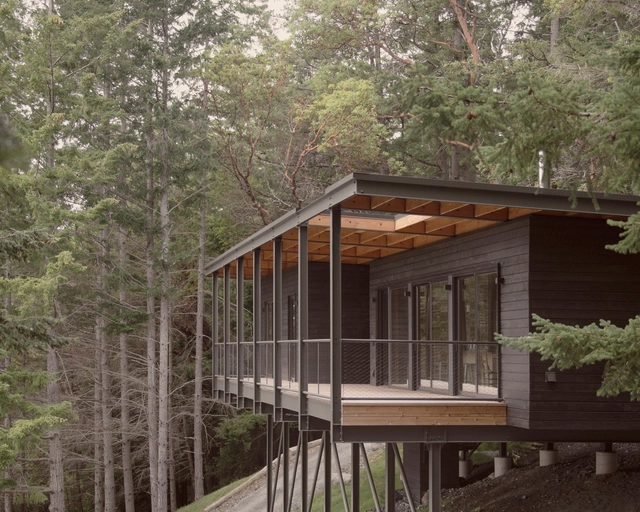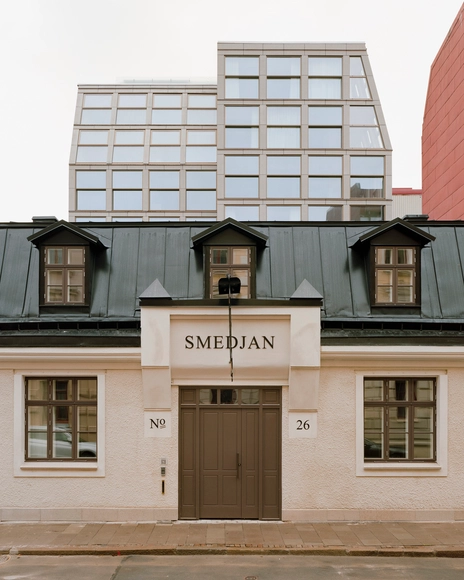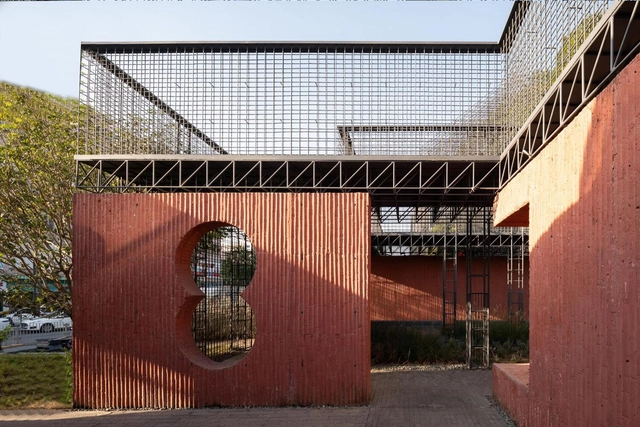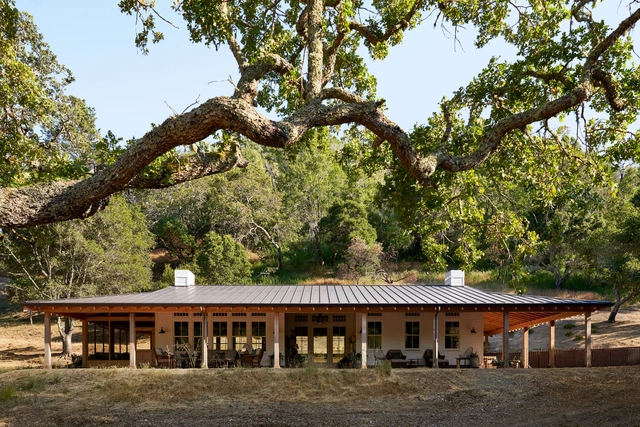-
ArchDaily
-
Selected Projects
Selected Projects
https://www.archdaily.com/1029939/istituto-marangoni-design-school-clement-blanchet-architectureHadir Al Koshta
https://www.archdaily.com/1030796/abbey-house-restoration-and-rehabilitation-antonio-garcia-blay-y-jose-antonio-ruiz-suanaPaula Pintos
https://www.archdaily.com/1030903/nanjing-university-suzhou-affiliated-primary-school-tus-design-group-cltd韩爽 - HAN Shuang
https://www.archdaily.com/1030921/kugami-terrace-sunset-cafe-and-gallery-replus-cltdMiwa Negoro
https://www.archdaily.com/1031090/fran-vinas-arquitectos-studio-fv-arquitectosAndreas Luco
https://www.archdaily.com/1031011/tb5-house-constante-designPaula Pintos
https://www.archdaily.com/1031052/hannah-arendt-house-coldefyValeria Silva
https://www.archdaily.com/1031125/western-sydney-airport-zaha-hadid-architects-plus-cox-architecture-plus-woods-baggotPilar Caballero
https://www.archdaily.com/1031104/villa-butter-atelje-oHadir Al Koshta
https://www.archdaily.com/1030914/theaterwerkstatten-buro-voigtHadir Al Koshta
https://www.archdaily.com/1025686/house-shiyangshan-no-1-describing-architectsValeria Silva
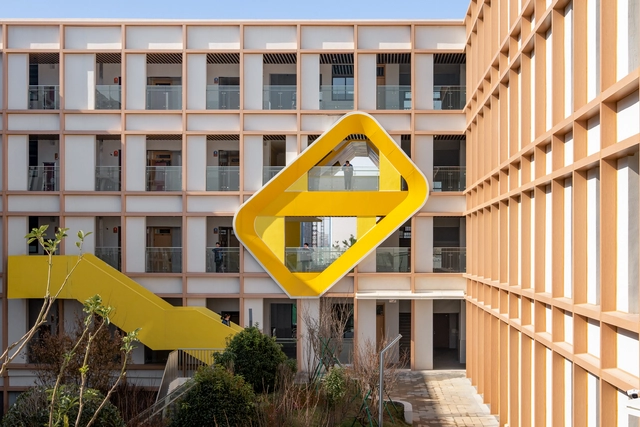 © Shan-Jian images
© Shan-Jian images-
- Area:
67500 m²
-
Year:
2024
https://www.archdaily.com/1029448/encounter-on-a-campus-street-quzhou-n-experimental-school-lycs-architecture韩爽 - HAN Shuang
https://www.archdaily.com/1031103/dom-ino-atelier-thomas-pucher-and-brambergerMiwa Negoro
https://www.archdaily.com/1030778/mumo-museum-of-motorcycles-draaAndreas Luco
https://www.archdaily.com/1030999/trestle-cabin-miller-hull-partnershipHana Abdel
https://www.archdaily.com/1030818/brf-smedjan-hogberg-gillner-arkitekturHadir Al Koshta
https://www.archdaily.com/1031028/house-m-atelier-about-architecturePilar Caballero
https://www.archdaily.com/1031073/vocational-school-for-building-trades-zurich-gunz-and-kunzle-architekt-star-innenHadir Al Koshta
https://www.archdaily.com/1030923/skakkeringen-public-square-locallll-plus-pir2Pilar Caballero
https://www.archdaily.com/1031037/yushima-bldg-tenhachi-architect-and-interior-designMiwa Negoro
https://www.archdaily.com/1031051/liangmao-village-renovation-node-achitecture-and-urbanismValeria Silva
https://www.archdaily.com/1031039/nha-quanh-san-ad-plus-studioMiwa Negoro
https://www.archdaily.com/1030649/casa-da-beta-atelier-aberto-arquiteturaAndreas Luco
https://www.archdaily.com/1030712/rural-reimagined-katherine-neunerHana Abdel
Did you know?
You'll now receive updates based on what you follow! Personalize your stream and start following your favorite authors, offices and users.
