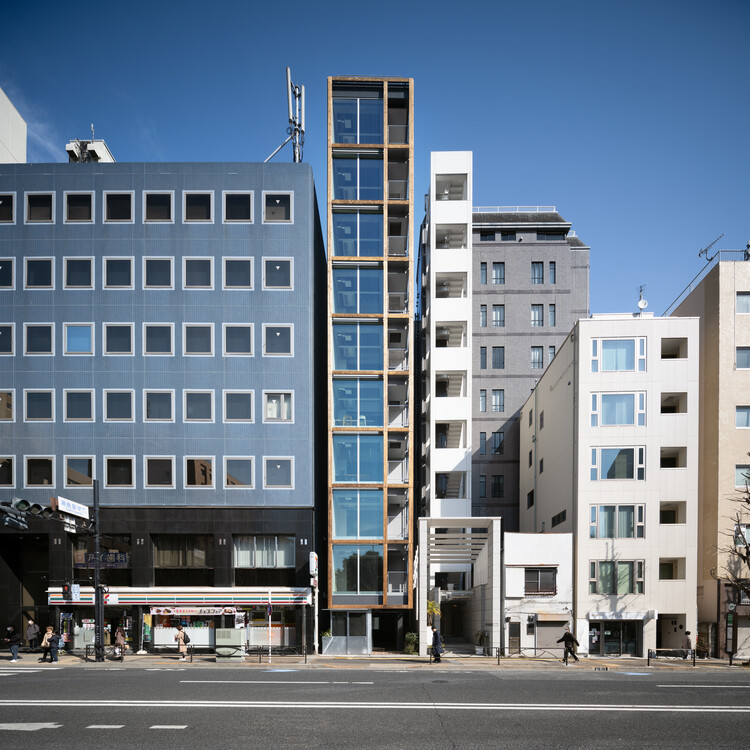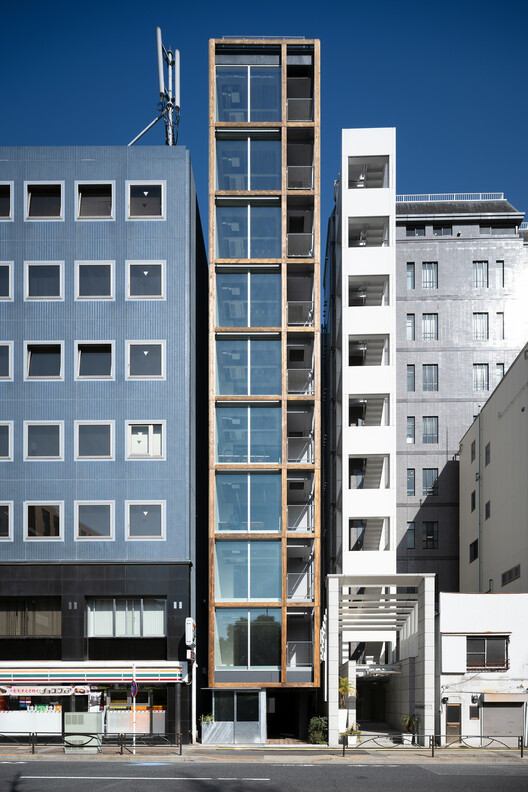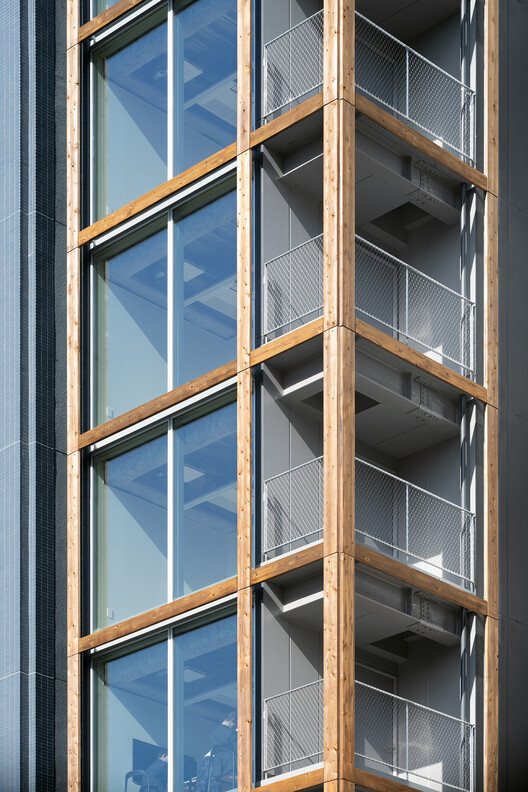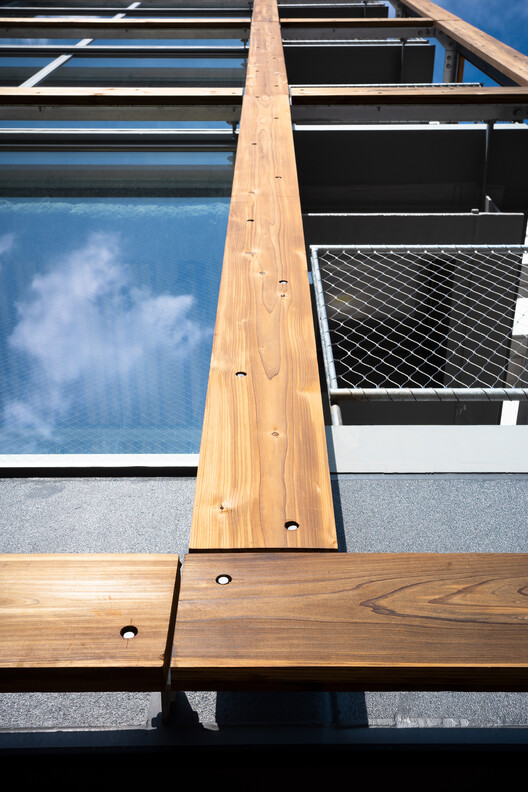
-
Architects: Tenhachi Architect & Interior Design
- Area: 60 m²
- Year: 2024

A Wooden Outline that Embraces the City – Located near Kanda Myojin Shrine in central Tokyo, this project sits on a narrow 5.2m x 14.5m lot facing the historic Nakasendo route, with a direct view of the iconic Yushima Seido. In this dense urban environment, surrounded by similarly tall buildings, the design focuses on how to softly blur the building's outline within the cityscape rather than assert dominance.


























