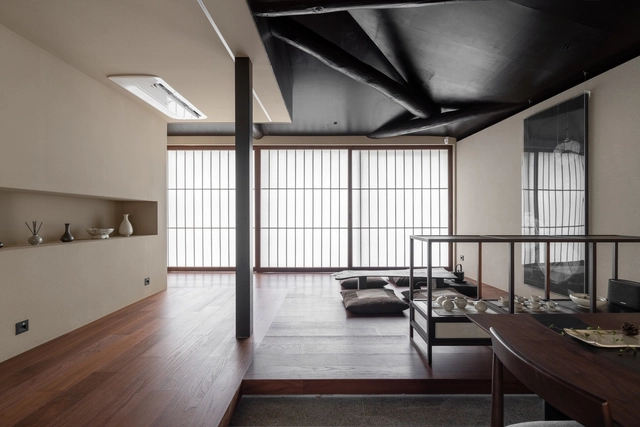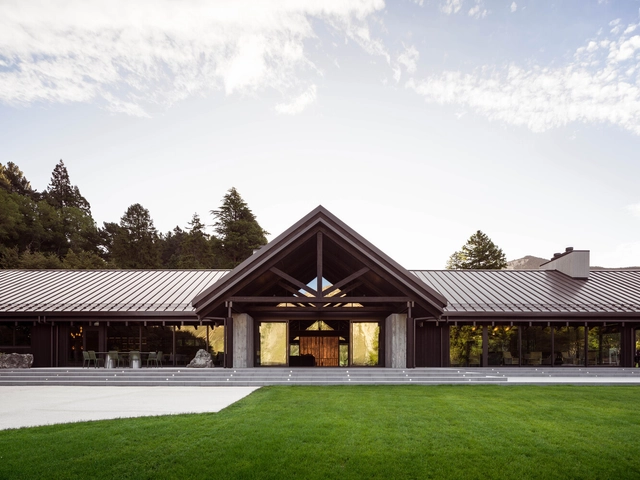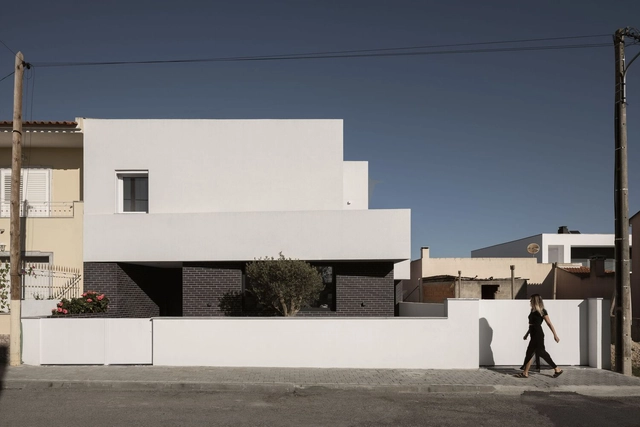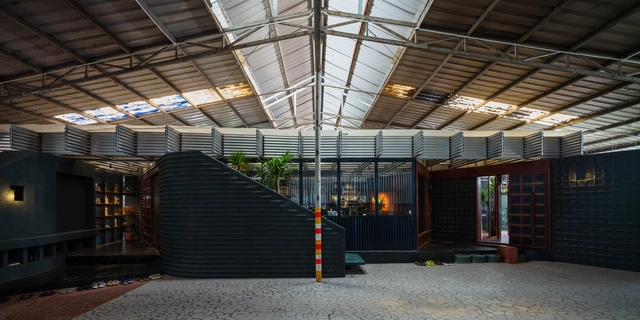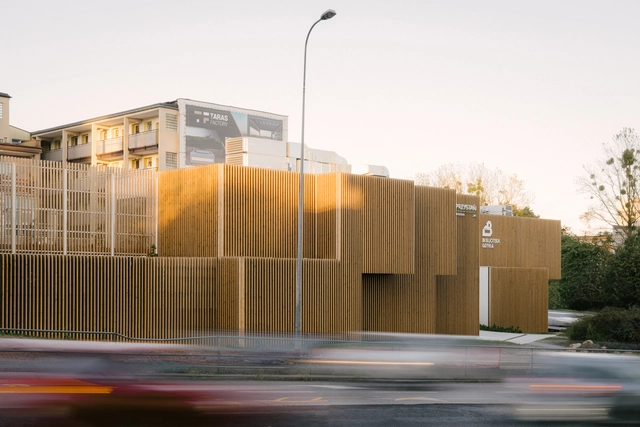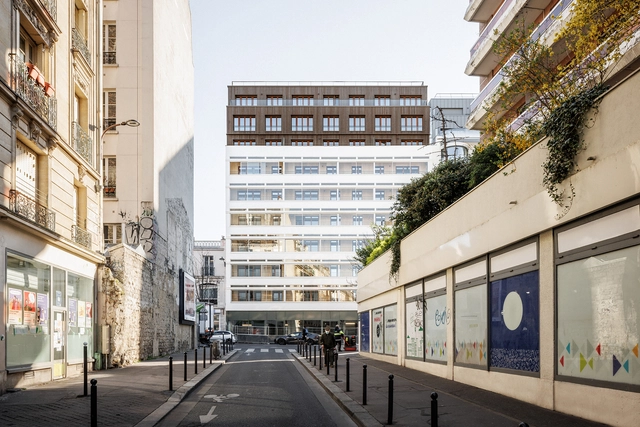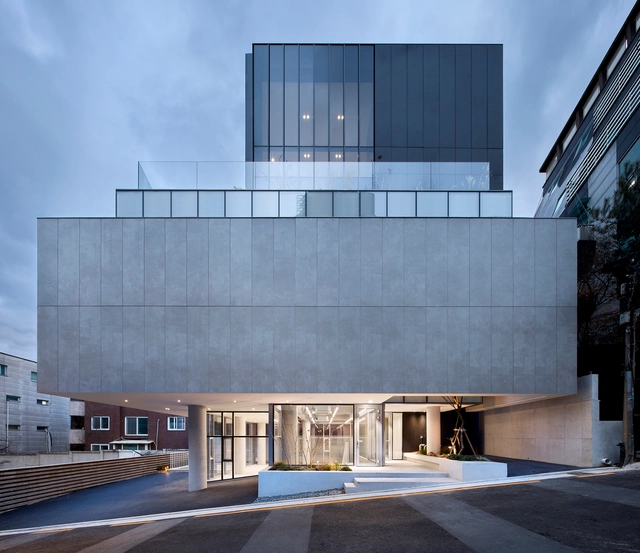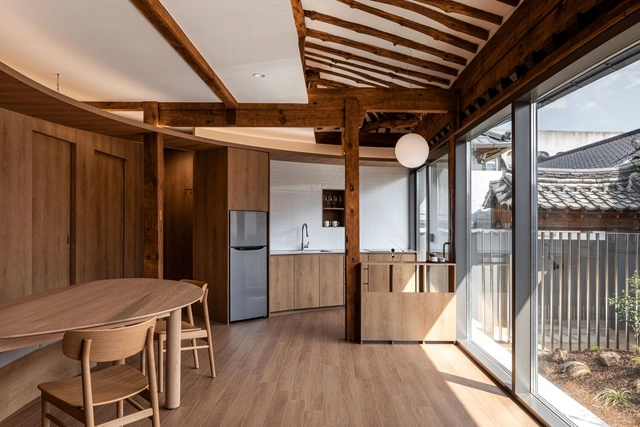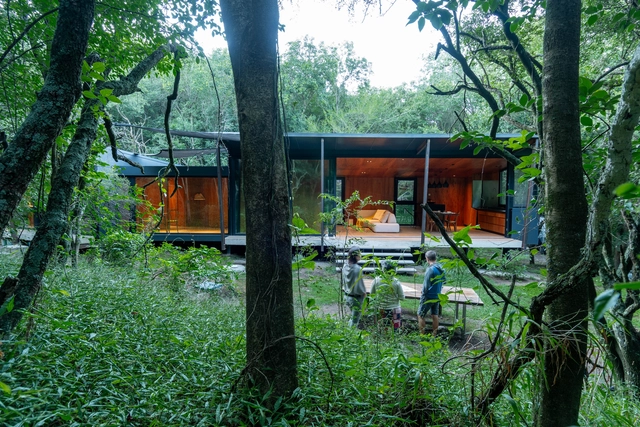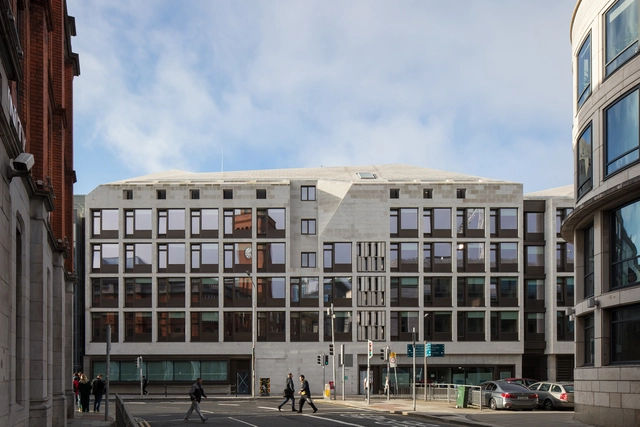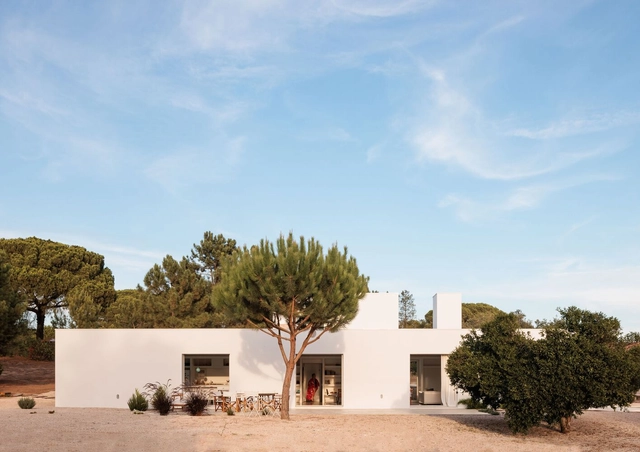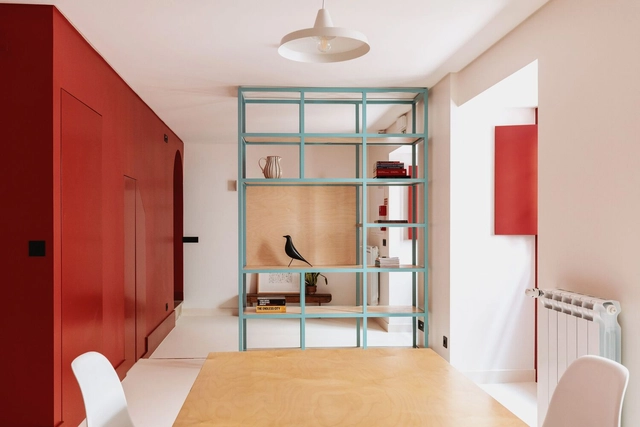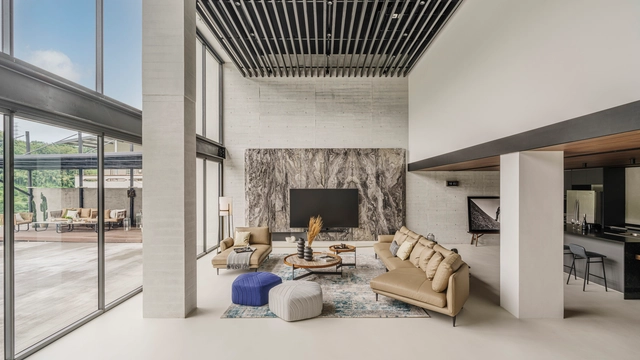ArchDaily
Selected Projects
Selected Projects
June 23, 2025
https://www.archdaily.com/1031216/gogyeol-mungyeong-guesthouse-gogyeol-architects Valeria Silva
June 22, 2025
https://www.archdaily.com/1031224/sugarloaf-at-flockhill-hierarchy-group Miwa Negoro
June 22, 2025
https://www.archdaily.com/1030412/araucarias-house-arkitito-arquitetura Pilar Caballero
June 22, 2025
https://www.archdaily.com/1031229/hotel-bellman-berlin-neukoelln-tchoban-voss-architekten Andreas Luco
June 22, 2025
https://www.archdaily.com/1031219/house-pinhal-conde-da-cunha-estudio-amatam Pilar Caballero
June 22, 2025
https://www.archdaily.com/1030850/river-residence-tirana-davide-macullo-architects Hadir Al Koshta
June 22, 2025
https://www.archdaily.com/1031036/yeonheun-roasters-sherpa Miwa Negoro
June 22, 2025
https://www.archdaily.com/1031319/office-of-th-atelier-th Miwa Negoro
June 21, 2025
https://www.archdaily.com/1031345/lebom-cafe-unseenbird Miwa Negoro
June 21, 2025
https://www.archdaily.com/1031250/house-jn109-suav Andreas Luco
June 21, 2025
https://www.archdaily.com/1031260/widna-haven-community-center-and-library-pb-studio Hadir Al Koshta
June 21, 2025
https://www.archdaily.com/1030839/transformation-and-extension-of-a-former-garage-into-63-apartments-and-a-shop-on-avenue-parmentier-in-paris-11th-arrondissement-atelier-tequi-architects Hadir Al Koshta
June 21, 2025
https://www.archdaily.com/1031068/djupvike-home-and-studio-atelje-o Hadir Al Koshta
June 21, 2025
https://www.archdaily.com/1031071/cheongdam-carapace-leau-design Miwa Negoro
June 20, 2025
https://www.archdaily.com/1031266/boundary-cmm-architects Miwa Negoro
June 20, 2025
https://www.archdaily.com/1031180/house-in-the-forest-malvina-zayat-estudio-de-arquitectura Andreas Luco
June 20, 2025
https://www.archdaily.com/1031267/printing-house-square-mccullough-mulvin-architects Hadir Al Koshta
June 20, 2025
https://www.archdaily.com/1031004/150-melides-house-jose-adriao-arquitetos Pilar Caballero
June 20, 2025
https://www.archdaily.com/1031324/s-pace-pariselle-dhoundt-plus-bajart-architectes-and-associes Hadir Al Koshta
June 20, 2025
https://www.archdaily.com/1030816/university-residences-nucleo-a-e-nucleo-b-madalena-pereira-arquitectura Pilar Caballero
June 20, 2025
https://www.archdaily.com/1031273/rehabilitation-of-abandoned-lecture-hall-and-transforming-it-into-the-ain-shams-university-campus-main-theatre-el-maghraby-design-house-in-collaboration-with-prof-dr-gamal-el-kholy Hadir Al Koshta
June 20, 2025
https://www.archdaily.com/1031322/itsumo-dessert-shop-kousou Miwa Negoro
June 20, 2025
https://www.archdaily.com/1031197/the-yard-dalian-cultural-center-neri-and-hu-design-and-research-office Pilar Caballero
June 19, 2025
https://www.archdaily.com/1031035/rendezvous-for-four-generations-house-float-design-studio Miwa Negoro
Did you know? You'll now receive updates based on what you follow! Personalize your stream and start following your favorite authors, offices and users.
