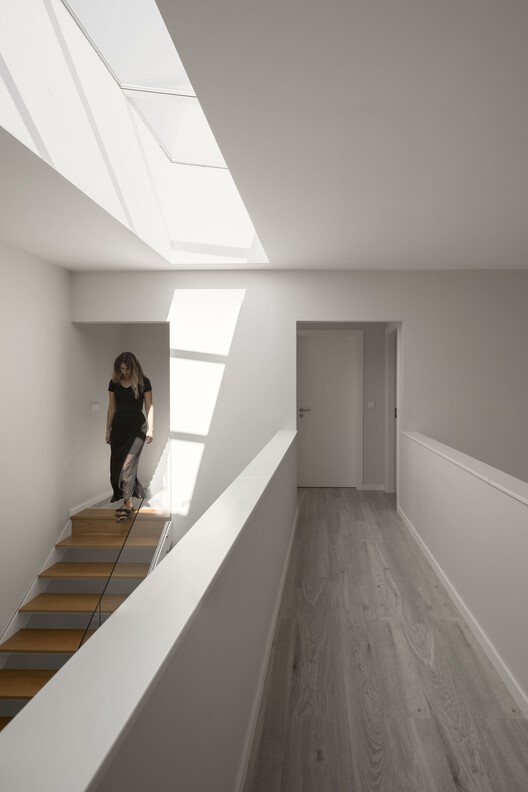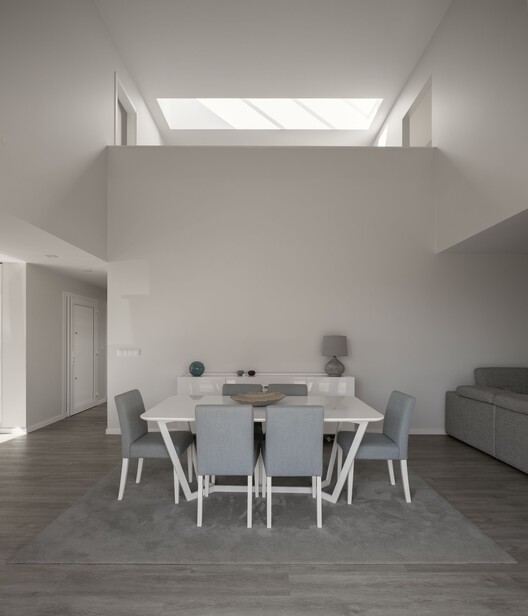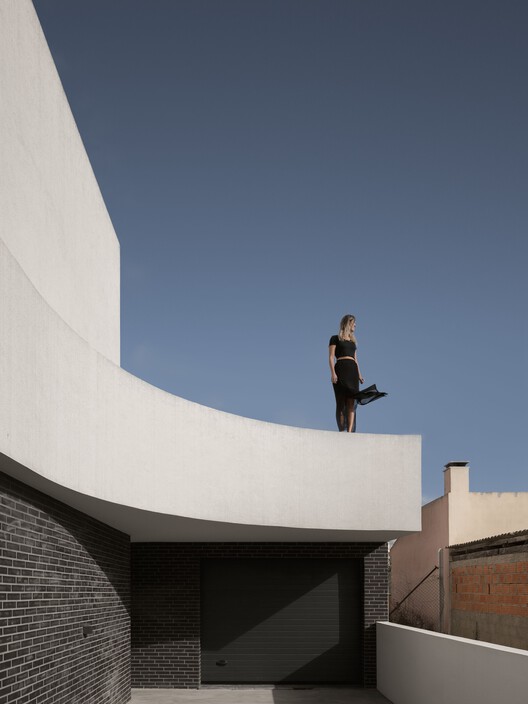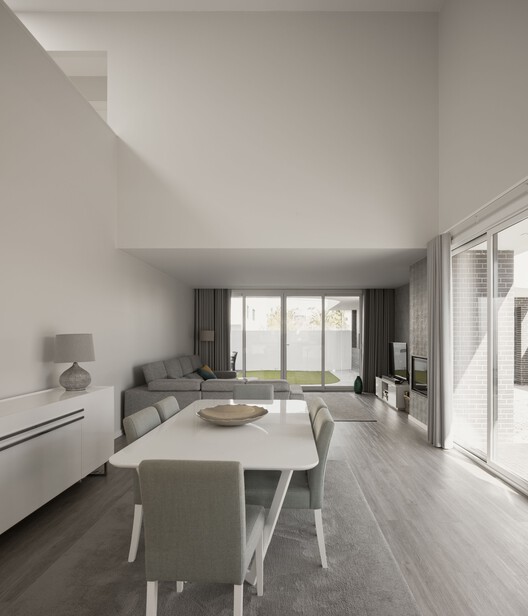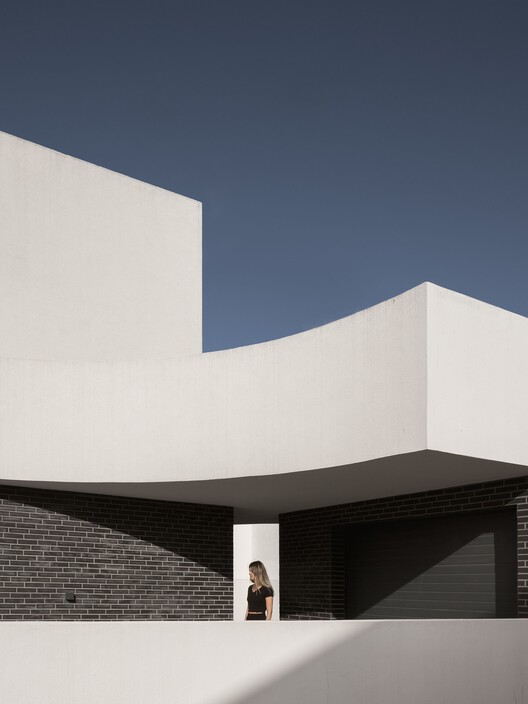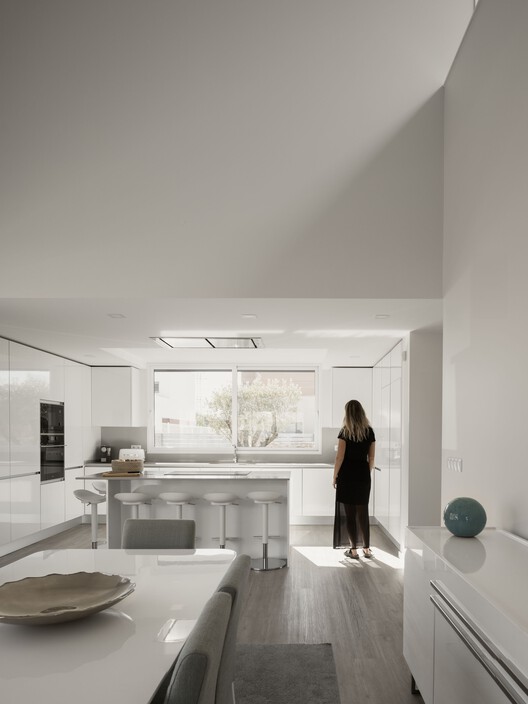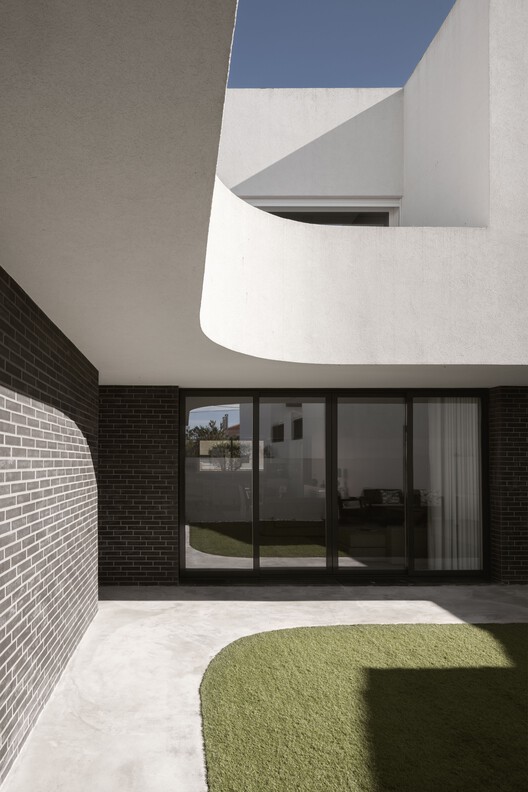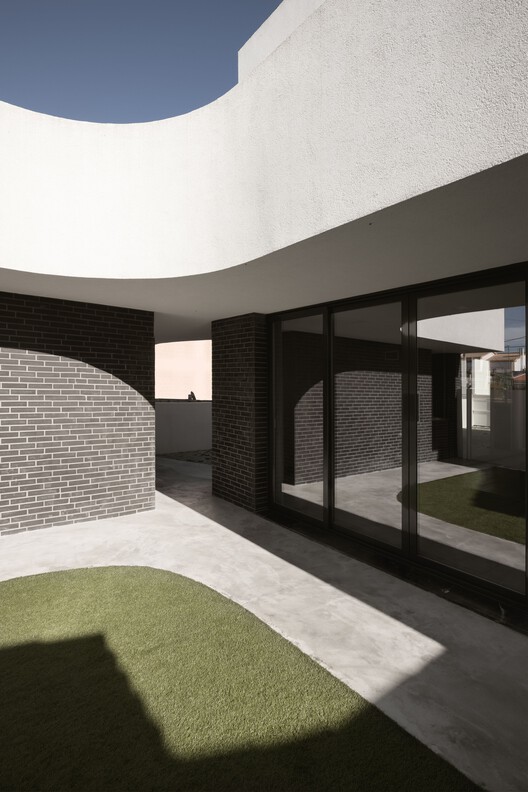
-
Architects: Estúdio AMATAM
- Area: 170 m²
- Year: 2023
-
Photographs:Garcês
-
Manufacturers: ARTEBEL, Cerâmica Vale da Gândara, Roca, Secil
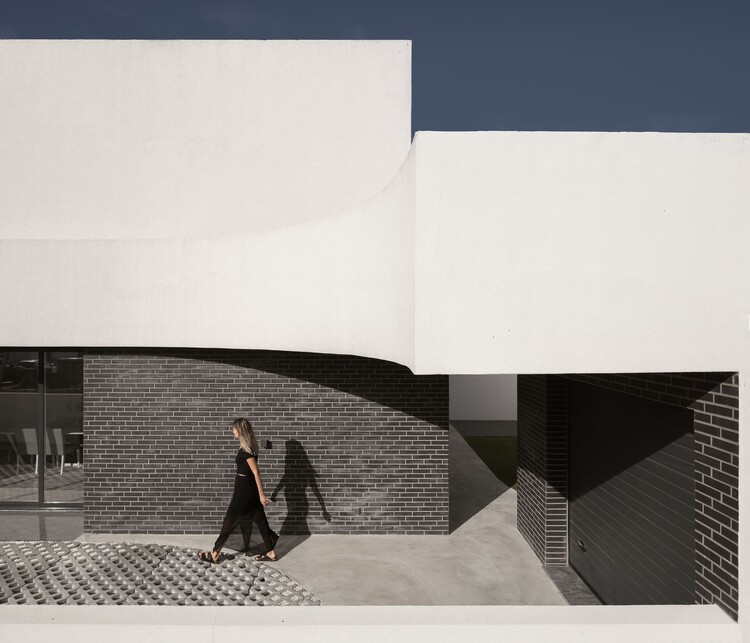
A ribbon of shadow and light: a continuous gesture that draws a house and unites its volumes. Set within a plot of limited dimensions, governed by a subdivision regulation largely indifferent to formal or spatial diversity, this house emerges from a desire to transcend the constraints imposed upon it. In a context often marked by the repetition of hermetic volumes and the absence of meaningful dialogue with the exterior, the guiding concept of this project seeks precisely to counter that tendency: it explores the continuity between interior and exterior, between solid and void, between the rigidity of the plot and its legal boundaries and the fluidity of domestic life.









