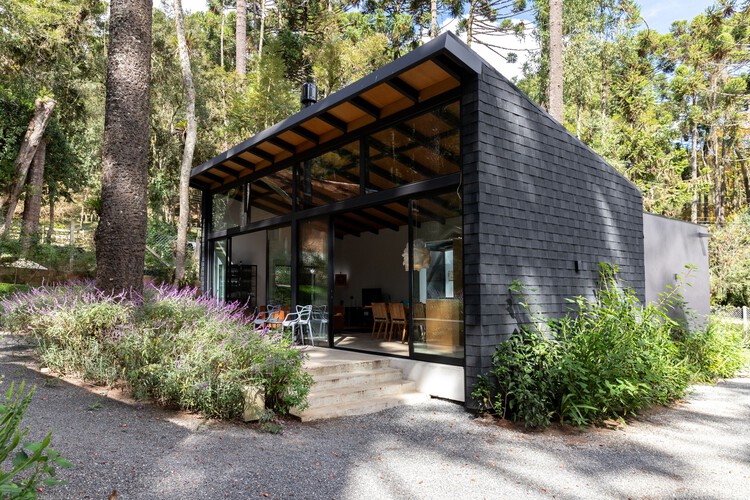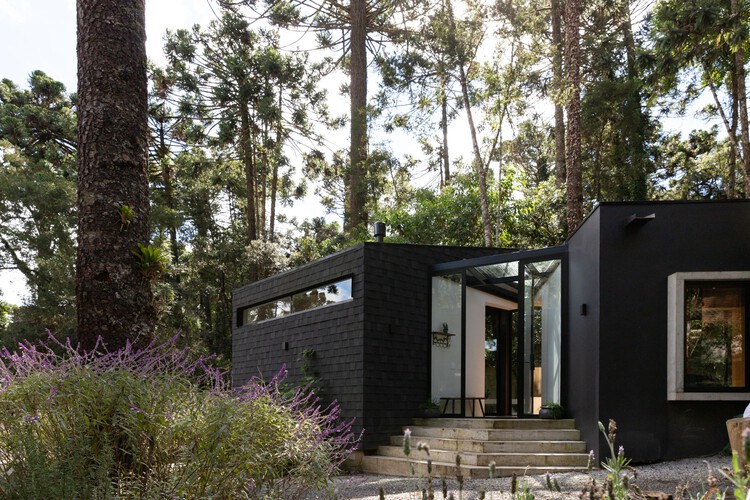
-
Architects: ARKITITO Arquitetura
- Area: 1895 ft²
- Year: 2024
-
Photographs:Andrea Soares
-
Manufacturers: Deca, Gerdau, Ikea, Iko telhas, Luminárias REKA, L´oeil, Líder Interiores, Punto e Filo, Tintas Sherwin Williams
-
Lead Architects: Chantal Ficarelli, Tito Ficarelli, Claudia Piaia

Text description provided by the architects. The Araucarias House was born from the residents' desire be surrounded by the mountainous vegetation of Campos do Jordão city, guiding both the choice of plot and the construction.



























































