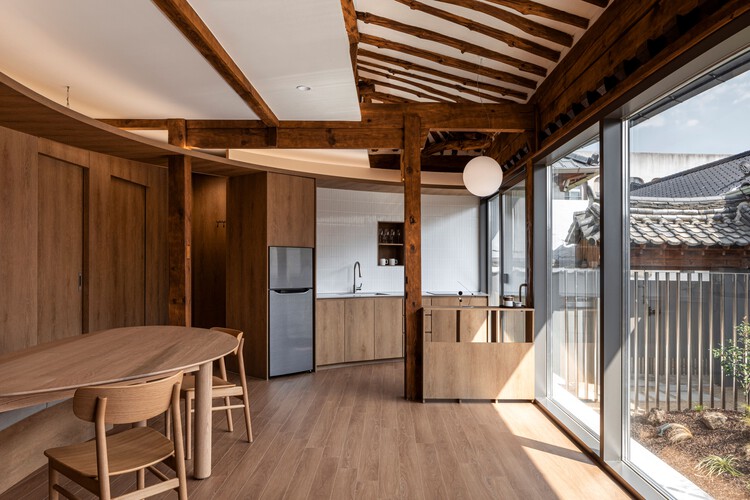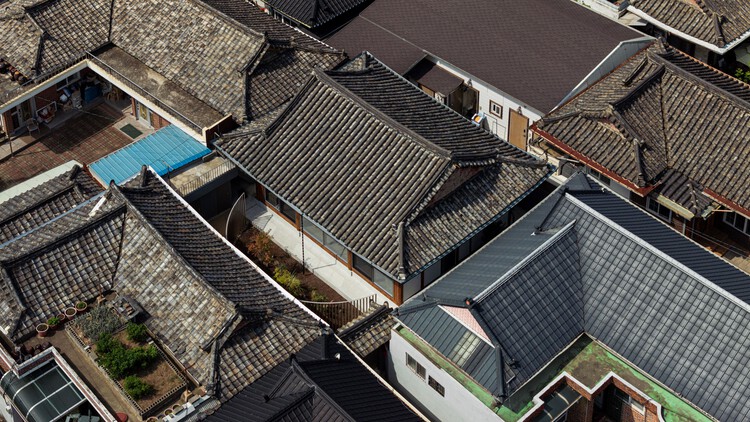
-
Architects: cmm architects
- Area: 61 m²
- Year: 2024
-
Photographs:texture on texture
-
Lead Architects: Eom Taegyu, Bang Giae

Text description provided by the architects. This project began with a simple question: how can we create a space where the day starts with quiet reflection, where one can observe a pocket of nature and feel the gentle sunlight passing beneath the eaves of a traditional hanok? From this point, our central concern became the relationship between interior and exterior, and how architecture can mediate the threshold between the two.



















