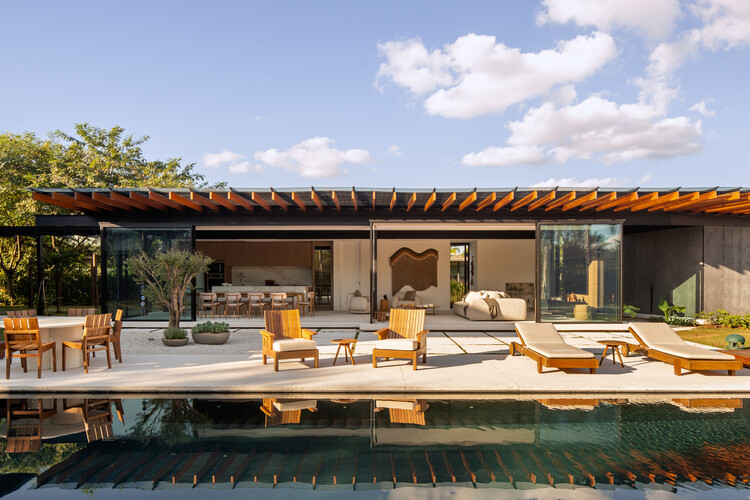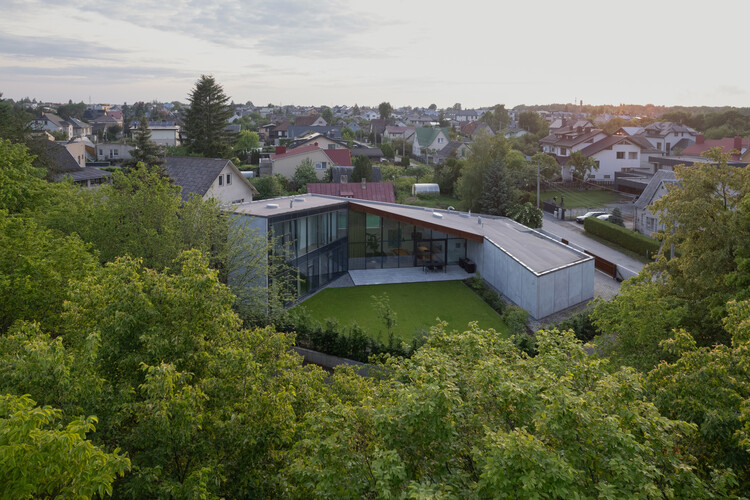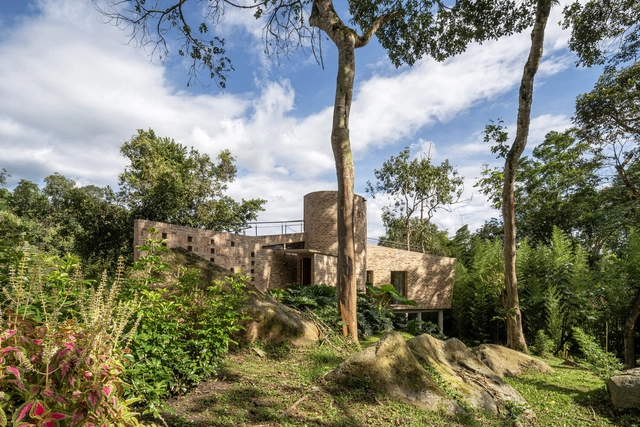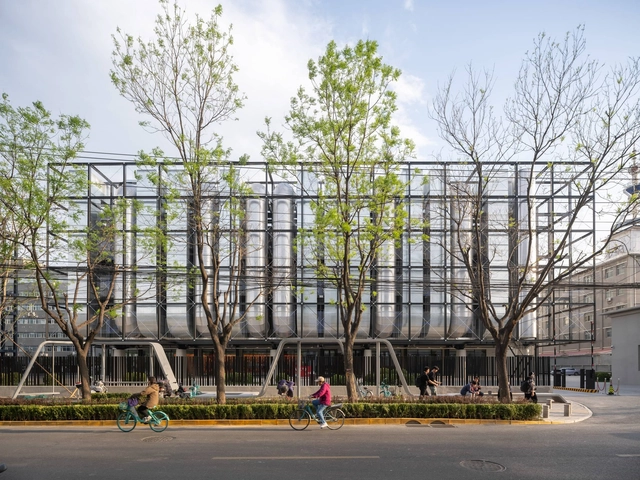
Projects
Miaoli Hakka Literature Garden Visitor Center / Guu Architects & Associates

-
Architects: Guu Architects & Associates
- Area: 1153 m²
- Year: 2023
-
Professionals: Lengend Co.,Ltd, Shin Cheng Civil Engineering
https://www.archdaily.com/1034046/miaoli-hakka-literature-garden-visitor-center-guu-architects-and-associatesPilar Caballero
Traditional Chinese Aesthetic Children's Space Under Kongming Lantern / Xisui Design

-
Architects: Xisui Design
- Area: 532 m²
- Year: 2025
https://www.archdaily.com/1033824/traditional-chinese-aesthetic-childrens-space-under-kongming-lantern-xisui-design韩爽 - HAN Shuang
One House 2 / DRAWING WORKS
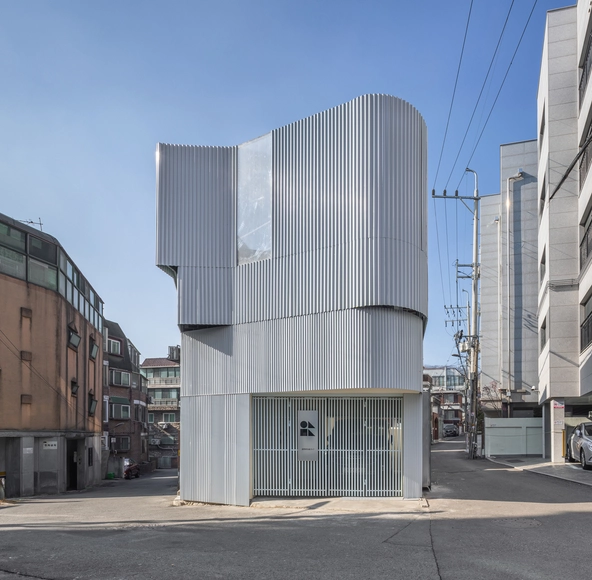
-
Architects: DRAWING WORKS
- Area: 42 m²
- Year: 2024
https://www.archdaily.com/1034020/one-house-2-drawing-worksMiwa Negoro
House AC / Kiko Castello Branco Arquitetura + Lucas Cunha
https://www.archdaily.com/1033932/house-ac-kiko-castello-branco-arquitetura-plus-lucas-cunhaSusanna Moreira
Cistern Conversion into Multi-Purpose Space / Estudio Úbeda Valero + Roque Carlos Valero
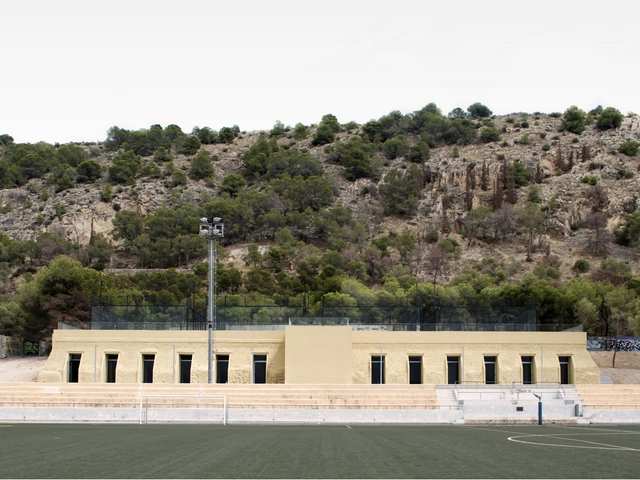
-
Architects: Estudio Úbeda Valero, Roque Carlos Valero
- Area: 705 m²
- Year: 2025
https://www.archdaily.com/1033936/cistern-conversion-into-multi-porpuse-space-estudio-ubeda-valero-plus-roque-carlos-valeroValentina Díaz
Catalog House / Pend Architects
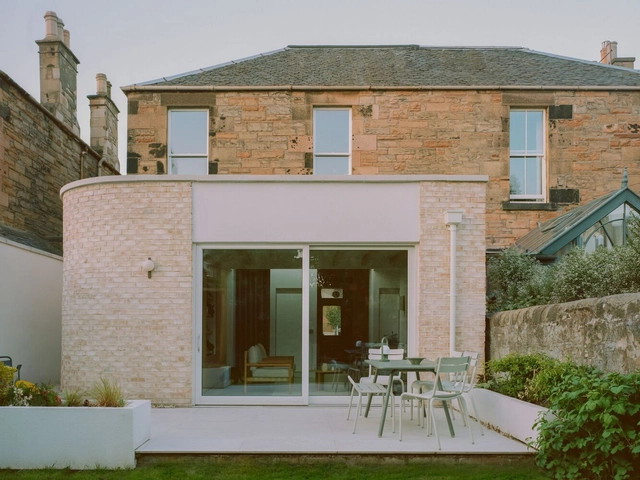
-
Architects: Pend Architects
- Area: 168 m²
- Year: 2024
-
Manufacturers: Ecko Glazing, String Furniture
-
Professionals: Thistle Trade Group, Harley Haddow
https://www.archdaily.com/1033287/catalog-house-pend-architectsPilar Caballero
Arthur Residence / 5468796 Architecture
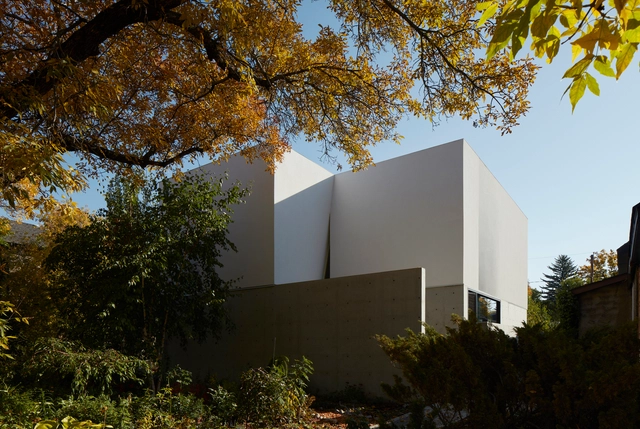
-
Architects: 5468796 Architecture
- Area: 320 m²
- Year: 2024
-
Manufacturers: Duxton Windows & Doors, Lafarge, Soprema
https://www.archdaily.com/1033709/arthur-residence-5468796-architectureHadir Al Koshta
Kraffer Community Garden / matěj šebek architekti + Ateliér Za Mák
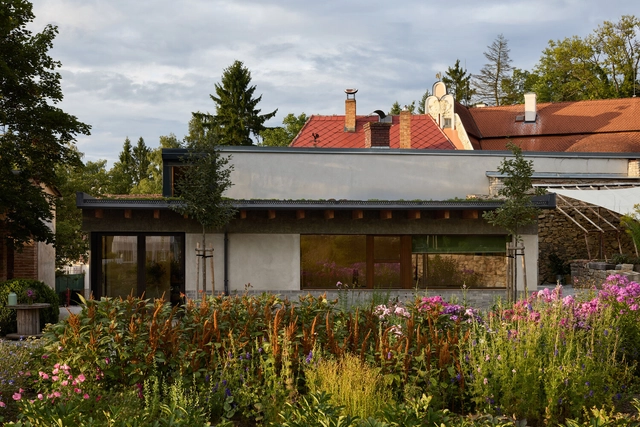
-
Architects: Ateliér Za Mák, matěj šebek architekti
- Area: 120 m²
- Year: 2025
-
Manufacturers: M&T, Elhard, Ikea, Optigrun
https://www.archdaily.com/1033968/kraffer-community-garden-matej-sebek-architekti-plus-atelier-za-makPilar Caballero
Transamerica Pyramid Center / Foster + Partners
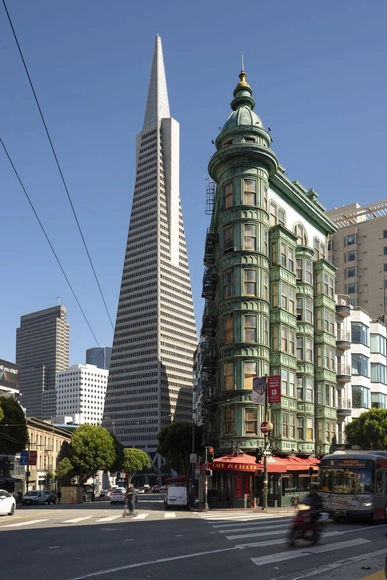
-
Architects: Foster + Partners
- Area: 769000 ft²
- Year: 2024
-
Professionals: Degenkolb, Taylor Engineering, NOVA Partners, Brightview, L’Observatoire International (LOI), +1
https://www.archdaily.com/1033941/transamerica-pyramid-center-foster-plus-partnersPilar Caballero
Villa Souran / WHY Architects
https://www.archdaily.com/1034002/villa-souran-why-architectsMiwa Negoro
Fanshan Alunite Crystallization Ponds / FLIP studio
https://www.archdaily.com/1033938/fanshan-alunite-crystallization-ponds-flip-studioAndreas Luco
The House Apart / IGArchitects
https://www.archdaily.com/1034001/the-house-apart-igarchitectsMiwa Negoro
Lake House / Dayala e Rafael arquitetos associados
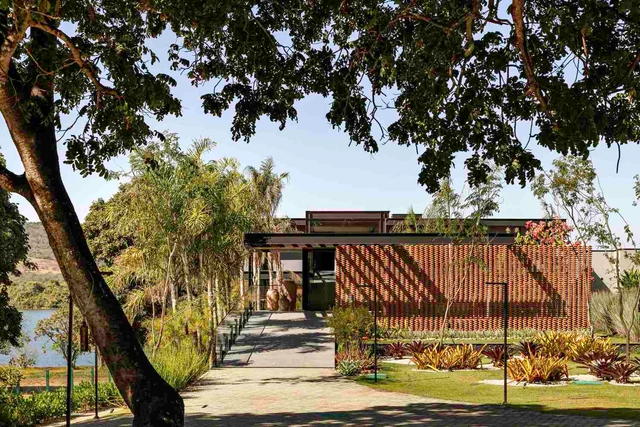
-
Architects: Dayala e Rafael arquitetos associados
- Area: 850 m²
- Year: 2025
https://www.archdaily.com/1033931/lake-house-dayala-e-rafael-arquitetos-associadosSusanna Moreira
5TRACKS Mixed-Use District / Shift Architecture Urbanism + Powerhouse Company
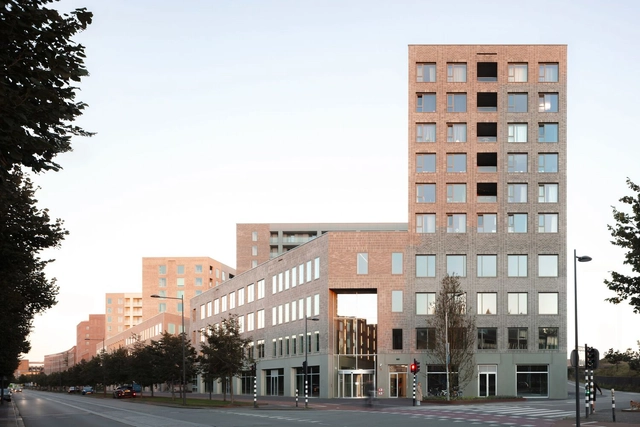
-
Architects: Powerhouse Company, Shift architecture urbanism
- Area: 51000 m²
- Year: 2025
-
Professionals: CULD, J.P. van Eesteren, IMd Raadgevende Ingenieurs, Techniplan, LBP Sight, +1
https://www.archdaily.com/1033967/5tracks-mixed-use-district-shift-architecture-urbanism-plus-powerhouse-companyPilar Caballero
Lekeciu House / Architectural Bureau G.Natkevicius & Partners
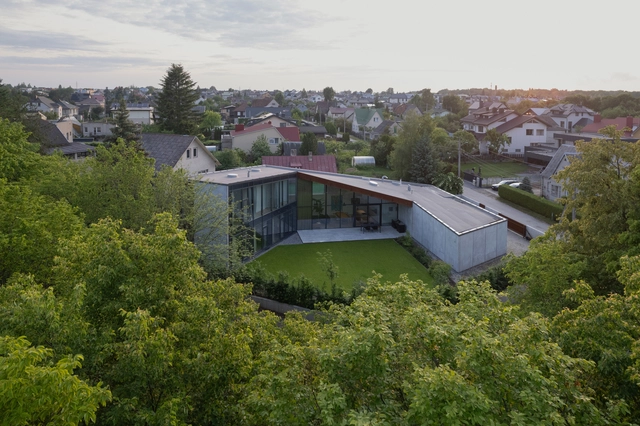
-
Architects: Architectural Bureau G.Natkevicius & Partners
- Area: 293 m²
- Year: 2024
https://www.archdaily.com/1033912/lekeciu-house-architectural-bureau-gnatkevicius-and-partnersPilar Caballero
Batten House / Ben Walker Architects
https://www.archdaily.com/1033795/batten-house-ben-walker-architectsMiwa Negoro
Kampoong Guha / Realrich Architecture Workshop
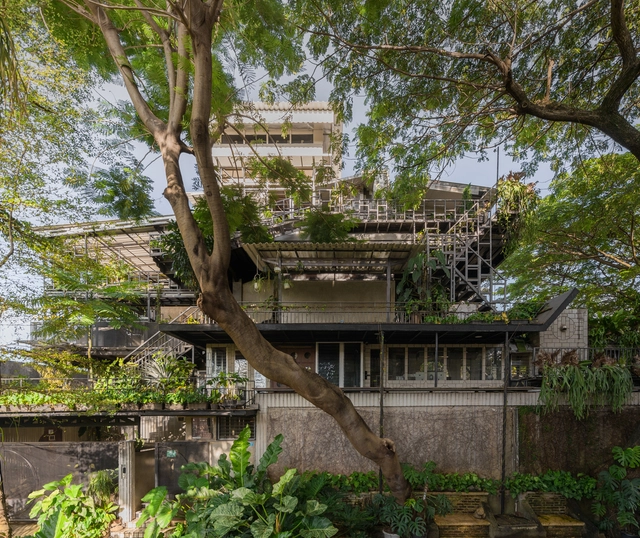
-
Architects: Realrich Architecture Workshop
- Area: 800 m²
- Year: 2025
https://www.archdaily.com/1033888/kampoong-guha-realrich-architecture-workshopMiwa Negoro
SPARK 761_Beijing Digital Economy AIDC / llLab.
https://www.archdaily.com/1033801/spark-761-beijing-digital-economy-aidc-lllabAndreas Luco
Vourla House / GAD Architecture
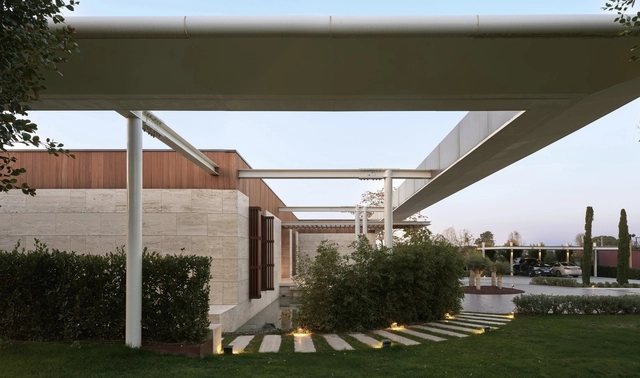
-
Architects: GAD Architecture
- Area: 1093 m²
- Year: 2024
-
Professionals: Alper Bağlan, DS Mimarlık, Onmus Elektrik, Dizayn Merkezi Mühendislik, GMD + MOSKAY
https://www.archdaily.com/1033833/vourla-house-gad-architecturePilar Caballero
House T.M - Fazenda da Grama / TWO Arquitetura + Felipe Caboclo Arquitetura
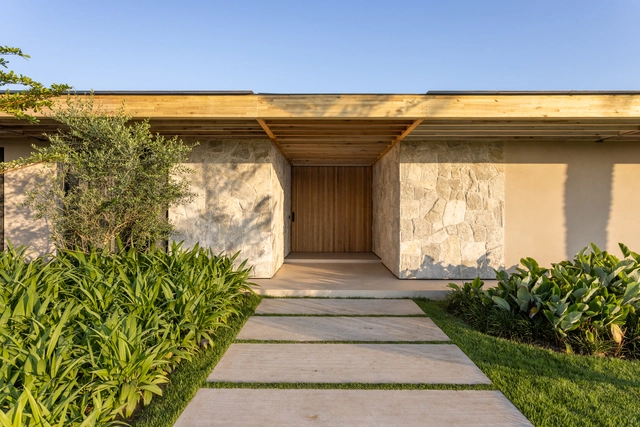
-
Architects: Felipe Caboclo Arquitetura, TWO Arquitetura
- Area: 977 m²
- Year: 2024
-
Manufacturers: Ambienta Casa, Artefacto, BE PAPER, Charada conceito, Dpot Objetos, +8
https://www.archdaily.com/1033722/house-tm-fazenda-da-grama-two-arquiteturaAndreas Luco
























