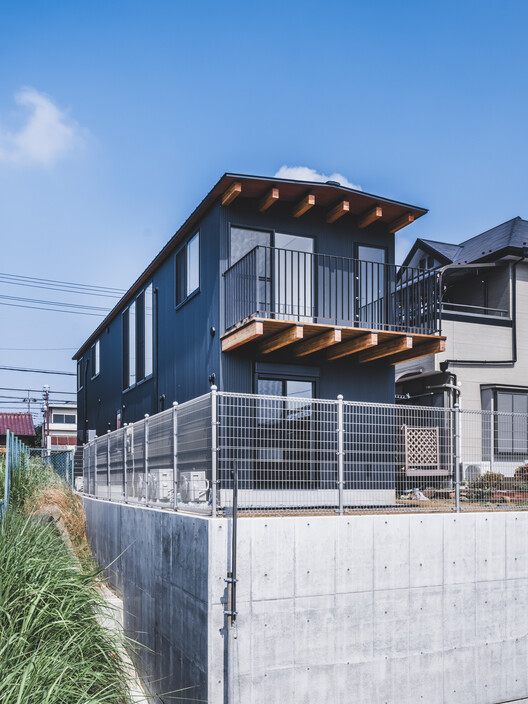
-
Architects: IGArchitects
- Area: 144 m²
- Year: 2025
-
Photographs:Ooki Jingu
-
Lead Architects: IGArchitects Masato Igarashi

Text description provided by the architects. The client decided to build a new home for their family on a corner of the property where their parents' house stands. The site is a former private road, measuring 4 meters wide and 35 meters deep. To the north of the site is the client's parents' house, to the south lies a large vacant lot owned by the government, and to the east is a cliff with a 4-meter elevation difference.



































