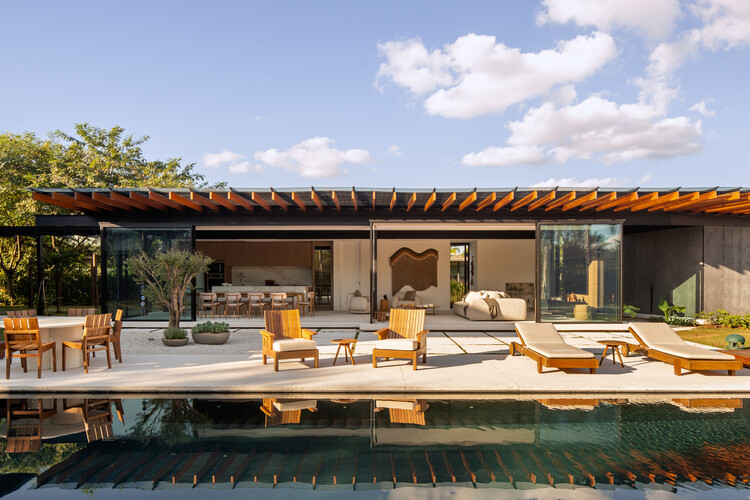
-
Architects: Kiko Castello Branco Arquitetura + Lucas Cunha
- Area: 209 m²
- Year: 2024
-
Photographs:Carolina Lacaz
-
Manufacturers: Florense, Alwitra, Granitorre, InvestWood - Viroc
-
Lead Architects: Kiko Castello Branco + Lucas Cunha

Text description provided by the architects. The design of Casa AC consists of a pavilion attached to an existing house located in the interior of the state of São Paulo. This new space houses a living area with a kitchen, a large dining table, and an integrated living room, as well as a guest suite on the ground floor — designed especially for visitors with reduced mobility — and a changing room supporting the existing pool on the property.
































