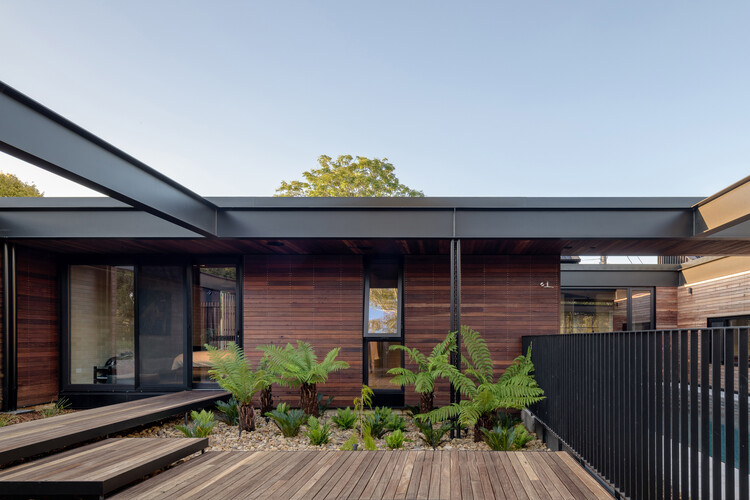
-
Architects: Ben Walker Architects
- Area: 303 m²
- Year: 2024
-
Photographs:Ben Guthrie
-
Lead Architects: Ben Walker

Text description provided by the architects. Batten House is a new family home and studio in Curtin, ACT, adjacent to the Yarralumla Creek open space network. The project responds to its highly visible location next to a public cycle network and to beautiful southern parkland views. The design response is primarily driven by three key objectives. The first is the need to respond to the proximity of a public park and cycleway, the second is the prospect of adjacent southern parkland, and the third is the need for sustainable design outcomes.







































