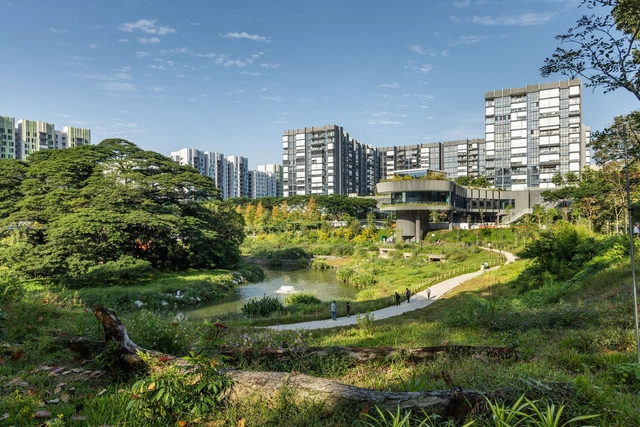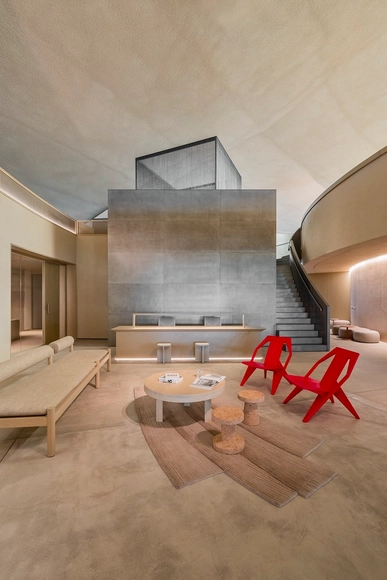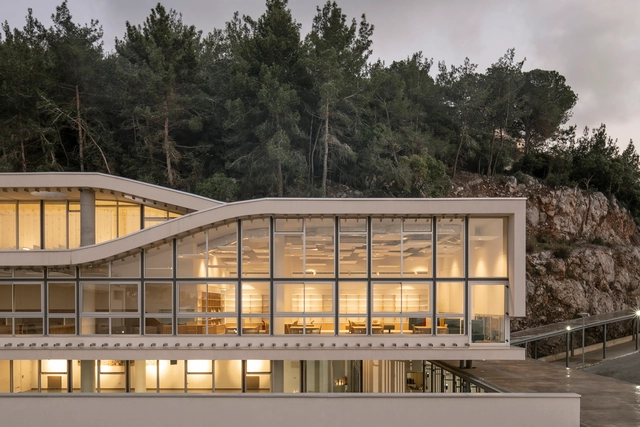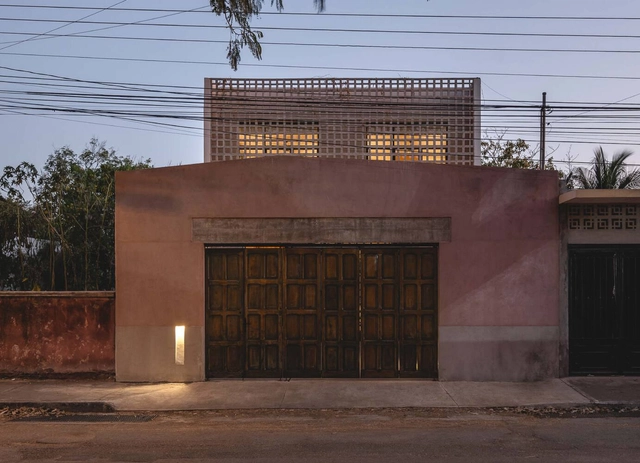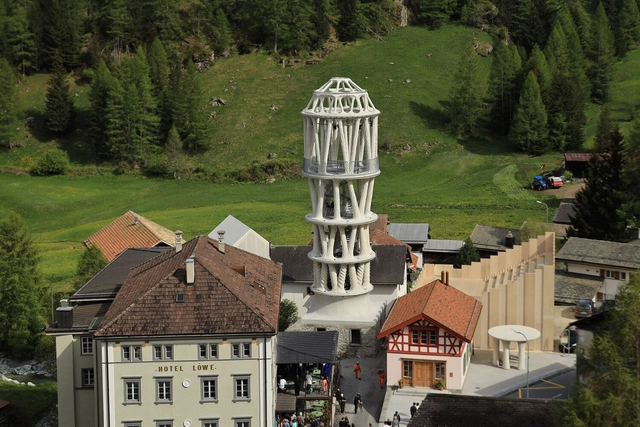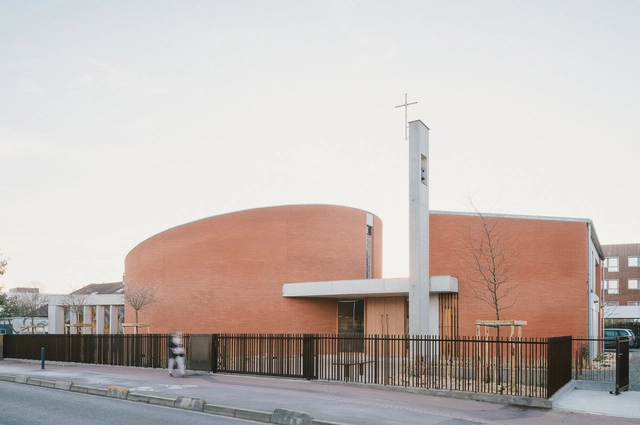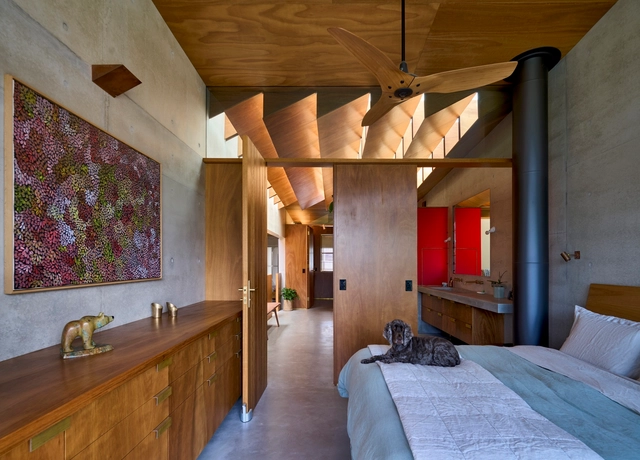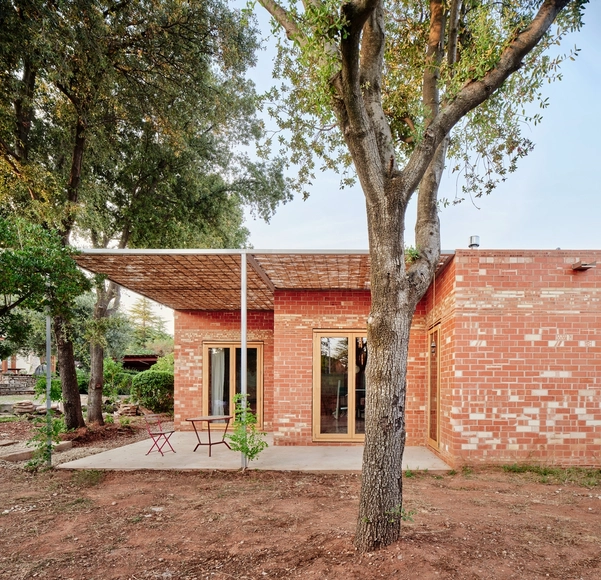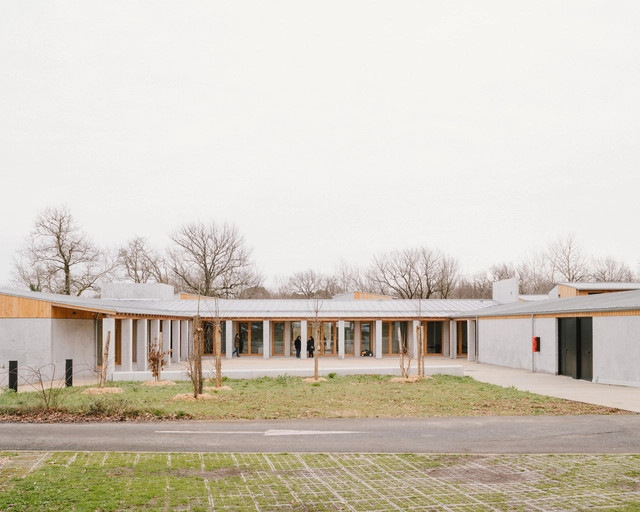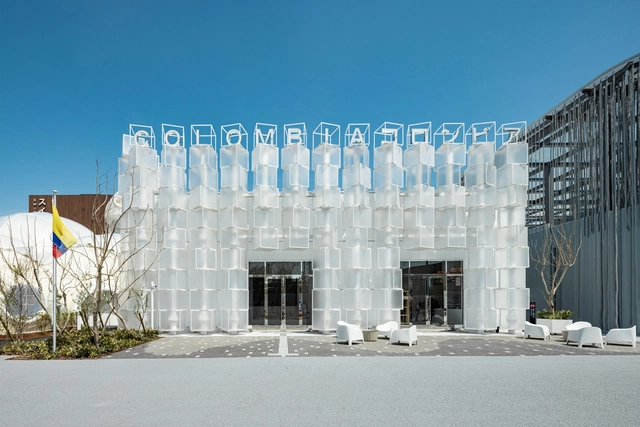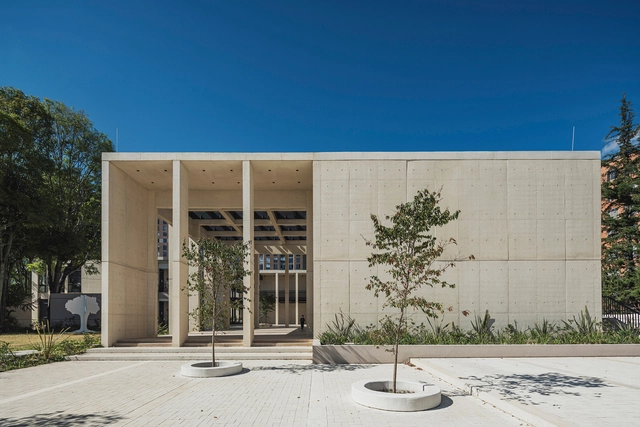-
ArchDaily
-
Projects
Projects
https://www.archdaily.com/1031943/bidadari-park-henning-larsenValeria Silva
https://www.archdaily.com/1032001/ad-government-office-agata-kurzela-studioMiwa Negoro
https://www.archdaily.com/1027793/riverside-house-xian-architectsPilar Caballero
https://www.archdaily.com/1031959/college-louise-wegmann-dagher-hanna-and-partnersMiwa Negoro
https://www.archdaily.com/1031696/casa-xcumpich-taller-mexicano-de-arquitecturaAndreas Luco
https://www.archdaily.com/1031908/white-tower-studio-benjamin-dillenburger-plus-michael-hansmeyerPilar Caballero
https://www.archdaily.com/1031600/oasis-under-a-building-falaPilar Caballero
https://www.archdaily.com/1031916/roof-house-tamada-and-wakimoto-architectsPilar Caballero
https://www.archdaily.com/1031917/african-flow-kindergarten-urbanitreePilar Caballero
https://www.archdaily.com/1031762/church-borderouge-triptyque-plus-studiquiValeria Silva
https://www.archdaily.com/1031942/lagoon-house-peter-stutchbury-architectureValeria Silva
https://www.archdaily.com/1031907/doma-of-tokoname-tezuka-architectsPilar Caballero
https://www.archdaily.com/1031894/tongtai-school-e-plus-sza-design韩爽 - HAN Shuang
https://www.archdaily.com/1031664/house-da-vila-mariana-orsi-arquitetura-plus-designSusanna Moreira
https://www.archdaily.com/1031830/gj-house-alventosa-morell-arquitectesValentina Díaz
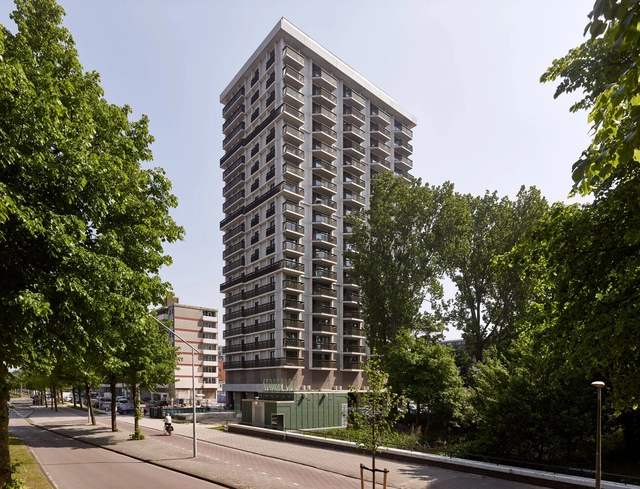 © Stefan Müller
© Stefan Müller



 + 16
+ 16
-
- Area:
11000 m²
-
Year:
2025
-
Manufacturers: PFLEIDERER, Reynaers Aluminium, Agglotech, De Vorm, Forbo, +9Heem beton, MBR, MHB, Oostwoud, Orona | Ascensores, Pleiderer, Reynaers, Steenhandel Gelsing, Westo-9
https://www.archdaily.com/1031521/opportuna-office-winhov-plus-office-haratoriHadir Al Koshta
https://www.archdaily.com/1031866/tobi-house-espacio-18-arquitecturaValentina Díaz
https://www.archdaily.com/1031750/fontcouvertes-child-village-studiqui-plus-barbara-constantinPilar Caballero
https://www.archdaily.com/1031547/104-abu-dhabi-neighbourhood-parks-slaHadir Al Koshta
https://www.archdaily.com/1031857/bung-rieng-house-atelier-thMiwa Negoro
https://www.archdaily.com/1031868/osaka-expo-2025-colombia-pavilion-morf-incPilar Caballero
https://www.archdaily.com/1031905/shakeer-house-3dor-conceptsMiwa Negoro
https://www.archdaily.com/1031813/colombo-hebrew-college-aaron-cohen-plus-angelica-mejia-plus-camilo-sellamen-plus-camilo-fuentes-plus-joel-amonValentina Díaz
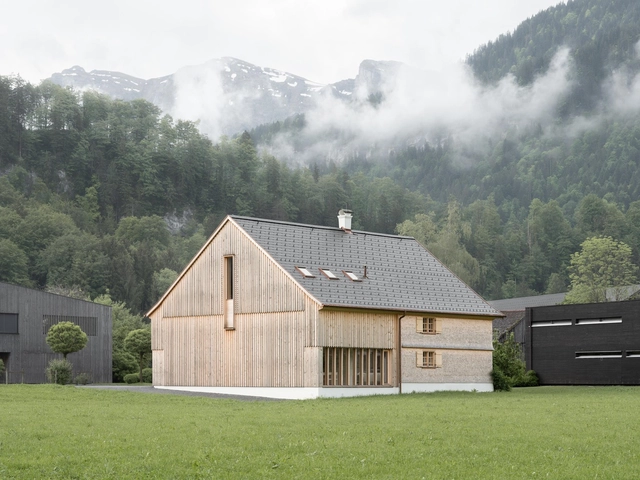 © Dominic Kummer
© Dominic Kummer



 + 37
+ 37
-
- Area:
408 m²
-
Year:
2024
-
Manufacturers: Carpenter, Drywall installation, facade, Exhibition lighting, Media technology, Metalwork, +5Paintwork, Shingle facade, Sun screen, Timber construction, Wooden windows-5 -
https://www.archdaily.com/1031766/museum-bezau-innauer-matt-architektenValeria Silva
Did you know?
You'll now receive updates based on what you follow! Personalize your stream and start following your favorite authors, offices and users.
