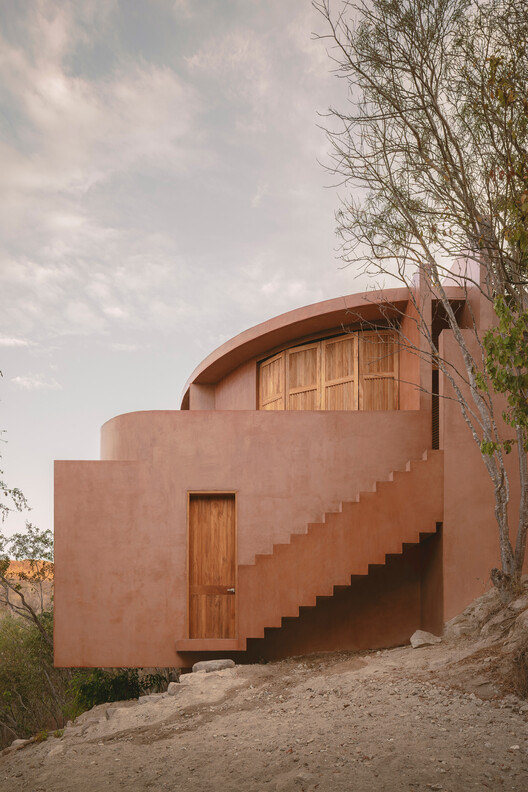
-
Architects: Espacio 18 Arquitectura
- Area: 250 m²
- Year: 2025
-
Lead Architects: Carla Osorio, Mario Avila

Text description provided by the architects. Casa Tobi is a project located on the coast of Oaxaca, on a steeply sloped site that descends westward, offering breathtaking views of the sunset and the crashing waves of the Pacific. With a narrative and reflection rooted in simple architectural principles, Casa Tobi reinterprets traditional elements of its context through a playful architectural approach, where spaces are revealed fluidly and seek to surprise.























