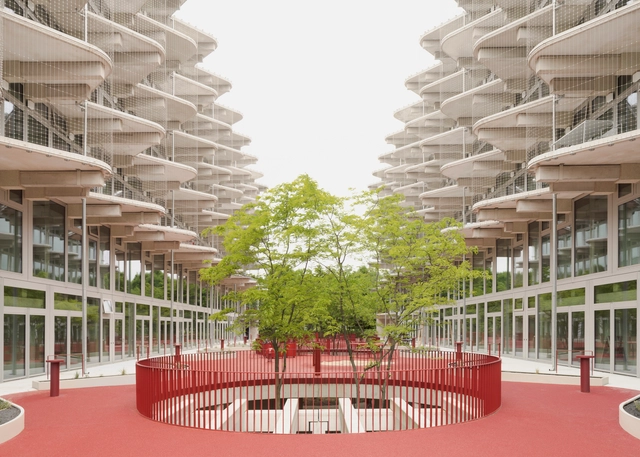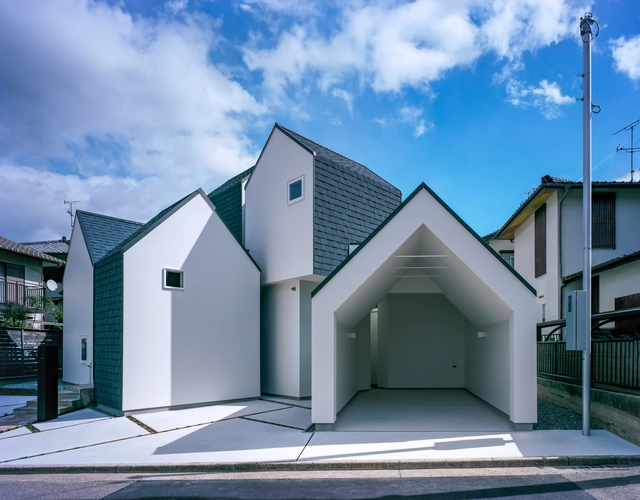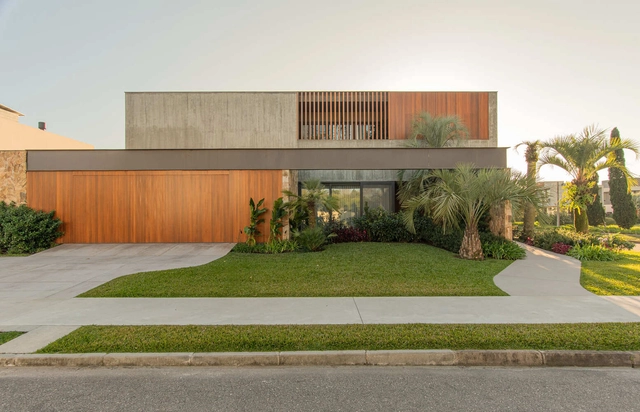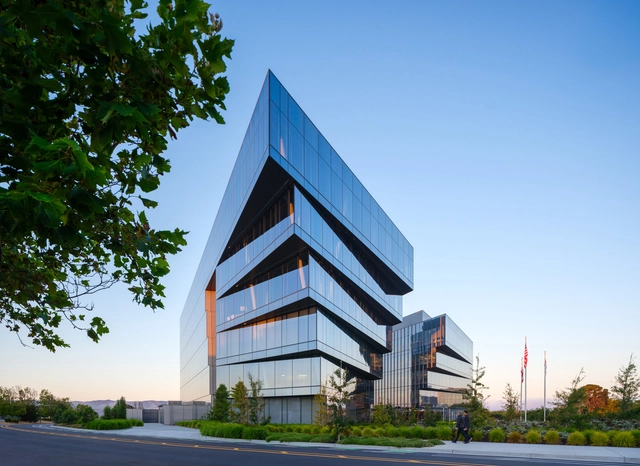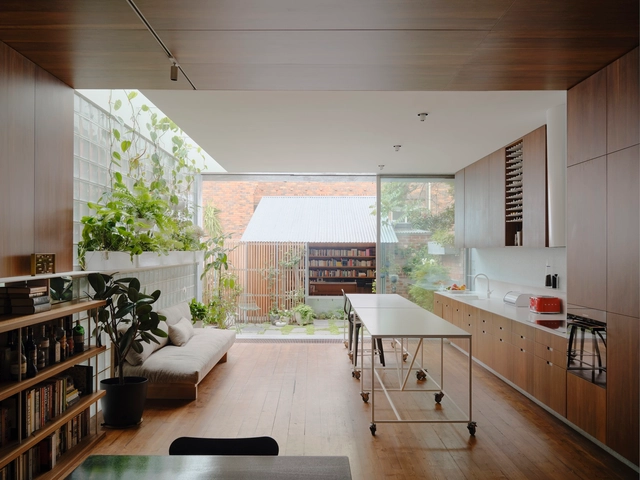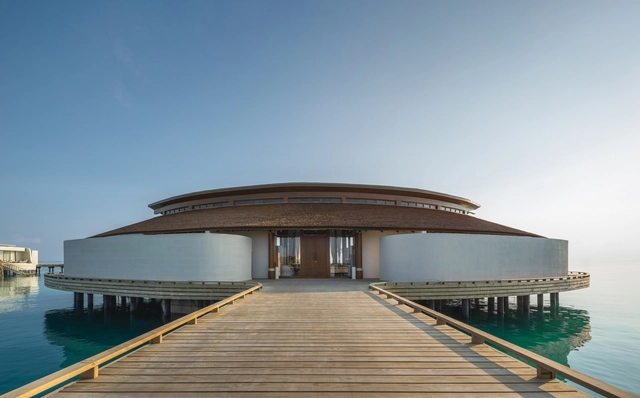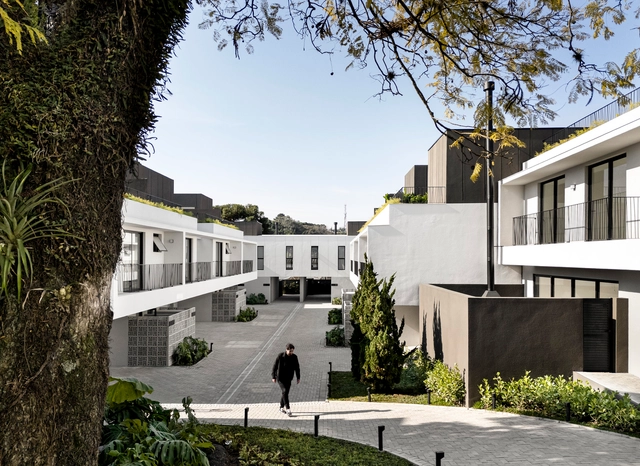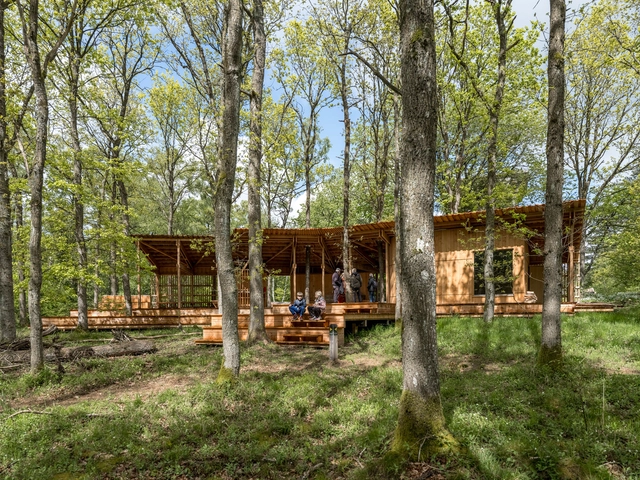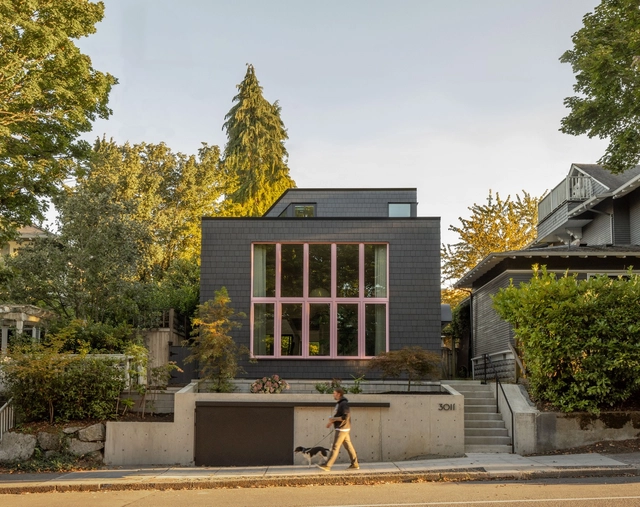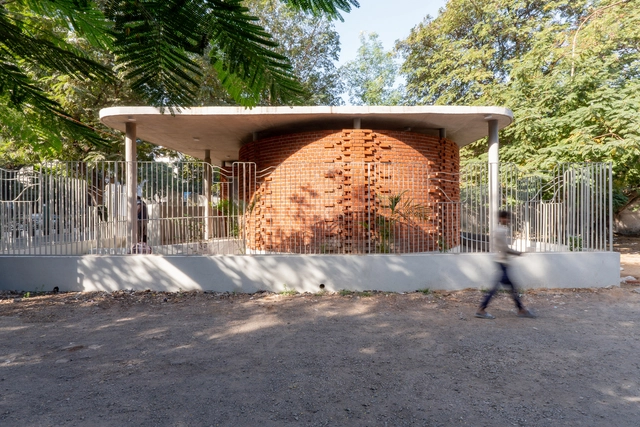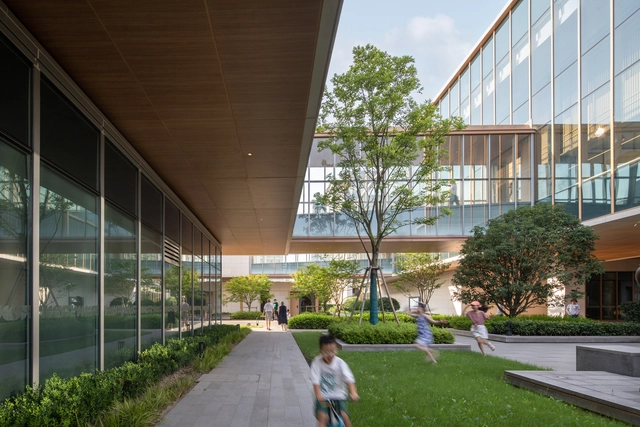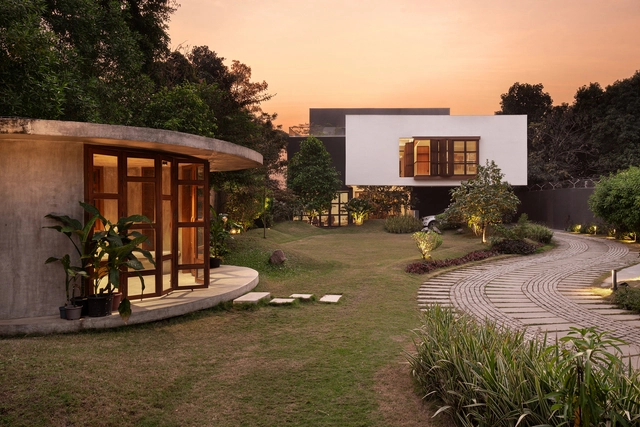-
ArchDaily
-
Built Projects
Built Projects
https://www.archdaily.com/1033643/den-talamh-meeting-point-fuinneamh-workshop-architectsHadir Al Koshta
https://www.archdaily.com/1033651/lion-feuchtwanger-strasse-housing-residential-blocks-far-frohn-and-rojasHadir Al Koshta
https://www.archdaily.com/1033382/adorn-house-bhutha-earthen-architecture-studioMiwa Negoro
https://www.archdaily.com/1033733/trace-of-land-else韩爽 - HAN Shuang
https://www.archdaily.com/1033659/house-in-inagawa-cho-fujiwaramuro-architectsMiwa Negoro
https://www.archdaily.com/1033625/basca-house-rmk-arquiteturaSusanna Moreira
https://www.archdaily.com/1030006/healthpeak-properties-vantage-flad-architectsHadir Al Koshta
https://www.archdaily.com/1033631/forest-house-karlikova-architectsHadir Al Koshta
https://www.archdaily.com/1033605/house-with-two-courtyards-buro-muhlbauerPilar Caballero
https://www.archdaily.com/1033589/world-of-volvo-experience-center-henning-larsenPilar Caballero
https://www.archdaily.com/1033710/mess-hall-architecture-architecturePilar Caballero
https://www.archdaily.com/1033587/mahamudra-hall-abariMiwa Negoro
https://www.archdaily.com/1033519/full-chestnut-terrace-wonder-architectsValeria Silva
https://www.archdaily.com/1033701/centara-grand-lagoon-maldives-if-integrated-fieldMiwa Negoro
https://www.archdaily.com/1033626/casas-blanc-59-residential-complex-nommo-arquitetosSusanna Moreira
https://www.archdaily.com/1033655/trailcenter-rytterknaegten-matters-architectsHadir Al Koshta
https://www.archdaily.com/1033220/pho-bac-house-shed-architecture-and-designHadir Al Koshta
https://www.archdaily.com/1033623/jahad-metro-plaza-ka-architecture-studio-mohammad-khavarianPilar Caballero
https://www.archdaily.com/1033128/lc-house-sau-taller-darquitecturaValentina Díaz
https://www.archdaily.com/1033608/she-block-breastfeeding-centers-for-mothers-on-the-move-aangan-collaborative-llpMiwa Negoro
https://www.archdaily.com/1033535/grand-room-house-igarchitectsPilar Caballero
https://www.archdaily.com/1033537/joyful-community-gn-architectsPilar Caballero
https://www.archdaily.com/1033453/cantilever-residence-abin-design-studioPilar Caballero
https://www.archdaily.com/1033527/jardim-paulista-house-messina-rivasValeria Silva
Did you know?
You'll now receive updates based on what you follow! Personalize your stream and start following your favorite authors, offices and users.


