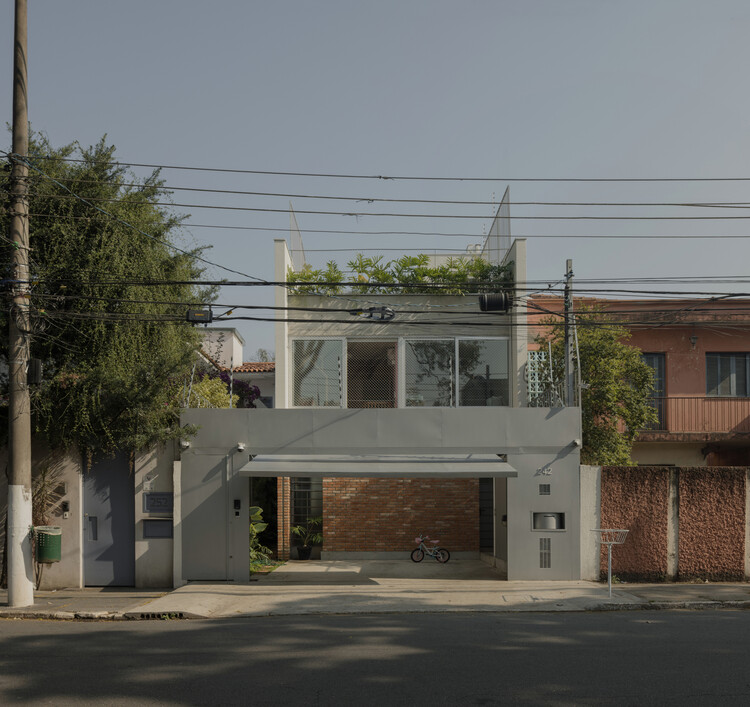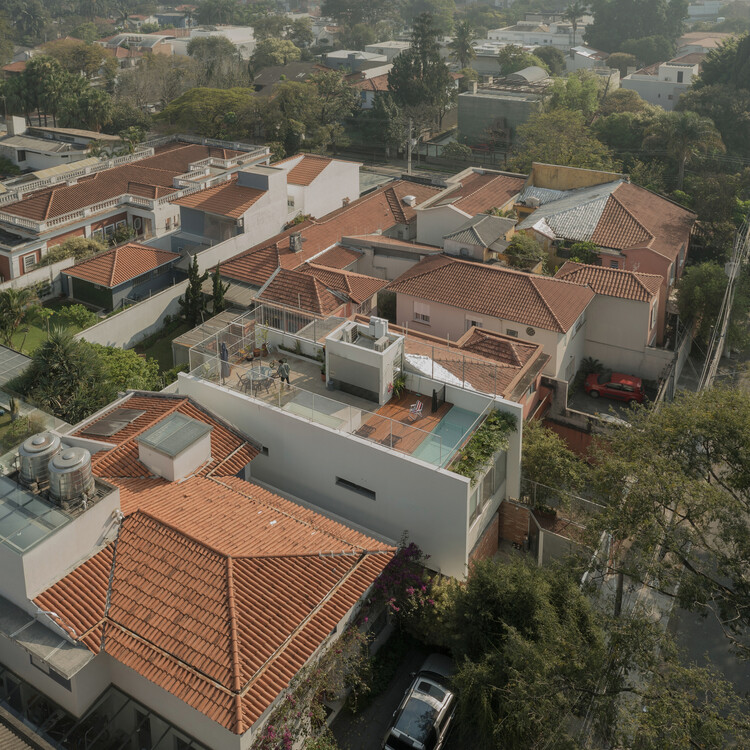

Text description provided by the architects. The project is located in the Jardim Paulista neighborhood, where we faced the challenge of accommodating a complete program, three bedrooms, garden, swimming pool, terrace, integrated kitchen, comfortable service area, and parking, on a compact 180 m² plot, previously occupied by a terraced house.
































