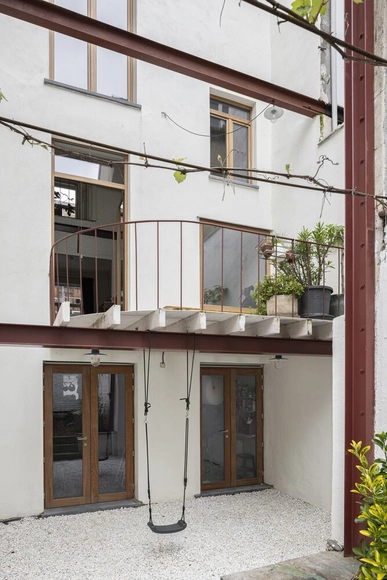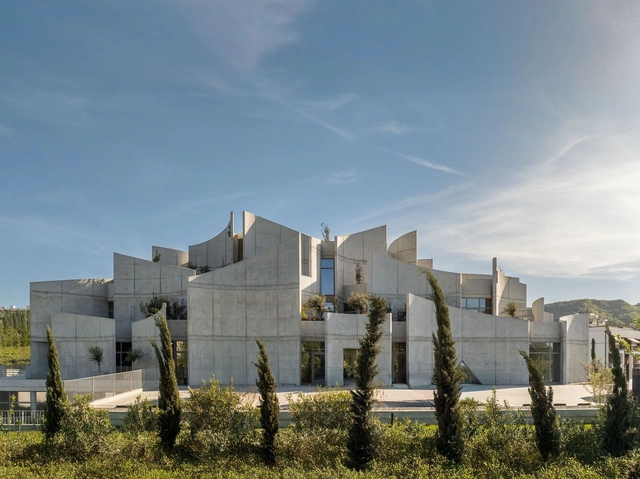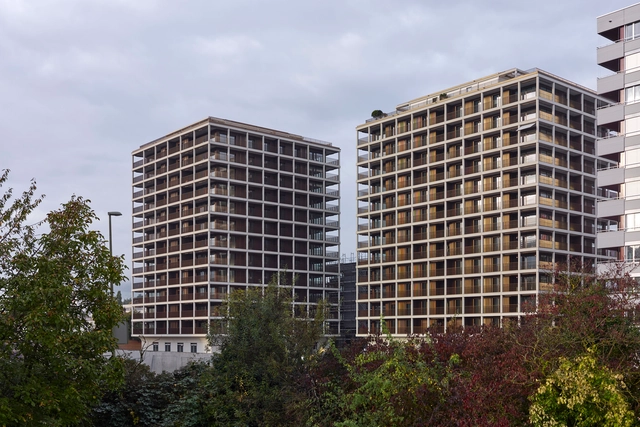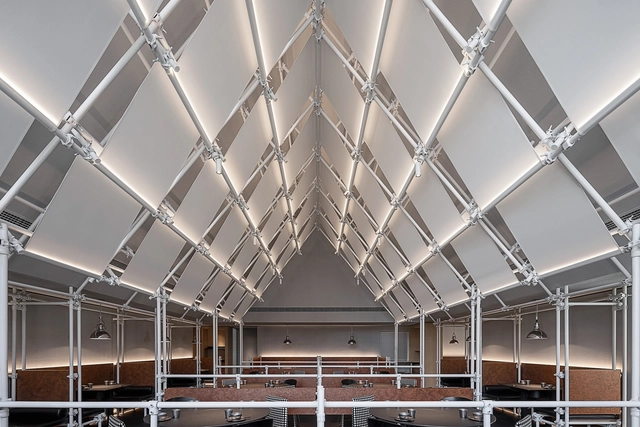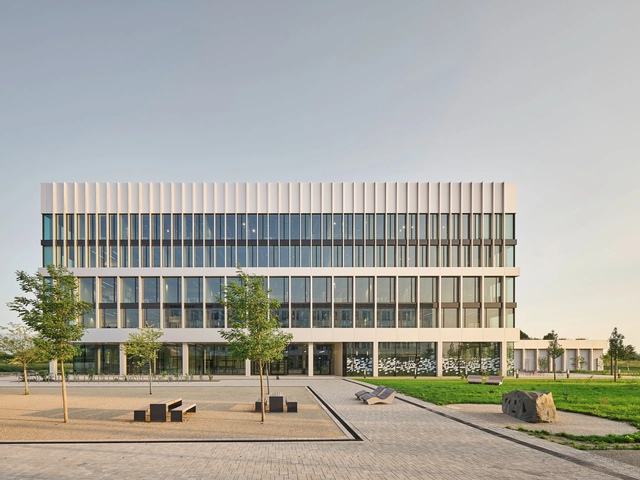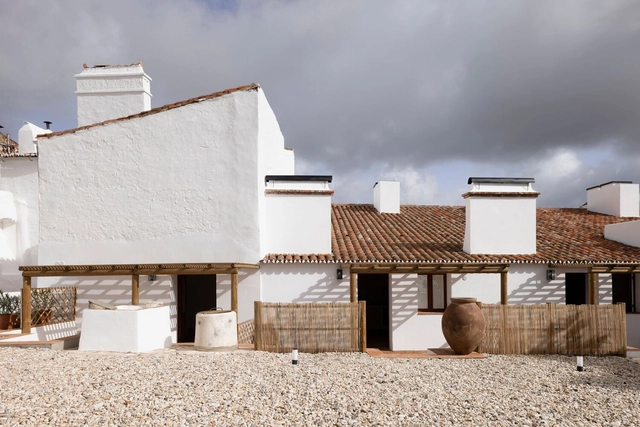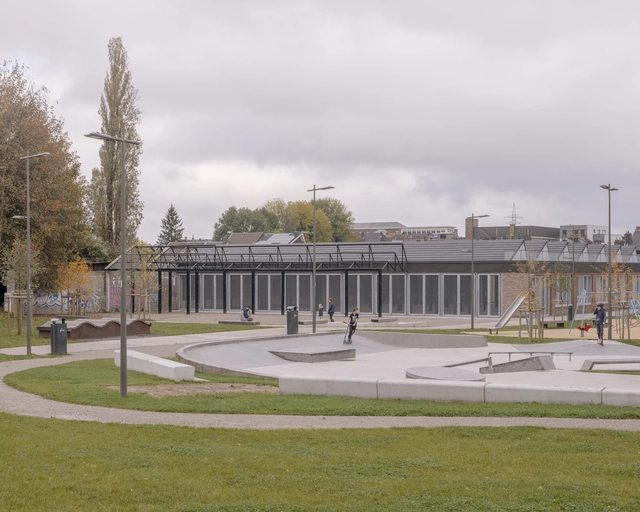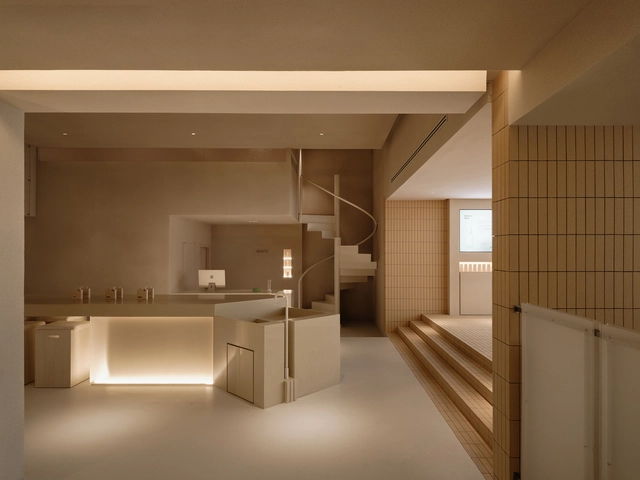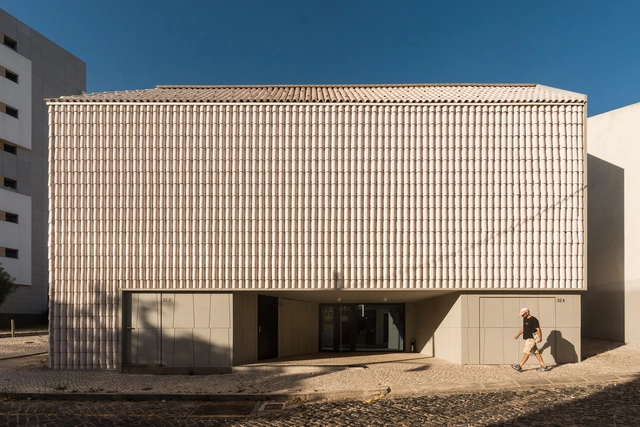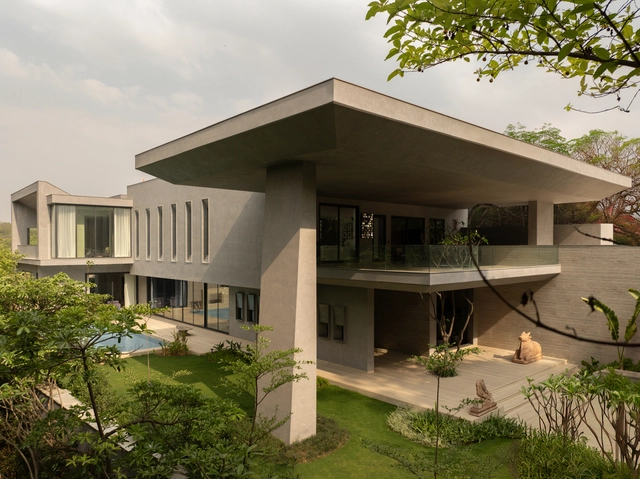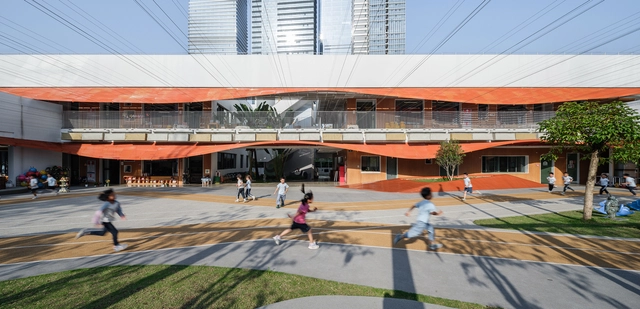-
ArchDaily
-
Built Projects
Built Projects
https://www.archdaily.com/1030469/georges-house-he-architectuurValeria Silva
https://www.archdaily.com/1030819/case-de-mayo-massiv-studioPaula Pintos
https://www.archdaily.com/1030745/vet-hospital-tirana-davide-macullo-architectsHadir Al Koshta
https://www.archdaily.com/1030845/max-towers-max-dudlerHadir Al Koshta
https://www.archdaily.com/1030706/hardie-grant-workplace-carrMiwa Negoro
https://www.archdaily.com/1030783/jinhui-restaurant-livat-shanghai-atelier-alittle韩爽 - HAN Shuang
https://www.archdaily.com/1030748/baan-o-plus-o-house-junsekino-architect-and-designMiwa Negoro
https://www.archdaily.com/1030523/azur-residence-alianzPilar Caballero
https://www.archdaily.com/1030716/missoni-home-lit-studioPilar Caballero
https://www.archdaily.com/1030621/sap-labs-munich-campus-scope-architekten-gmbhHadir Al Koshta
https://www.archdaily.com/1030892/volante-social-housing-monadnockPilar Caballero
https://www.archdaily.com/1029739/estremoz-6-houses-a-plus-architectureValeria Silva
https://www.archdaily.com/1030623/browning-industrial-park-multiple-architecture-and-urbanismHadir Al Koshta
https://www.archdaily.com/1030800/kenmore-pavilion-cardMiwa Negoro
https://www.archdaily.com/1030659/889glo-art-space-spactrumPilar Caballero
https://www.archdaily.com/1030496/chers-dualspace-studioMiwa Negoro
https://www.archdaily.com/1030519/al-house-tagua-arquiteturaPilar Caballero
https://www.archdaily.com/1030743/missillac-market-hall-laus-architectesHadir Al Koshta
https://www.archdaily.com/1030773/villa-bruksveien-r21-arkitekterValeria Silva
https://www.archdaily.com/1030739/as-salam-mosque-archeground-ltdMiwa Negoro
https://www.archdaily.com/1030547/texturised-house-bongiana-architettureHadir Al Koshta
https://www.archdaily.com/1030687/studentville-housing-andre-kong-studioHadir Al Koshta
https://www.archdaily.com/1030737/house-around-the-oblique-column-renesa-architecture-design-interiors-studioMiwa Negoro
https://www.archdaily.com/1030600/shenzhen-university-affiliated-nanshan-kindergarten-suiadr-sml-design-studioAndreas Luco
Did you know?
You'll now receive updates based on what you follow! Personalize your stream and start following your favorite authors, offices and users.
