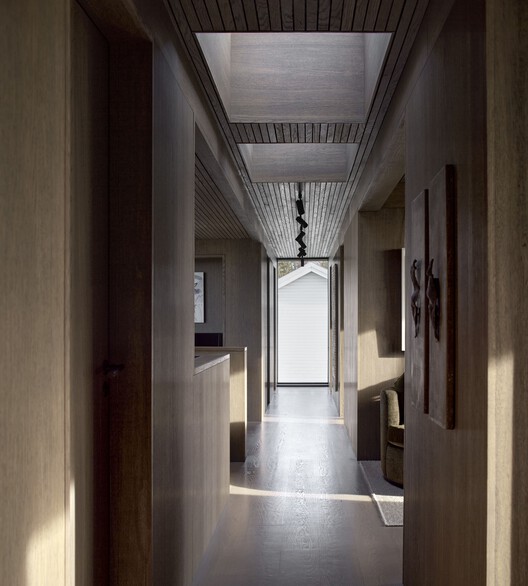
-
Architects: R21 Arkitekter
- Year: 2024
-
Photographs:Mariela Apollonio

Text description provided by the architects. The project addresses a program for a primary residence with a swimming pool and tennis court on the Snarøya Peninsula, in a maritime setting near the city of Oslo. The site is an elongated plot, extending from the adjacent parcel, with very defined zoning regulations. First, due to local regulations, the demolished pre-existing house is taken as the reference distance from the new house to the coast. Second, because of rising sea levels and strong winds, it was decided to elevate the house above sea level.

























