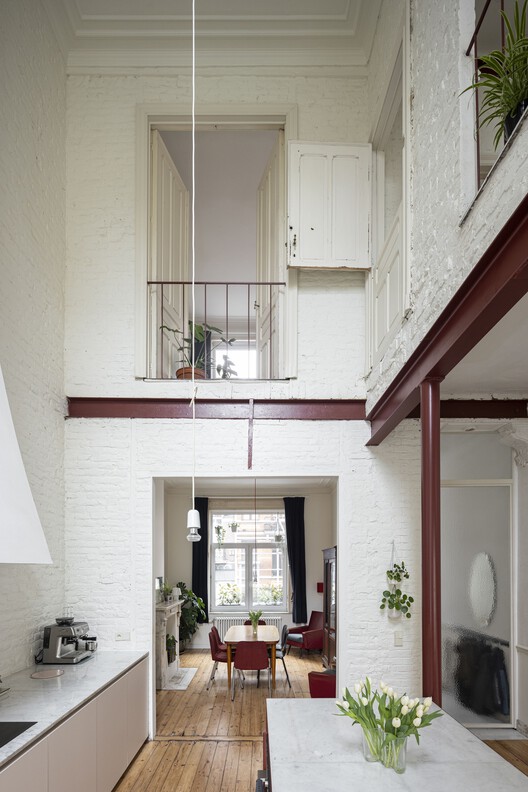
-
Architects: hé! architectuur
- Area: 282 m²
- Year: 2023
-
Photographs:Tim Van de Velde
-
Manufacturers: RotorDC

Text description provided by the architects. Kaat restores artworks, and Thomas works for the VRT. They bought a typical, narrow house in the Brussels sub-municipality of Anderlecht for their family of three children. The house was cluttered with several small outbuildings and a tiny garden. The main asset was the clear view towards the back, allowing natural light to flood in during the morning and afternoon. The visual axis ends in a view of the former Veterinary School, a monumental complex from the 19th century.


































