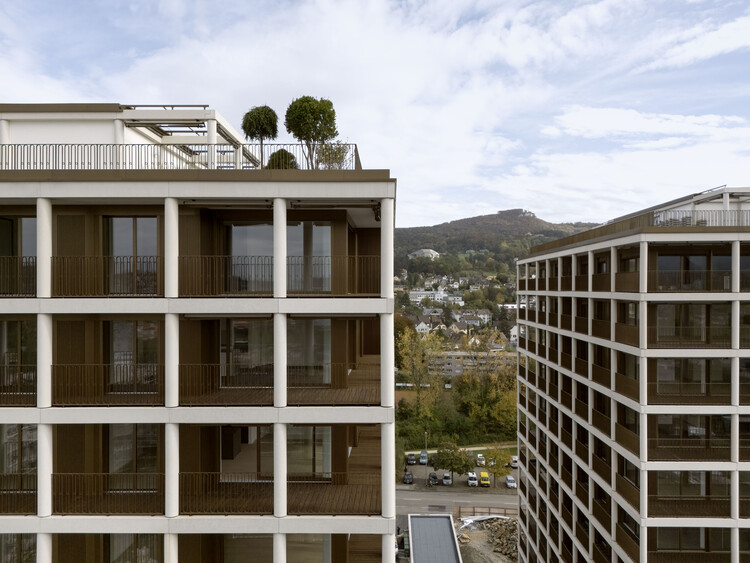
-
Architects: Max Dudler
- Area: 26500 m²
- Year: 2024
-
Photographs:Stefan Müller

Text description provided by the architects. The two Max Towers are the centerpiece of the residential and commercial quarter Aere, taking shape in the former industrial district of Stöcklin, which spreads between Reinach and Aesch south of Basel. The tower volumes, roughly 40 meters high, are striking for the continuous balconies that surround each level over a recessed ground floor. The girdle of balconies merges the urban flair of high-rise living with the qualities of generous garden space associated with a family house.
























