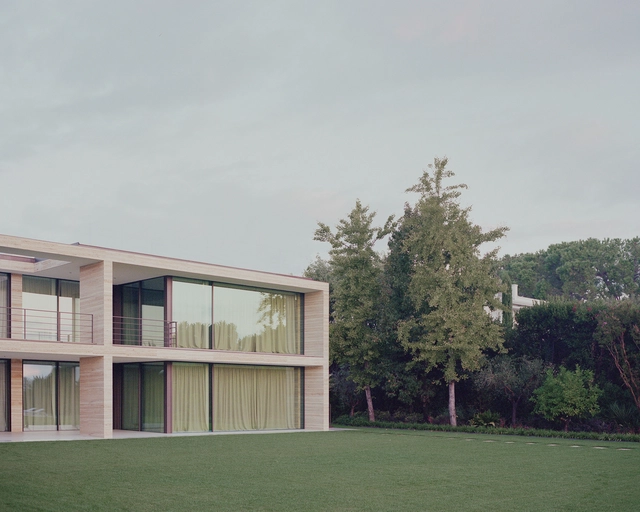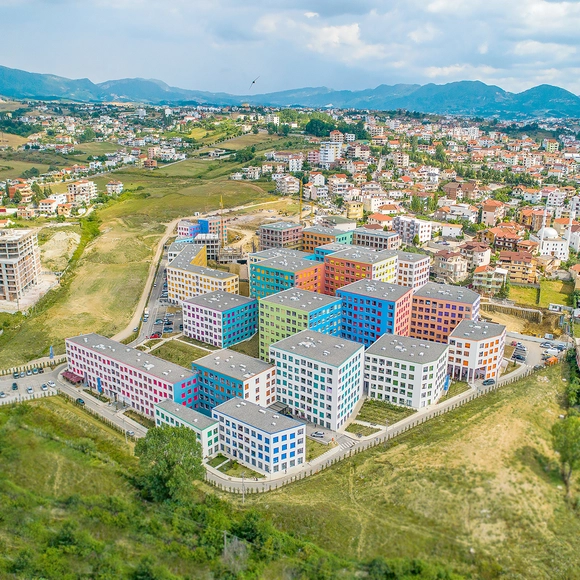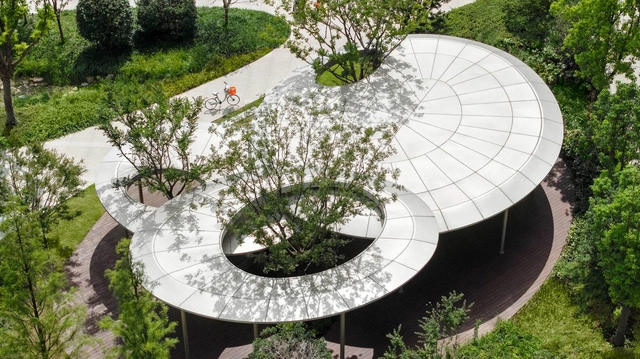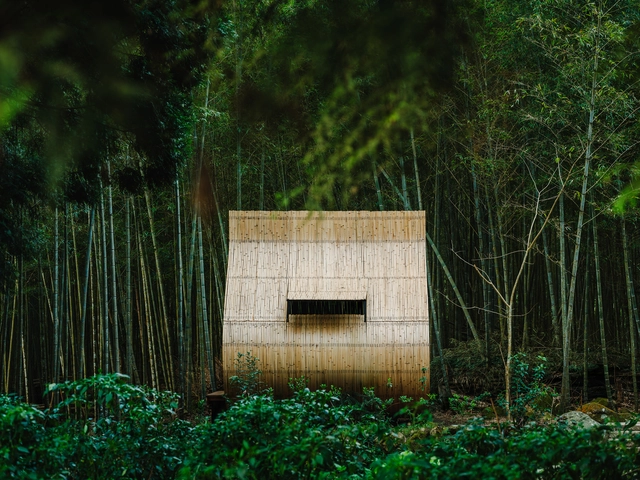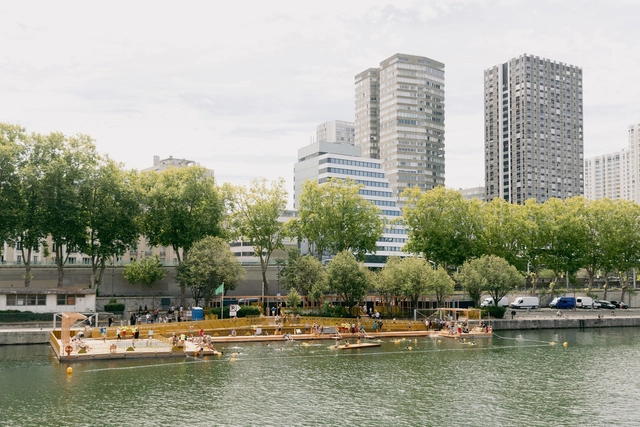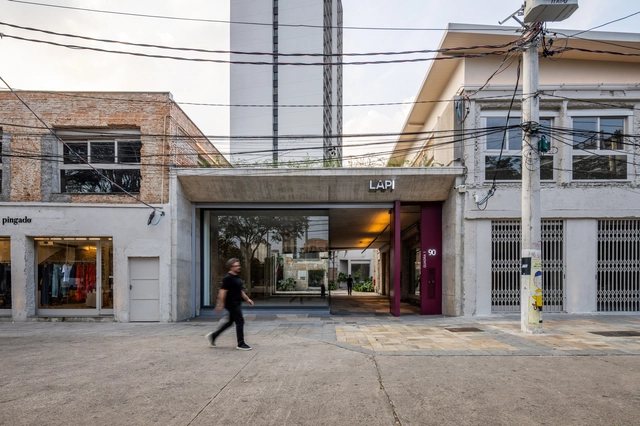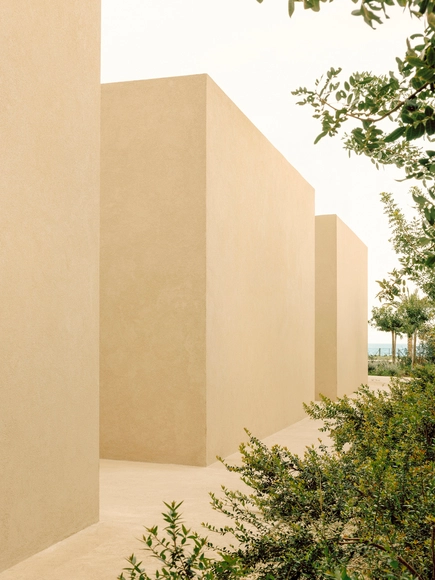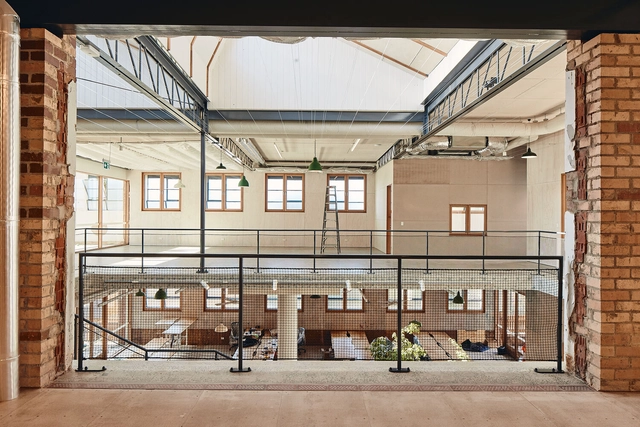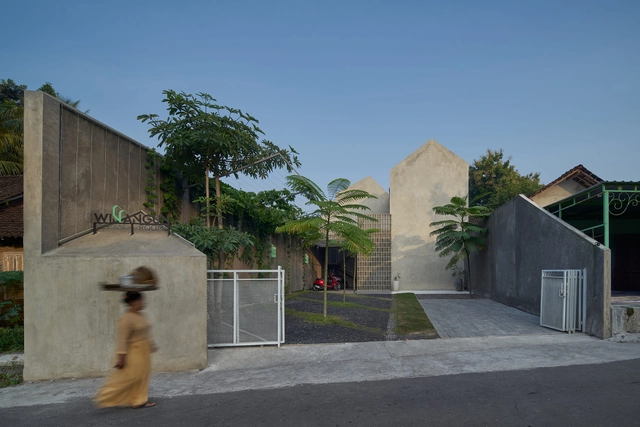-
ArchDaily
-
Built Projects
Built Projects
https://www.archdaily.com/1032551/gz-house-aa-ls-luigi-serboli-architettiHadir Al Koshta
https://www.archdaily.com/1032202/mangalem-21-oma-plus-kontaktdHadir Al Koshta
https://www.archdaily.com/1032588/house-of-dancing-light-freight-architects-pte-ltdMiwa Negoro
https://www.archdaily.com/1032586/alibaba-xixi-campus-aspect-studiosMiwa Negoro
https://www.archdaily.com/1032579/bamboo-cabin-plan-sticky-rice-dumpling-cheng-tsung-feng-design-studioMiwa Negoro
https://www.archdaily.com/1032409/pab-house-saag-arquiteturaValeria Silva
https://www.archdaily.com/1032235/seine-open-air-swimming-site-mater-studioHadir Al Koshta
https://www.archdaily.com/1032350/steel-house-nomo-studioValentina Díaz
https://www.archdaily.com/1032490/junction-semi-house-studioacPilar Caballero
https://www.archdaily.com/1032274/the-living-bridge-mizzi-studioHadir Al Koshta
https://www.archdaily.com/1032463/bhavati-house-dhrumam-architectsMiwa Negoro
https://www.archdaily.com/1032543/itch-atelier-atelier-itchMiwa Negoro
https://www.archdaily.com/1032471/revitalization-of-the-relic-site-of-yongle-palace-urbanusPilar Caballero
https://www.archdaily.com/1032364/embargo-the-long-house-crest-architectsMiwa Negoro
https://www.archdaily.com/1032511/lapi-fase-2-superlimaoPilar Caballero
https://www.archdaily.com/1032344/salt-workspace-thiss-studioPilar Caballero
https://www.archdaily.com/1032334/patio-house-solum-studioHadir Al Koshta
https://www.archdaily.com/1032464/of-trees-and-gods-and-mud-house-urava-architectureMiwa Negoro
https://www.archdaily.com/1032335/es3-collective-housing-lemoal-architectes-plus-2pm-aHadir Al Koshta
https://www.archdaily.com/1032510/lamarilla-reforestation-house-quena-margarita-gonzalez-escobar-plus-juan-david-hoyos-tabordaValentina Díaz
https://www.archdaily.com/1032501/sanders-place-nmbw-architecture-studioMiwa Negoro
https://www.archdaily.com/1032272/d2-house-studio-avanaMiwa Negoro
https://www.archdaily.com/1032504/lamarzocco-shinsegae-dept-gangnam-store-rvmnMiwa Negoro
https://www.archdaily.com/1032521/porous-habitat-inklussgMiwa Negoro
Did you know?
You'll now receive updates based on what you follow! Personalize your stream and start following your favorite authors, offices and users.
