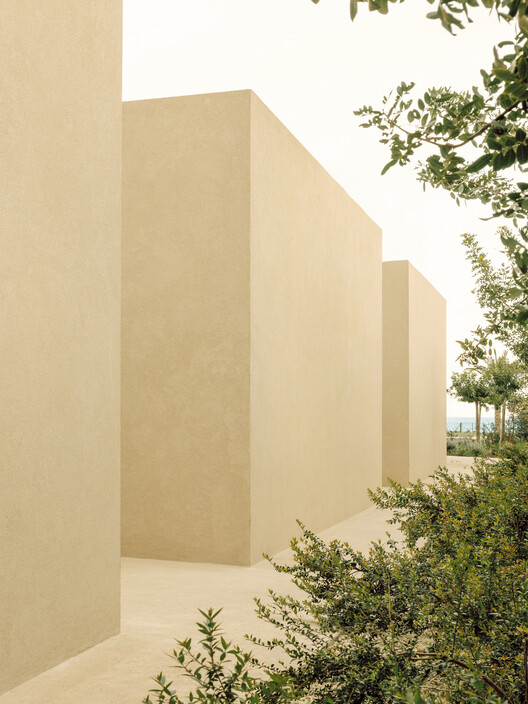
-
Architects: Solum Studio
- Area: 400 m²
- Year: 2025
-
Photographs:Nicolò Panzeri
-
Manufacturers: Carl Hansen, Fornace Sant'Anselmo, Ideal Work, Sicilianagessi, dnd

Text description provided by the architects. Located in Sicily, in the province of Syracuse, the patio house fully occupies the buildable area of the plot: a narrow strip of land stretching toward the sea and ending on a cliff. The project develops longitudinally, from the access road to the sea, and is conceived as an introverted oasis that opens toward the seascape through the living area.






























