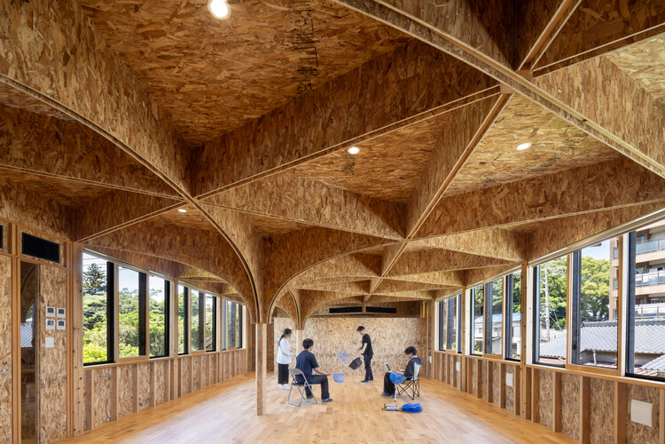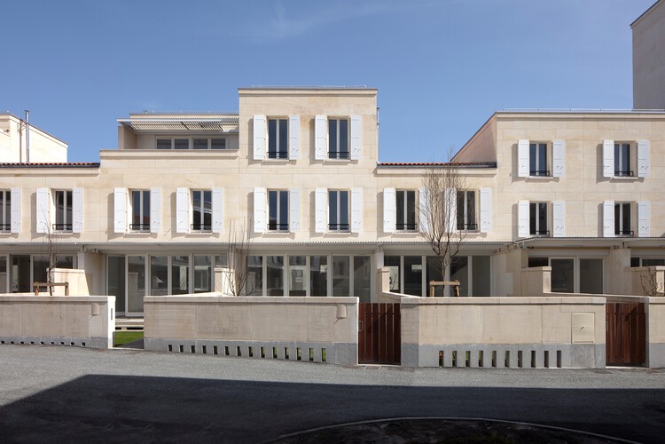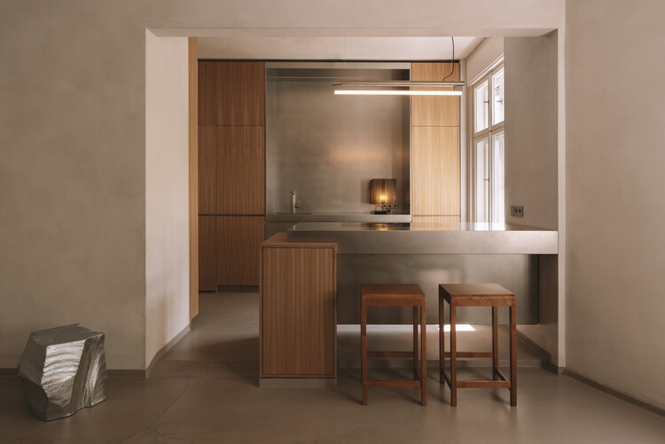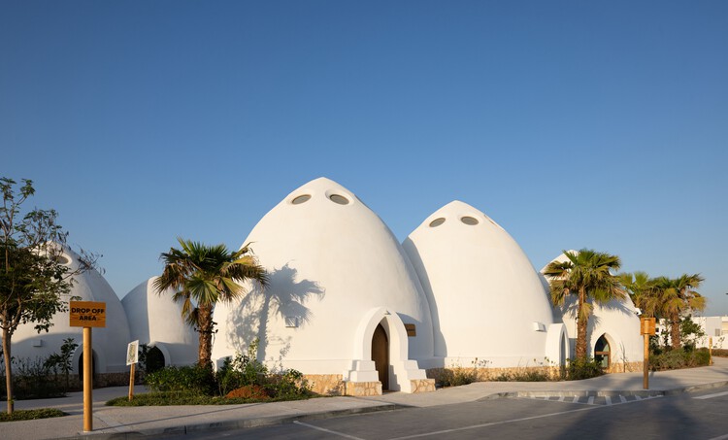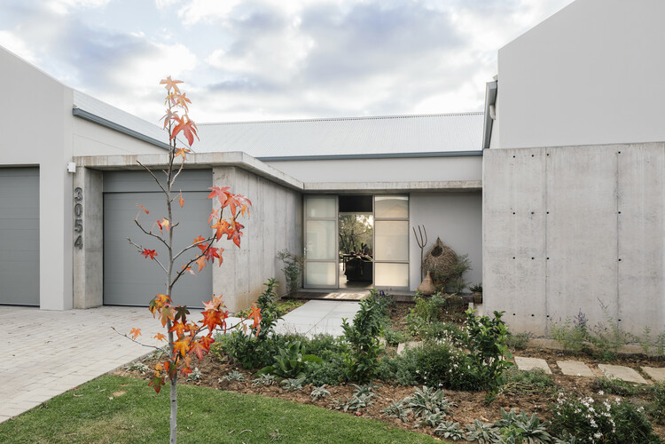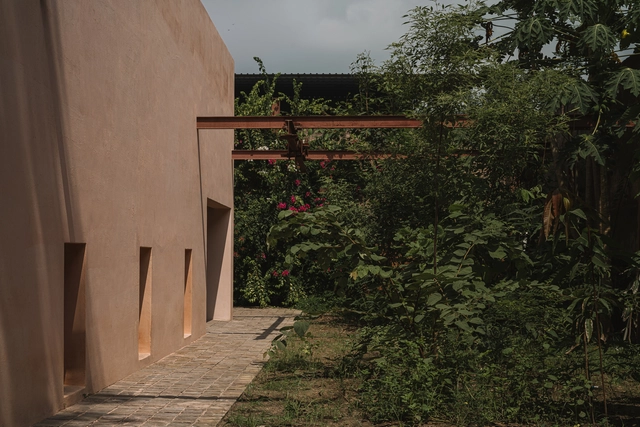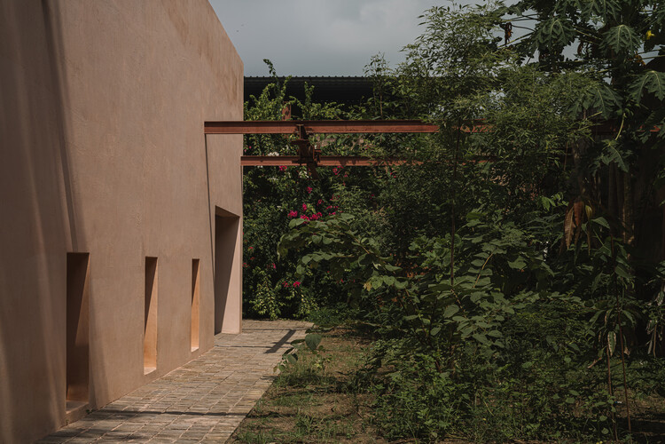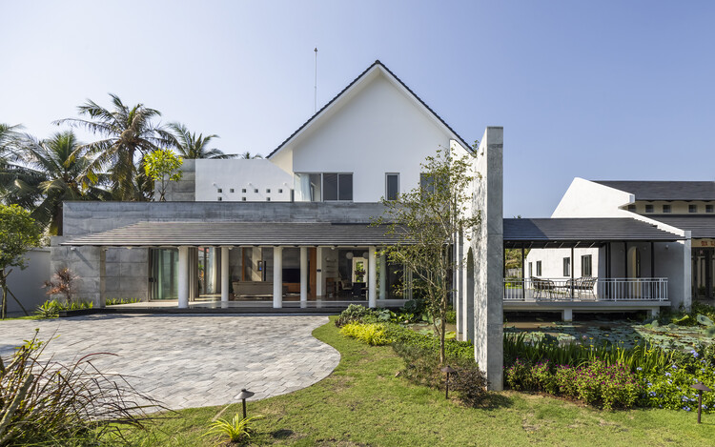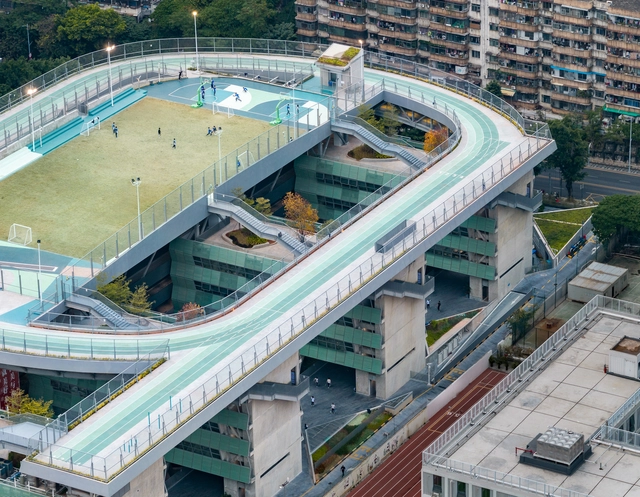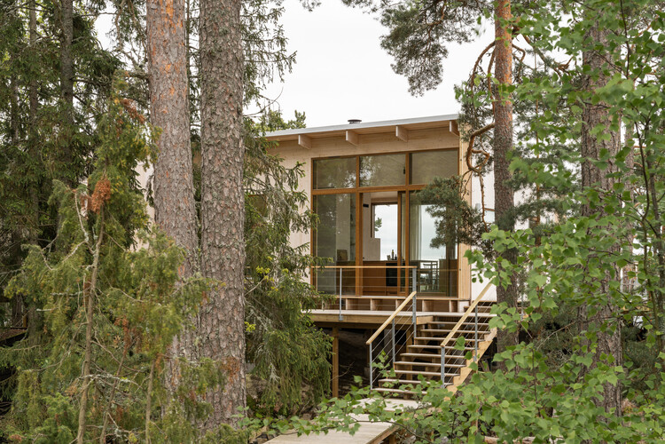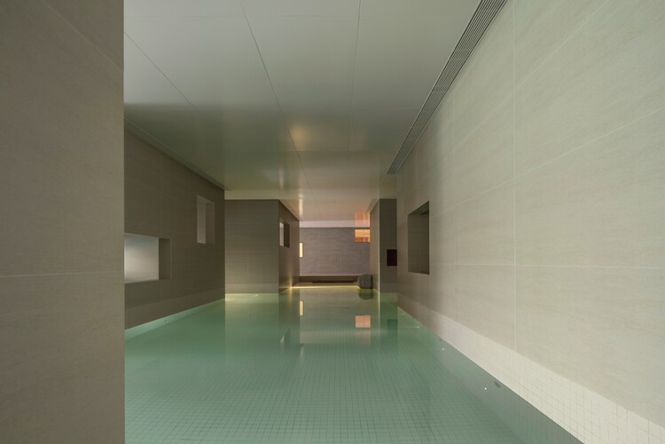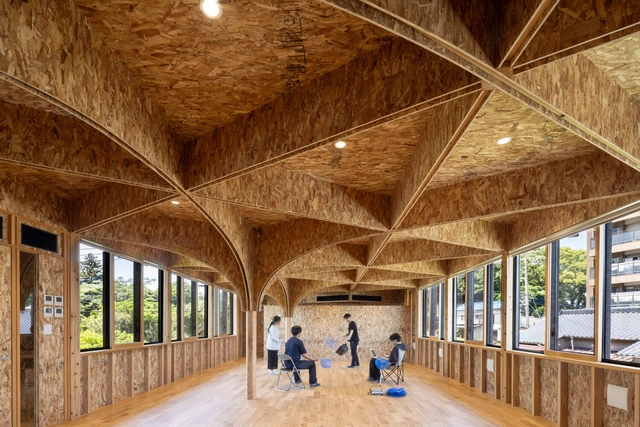
Selected Projects
Office in the Breeze / Furumori Koichi architectural design studio+Daiju Kuwahara
https://www.archdaily.com/1033263/office-in-the-breeze-furumori-koichi-architectural-design-studio-plus-daiki-kuwaharaMiwa Negoro
River Sea Villa / KAWAZOE JUNICHIRO ARCHITECTS
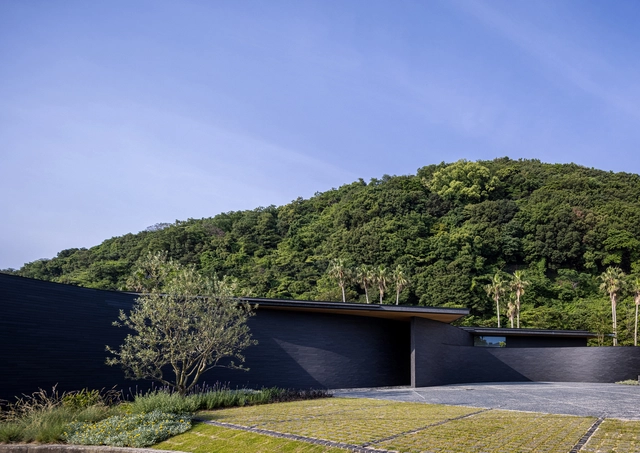
-
Architects: KAWAZOE JUNICHIRO ARCHITECTS
- Area: 427 m²
- Year: 2021
https://www.archdaily.com/1033295/river-sea-villa-kawazoe-junichiro-architectsValeria Silva
Assais House / Riccioppo Arquitetura
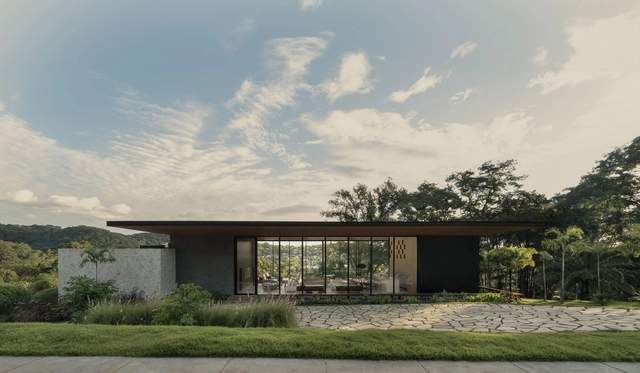
-
Architects: Riccioppo Arquitetura
- Area: 500 m²
- Year: 2025
-
Manufacturers: Foratto, INTERPAM+LUZ, Marmoarte, Via Condotti
https://www.archdaily.com/1033275/assais-house-riccioppo-arquiteturaSusanna Moreira
Les Échoppes Bastide Housing / eliet&lehmann architectes
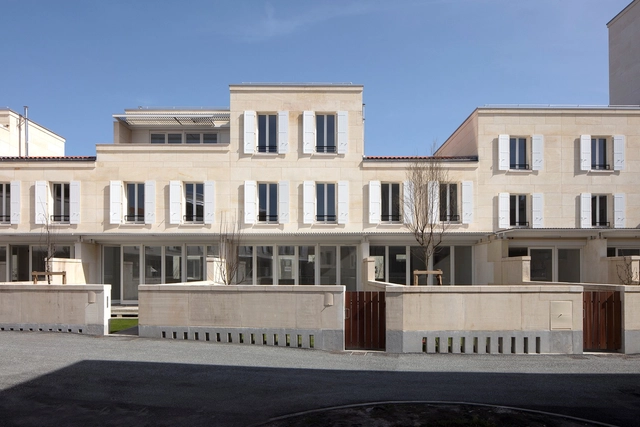
-
Architects: eliet&lehmann architectes
- Area: 6537 m²
- Year: 2025
-
Manufacturers: ENERGY MENUSERIES, Fontvieille and Estaillades quarries, Lorillard
https://www.archdaily.com/1032901/les-echoppes-bastide-eliet-and-lehmann-architectesValeria Silva
RPA19 House Transformation / VAUST Studio
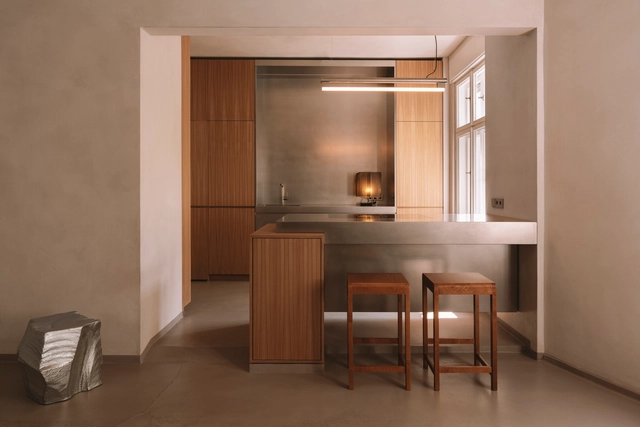
-
Architects: VAUST Studio
- Area: 200 m²
- Year: 2025
-
Manufacturers: Acosorb, Aleskander Oniszh, COR, Frama, LS Gomma
https://www.archdaily.com/1032780/rpa19-house-transformation-vaust-studioHadir Al Koshta
Al Fanar School / EMKAAN
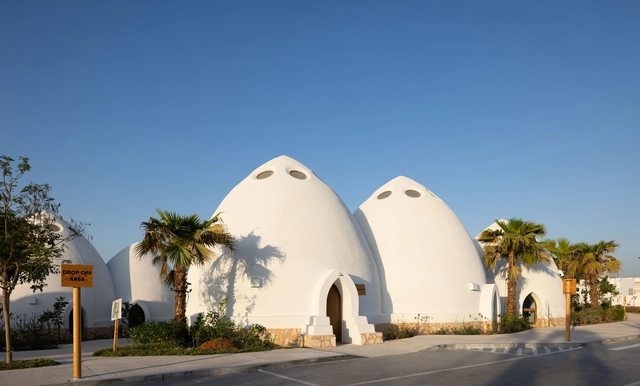
https://www.archdaily.com/1033085/al-fanar-school-emkaanMiwa Negoro
Shenzhen Art High School / O-office Architects
https://www.archdaily.com/1033122/shenzhen-art-high-school-o-office-architects韩爽 - HAN Shuang
Casa RIMA / Cristián Romero Valente
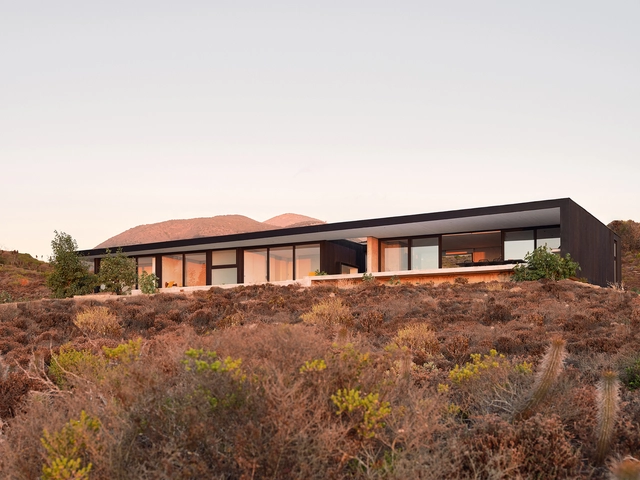
-
Architects: Cristián Romero Valente
- Area: 192 m²
- Year: 2024
-
Manufacturers: ATL, Coggiola Mármoles, Led Studio, VERRE, Valmex
https://www.archdaily.com/1033047/casa-rima-cristian-romero-valenteAndreas Luco
ClusterOne Residence / Studio MM Architect
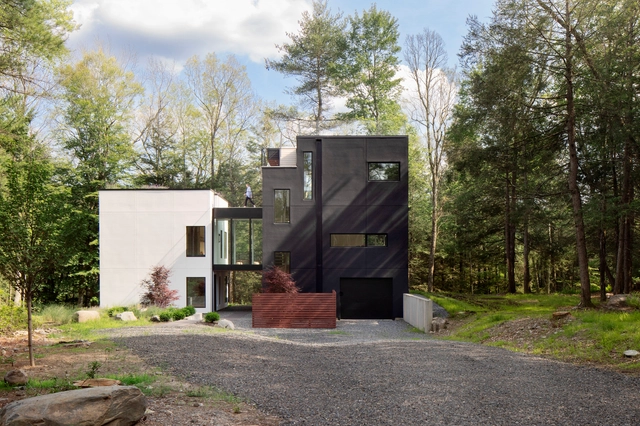
-
Architects: Studio MM Architect
- Area: 2750 ft²
- Year: 2024
-
Manufacturers: Artos, Best Access Doors, Brightglass Solutions, Emtek, Harvest Homes, +6
https://www.archdaily.com/1033221/clusterone-residence-studio-mm-architectHadir Al Koshta
Civic Center / Archiplanstudio
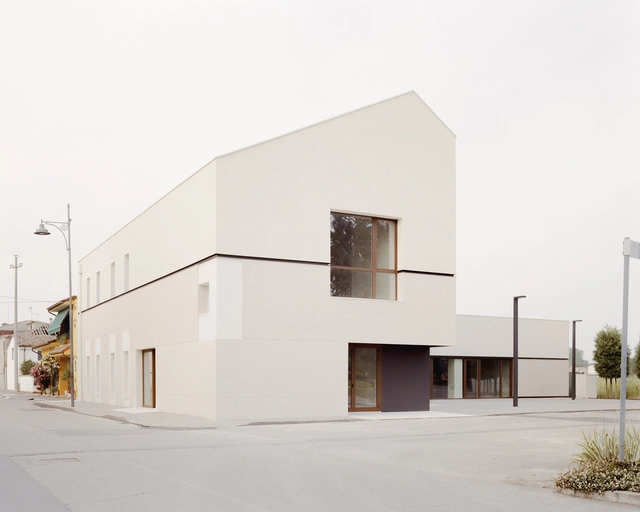
-
Architects: Archiplanstudio
- Area: 600 m²
- Year: 2025
https://www.archdaily.com/1033217/civic-center-archiplanstudioHadir Al Koshta
Villa Vy / Studio Ida Tinning
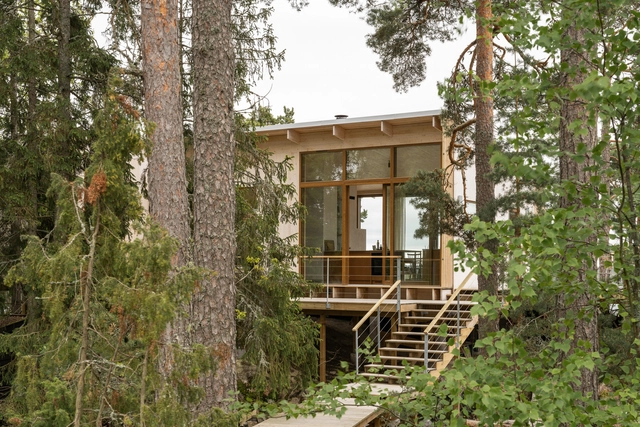
-
Architects: Studio Ida Tinning
- Area: 115 m²
- Year: 2025
-
Manufacturers: Sioox, WB Trä
https://www.archdaily.com/1033215/villa-vy-studio-ida-tinningHadir Al Koshta
Kids Land Miyabino / TSC Architects
https://www.archdaily.com/1033077/kids-land-miyabino-tsc-architectsMiwa Negoro
Joyous Spring Wellness Center / Soong Lab+
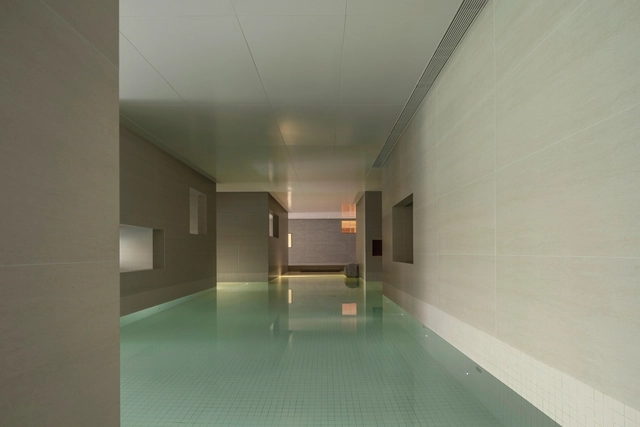
-
Interior Designers: Soong Lab+
- Area: 13000 m²
- Year: 2024
-
Manufacturers: AtelierTing, KUNDESIGN, THRUDESIGN
https://www.archdaily.com/1032822/joyous-spring-wellness-center-soong-lab-plus韩爽 - HAN Shuang
BizyBoy / Studio Profile
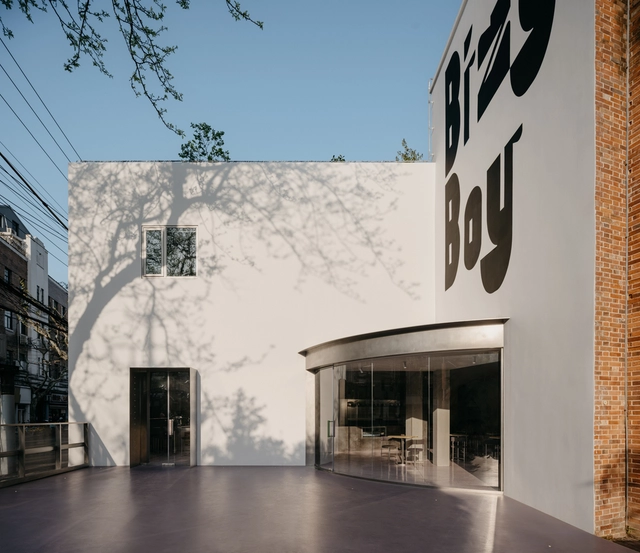
-
Architects: Studio Profile
- Area: 250 m²
- Year: 2024
https://www.archdaily.com/1033035/bizyboy-studio-profileValeria Silva
Praça House / Felipe Hess Arquitetos
https://www.archdaily.com/1033066/praca-house-felipe-hess-arquitetosAndreas Luco
Ceramic Pavilions in the Northern Fields of Valencia / Bona fide taller
https://www.archdaily.com/1033044/ceramic-pavilions-in-the-northern-fields-of-valencia-bona-fide-tallerPaula Pintos
Casa B . V / CIMA studio
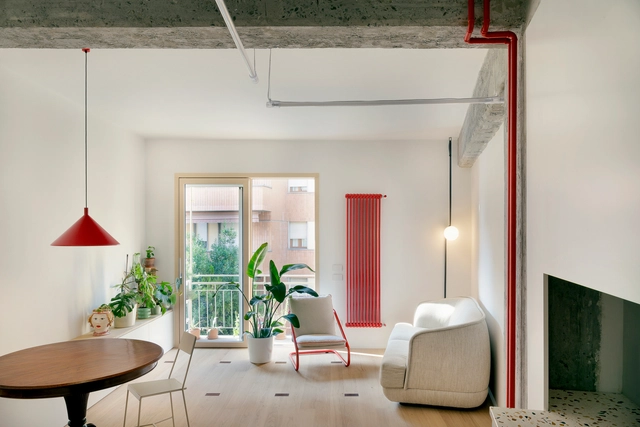
-
Architects: CIMA studio
- Area: 80 m²
- Year: 2025
-
Manufacturers: 41zero42, Ceramica Sant'Agostino, KARMAN, Listone Giordano, Martinelli Luce
https://www.archdaily.com/1033211/casa-b-v-cima-studioHadir Al Koshta






