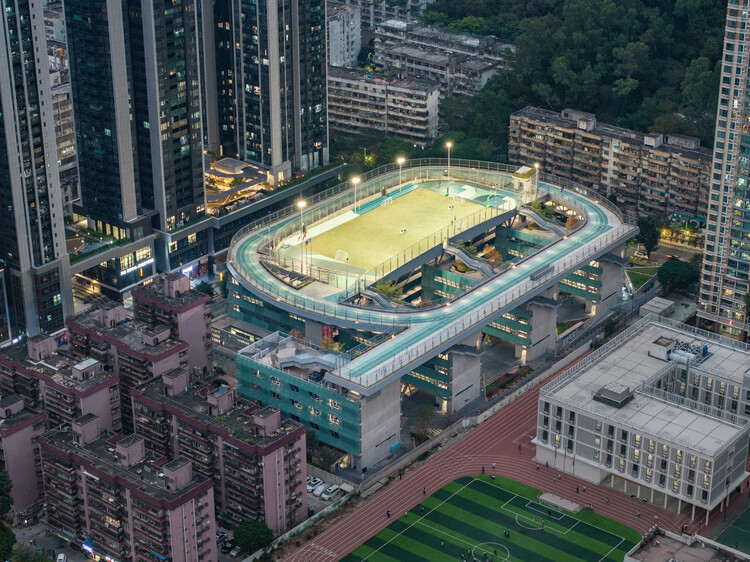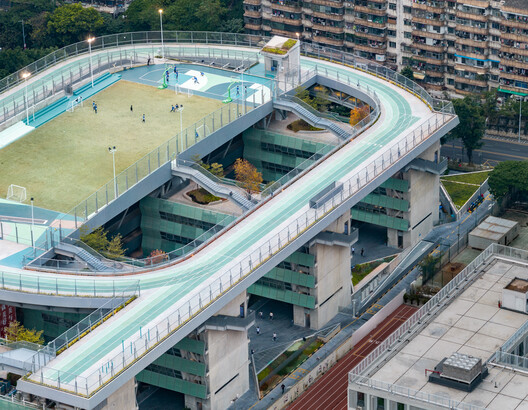
-
Architects: O-office Architects
- Area: 38876 m²
- Year: 2025
-
Photographs:Chao Zhang, Siming Wu

Spatial Superposition as Resolution for the Density
Luohu, as the east node of Shenzhen's linear urban development, failed to prioritize the relationship between the city and its natural environment in its early urban planning and construction. Instead, it simply and crudely implemented modern functional and transportation planning. Buildings and urban living spaces were arranged on the land according to the demands of functionality and efficiency, with nature serving only as a backdrop to the man-made city. In this process, people (regardless of individual differences such as age, identity, gender, and background) and their activities were merely functional objects of efficiency planning.































































