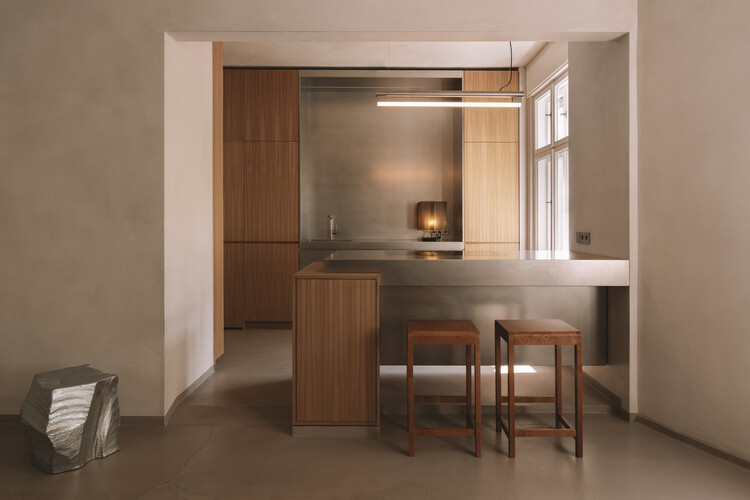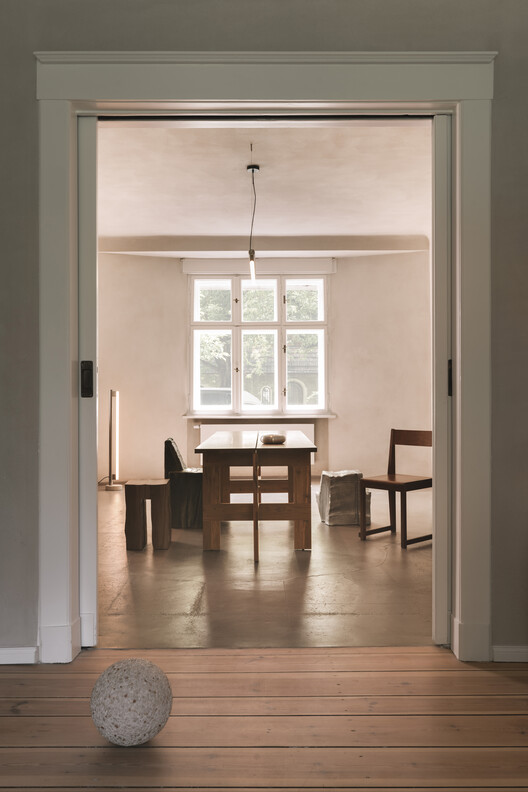
-
Architects: VAUST Studio
- Area: 200 m²
- Year: 2025
-
Photographs:Clemens Poloczek
-
Manufacturers: Acosorb, Aleskander Oniszh, COR, Frama, LS Gomma

Text description provided by the architects. Located in Berlin's Karlshorst Rheinisches Viertel, RPA19 reimagines a single-family home from the 1920s as a site of subtle transformation. With approximately 200 square meters of floor space, the residence underwent a radical yet respectful spatial reorganization. Walls were removed to open up the view and merge spaces, particularly around the kitchen and dining area, while preserving the home's essence.
















