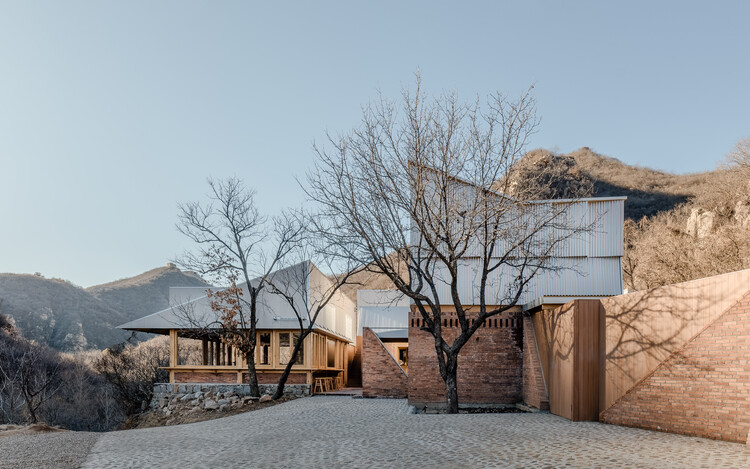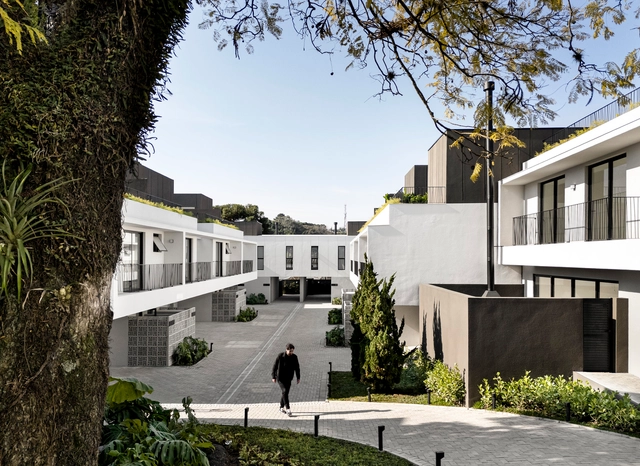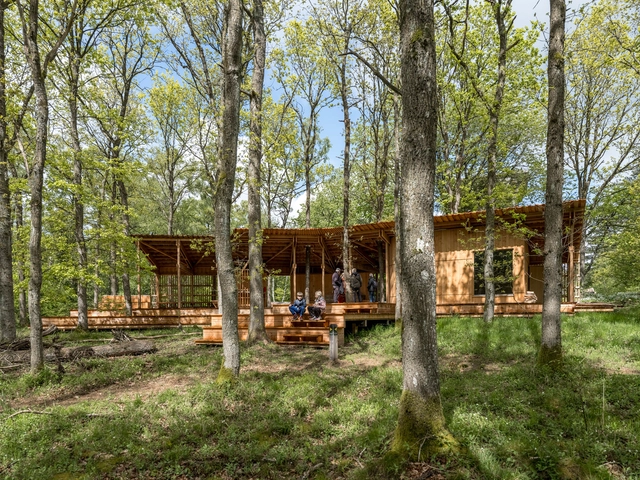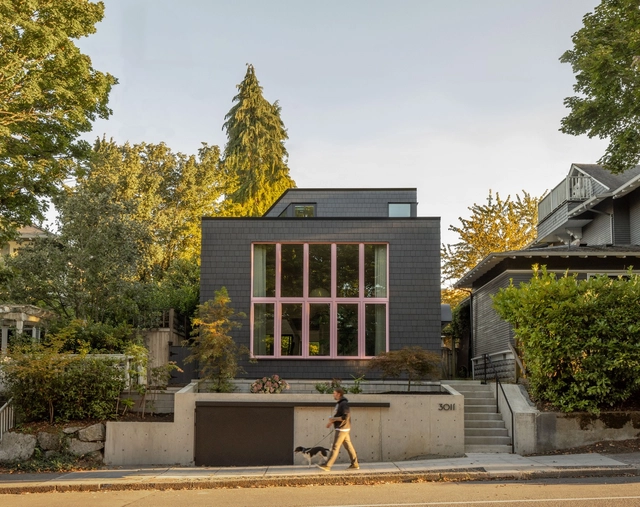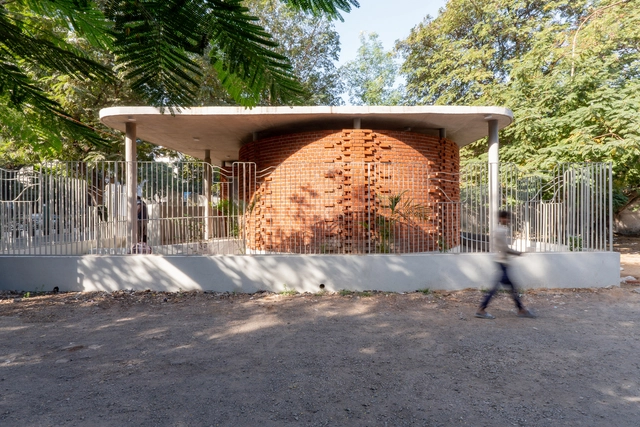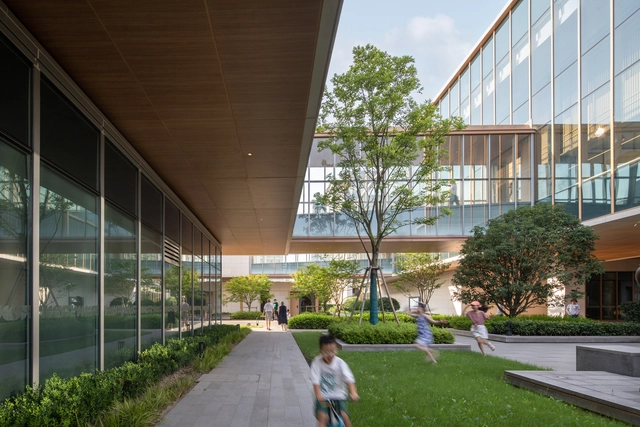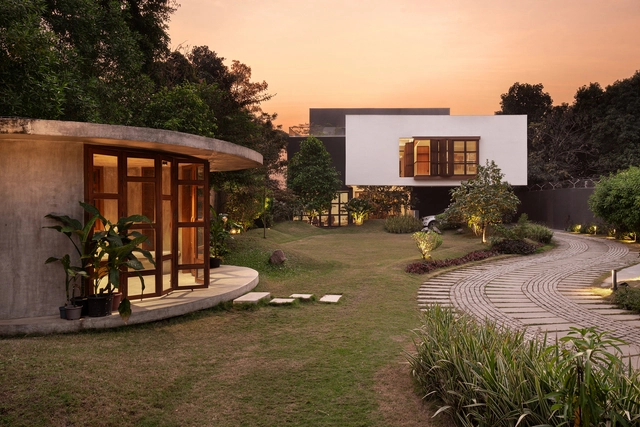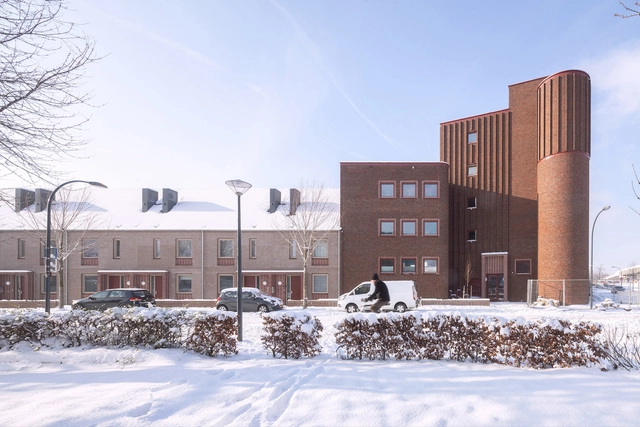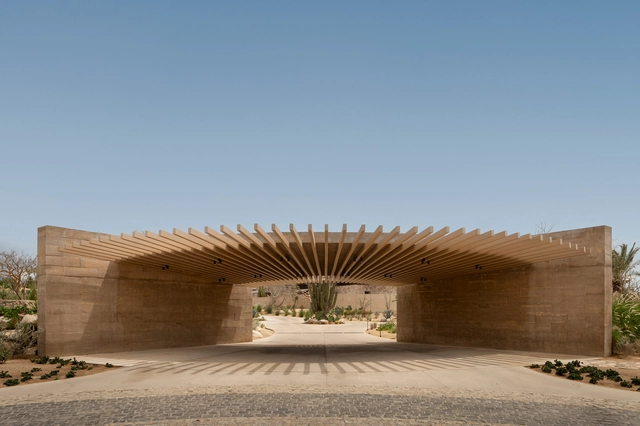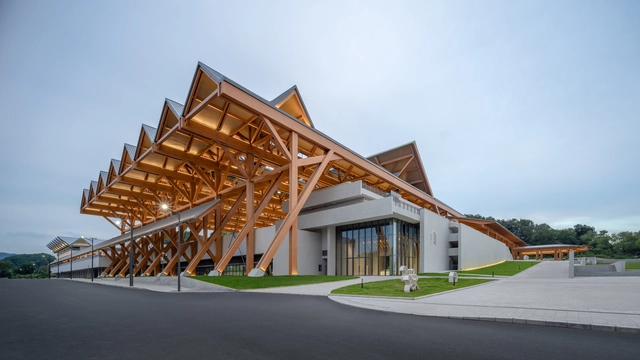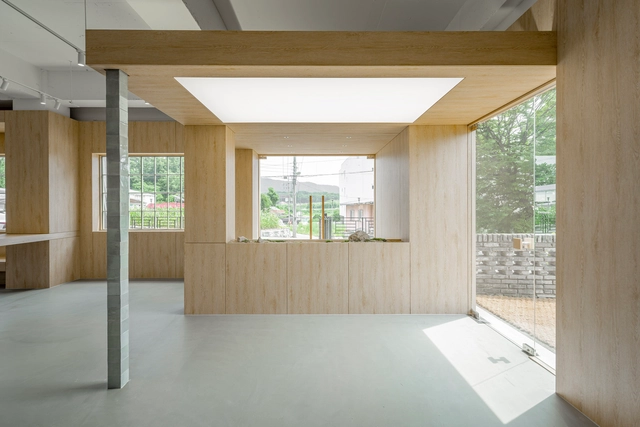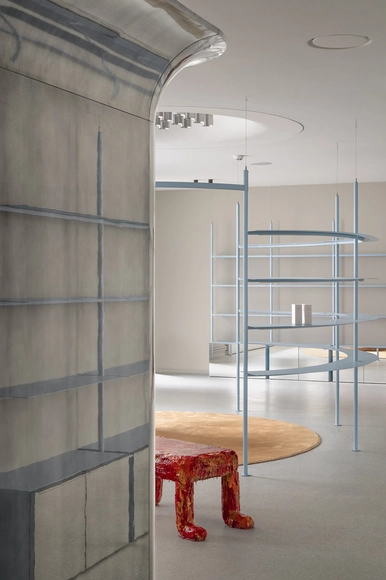-
ArchDaily
-
Selected Projects
Selected Projects
https://www.archdaily.com/1033519/full-chestnut-terrace-wonder-architectsValeria Silva
https://www.archdaily.com/1033701/centara-grand-lagoon-maldives-if-integrated-fieldMiwa Negoro
https://www.archdaily.com/1033626/casas-blanc-59-residential-complex-nommo-arquitetosSusanna Moreira
https://www.archdaily.com/1033655/trailcenter-rytterknaegten-matters-architectsHadir Al Koshta
https://www.archdaily.com/1033220/pho-bac-house-shed-architecture-and-designHadir Al Koshta
https://www.archdaily.com/1033623/jahad-metro-plaza-ka-architecture-studio-mohammad-khavarianPilar Caballero
https://www.archdaily.com/1033128/lc-house-sau-taller-darquitecturaValentina Díaz
https://www.archdaily.com/1033608/she-block-breastfeeding-centers-for-mothers-on-the-move-aangan-collaborative-llpMiwa Negoro
https://www.archdaily.com/1033535/grand-room-house-igarchitectsPilar Caballero
https://www.archdaily.com/1033537/joyful-community-gn-architectsPilar Caballero
https://www.archdaily.com/1033453/cantilever-residence-abin-design-studioPilar Caballero
https://www.archdaily.com/1033527/jardim-paulista-house-messina-rivasValeria Silva
https://www.archdaily.com/1033091/embargo-until-september-pebl-cabins-hello-woodPilar Caballero
https://www.archdaily.com/1033213/miller-apartment-building-martens-willems-architectenHadir Al Koshta
https://www.archdaily.com/1033573/the-grove-jamison-architectsMiwa Negoro
https://www.archdaily.com/1033560/550-madison-avenue-garden-snohettaPilar Caballero
https://www.archdaily.com/1033095/canyon-entrance-pavilion-medeza-plus-querencia-design-centerValentina Díaz
https://www.archdaily.com/1033494/teen-vaults-house-vaissnavi-shuklMiwa Negoro
https://www.archdaily.com/1033509/shenzhen-guangming-international-equestrian-center-tanghua-architectsPilar Caballero
https://www.archdaily.com/1033570/pawridge-pet-cafe-studio-cereal-numberMiwa Negoro
https://www.archdaily.com/1033268/osaka-expo-2025-thailand-pavilion-architects-49Miwa Negoro
https://www.archdaily.com/1033584/puertecillo-house-reba-studioValentina Díaz
https://www.archdaily.com/1032003/njoy-shop-and-educational-space-nastia-mirzoyanHadir Al Koshta
 © Casey Dunn Photography
© Casey Dunn Photography



 + 19
+ 19
-
- Area:
12398 ft²
-
Year:
2018
-
Manufacturers: Glazing Vision, Sky-Frame, Lapalma, Miele, ABC Carpet & Home, +25All Wood Cabinetry, Artefacto, B&B Italia, B.lux, Bybee Stone, Carl Hansen and Son, Cassina, Cerámica Suro, Cooktop, Delta, Espasso, GamFratesi, Garibaldi Glass, Holland Marble, Juno, Knoll International, Le Porc Shop, Lobster’s Day, Luminart, MHB, Permalac, Roll & Hill through The Future Perfect, Rotsen Furniture, Sub-Zero, Western/ Windows-25 -
https://www.archdaily.com/1033572/highland-park-residence-alterstudio-architecturePilar Caballero
Did you know?
You'll now receive updates based on what you follow! Personalize your stream and start following your favorite authors, offices and users.
