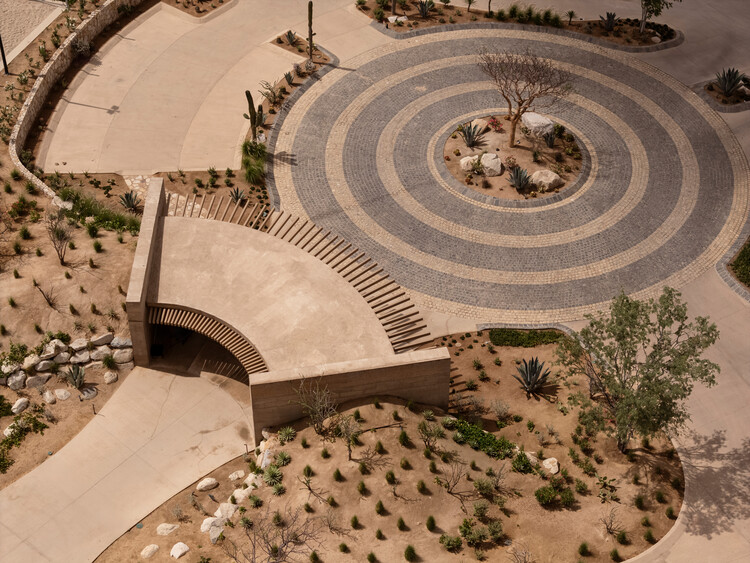
-
Architects: Medeza, Querencia Design Center
- Area: 100 m²
- Year: 2024
-
Photographs:Cesar Belio
-
Lead Architects: Francisco Parra, Querencia Design Center

Text description provided by the architects. Canyon Entrance serves as both threshold and statement—a desertic pavilion marking the main arrival to a private family club in the arid landscapes of Los Cabos, Baja California Sur, Mexico. Conceived as a radial composition, the pavilion orchestrates a sensory journey: a deliberate compression of space that heightens anticipation, before releasing visitors into the openness of a sculpted desert garden.















