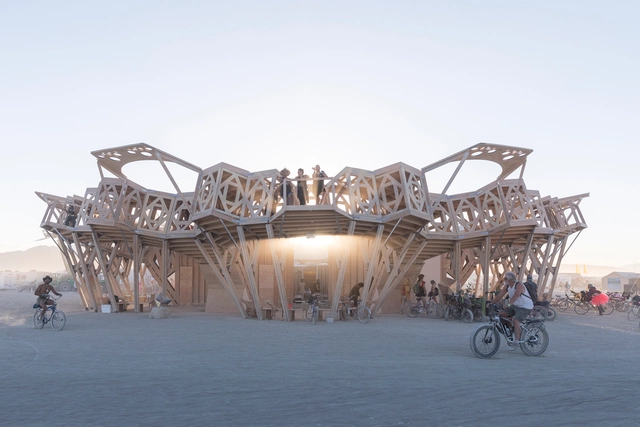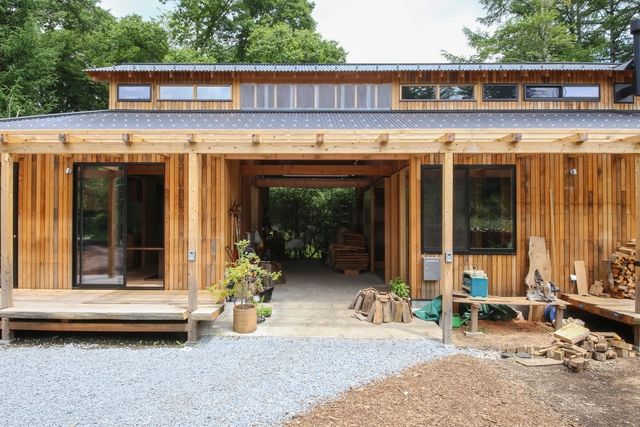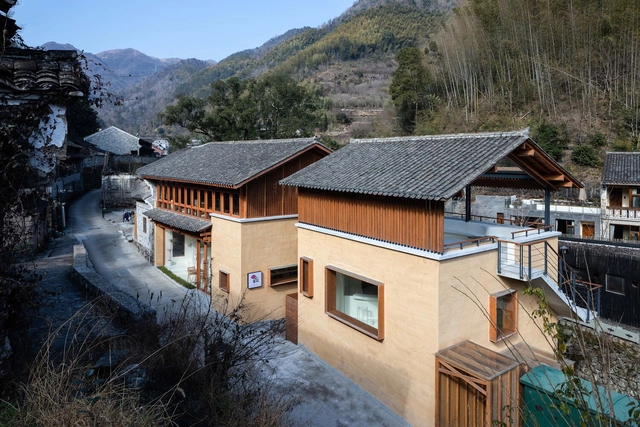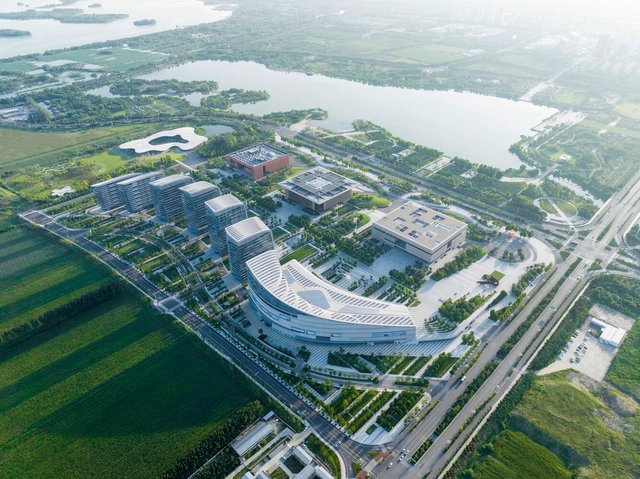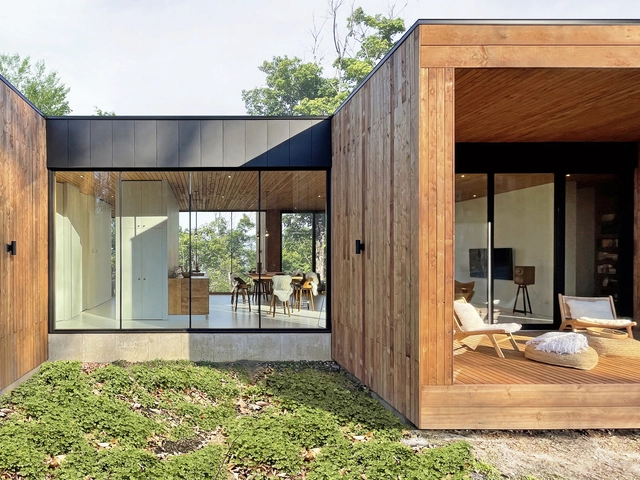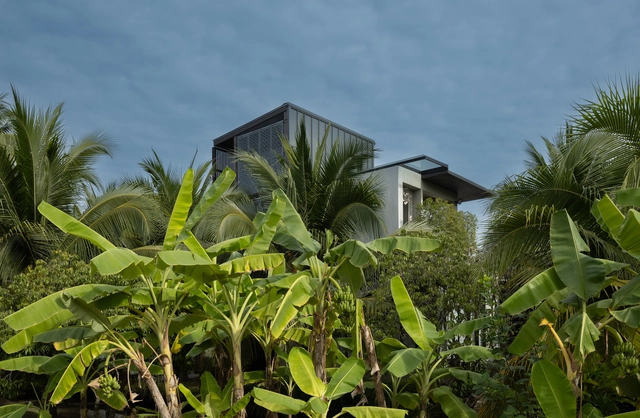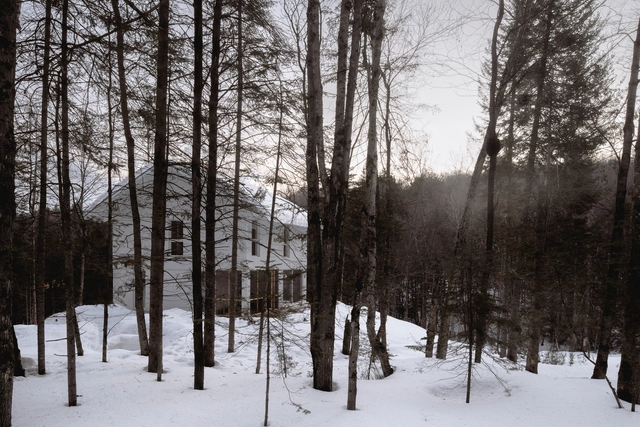-
ArchDaily
-
Selected Projects
Selected Projects
https://www.archdaily.com/994031/catharsis-mamou-maniDiego Hernández
https://www.archdaily.com/994099/christian-dior-designer-of-dreams-exhibition-omaPaula Pintos
https://www.archdaily.com/993830/casa-maiora-studio-andrew-trotterValeria Silva
https://www.archdaily.com/994074/house-in-karuizawa-satoru-ito-architectsHana Abdel
https://www.archdaily.com/994052/bd-house-blatman-cohen-architecture-designPilar Caballero
https://www.archdaily.com/994011/riverside-restaurant-shulin-architectural-designCollin Chen
https://www.archdaily.com/993928/jining-cultural-industry-park-laguardow-architectsCollin Chen
https://www.archdaily.com/993956/la-cadree-perchee-house-l-empreinte-design-architecturePaula Pintos
https://www.archdaily.com/994076/abrigo-alto-grSusanna Moreira
https://www.archdaily.com/994041/ried-b-monarch-apartments-hildebrandValeria Silva
https://www.archdaily.com/993970/centro-de-exposiciones-montblanc-haus-nieto-sobejano-arquitectosAgustina Coulleri
https://www.archdaily.com/994016/gaviota-house-grimaldi-nacht-arquitectosAgustina Coulleri
https://www.archdaily.com/993969/villa-luciernagas-apaloosa-estudio-de-arquitectura-y-disenoAndreas Luco
https://www.archdaily.com/969960/eert-mangwon-cafe-workmentHana Abdel
https://www.archdaily.com/993997/kim-long-house-bha-studioHana Abdel
https://www.archdaily.com/993923/dananpo-renovation-approach-architecture-studioCollin Chen
https://www.archdaily.com/993933/firefly-house-volume-matrix-studioHana Abdel
https://www.archdaily.com/993941/nightlight-shed-fabricHana Abdel
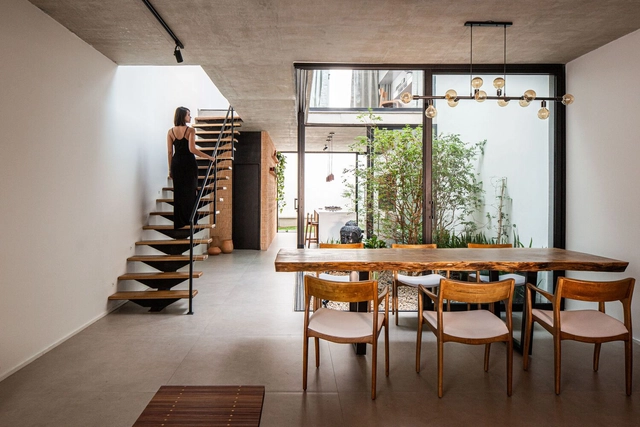 © Miti Sameshima
© Miti Sameshima



 + 17
+ 17
-
- Area:
220 m²
-
Year:
2022
-
Manufacturers: Ato Design, Dpot, Estúdio Bola, Marcenaria Caravelas, Marcenaria Hernandes, +6Metal Nobre, Pair, Playground Co., Portela Mármores, Prototyp&, Studio de La Cruz-6
https://www.archdaily.com/993943/tangerine-house-eixo-z-arquitetosSusanna Moreira
https://www.archdaily.com/993847/huachinango-36-building-kiltro-polaris-arquitecturaPilar Caballero
https://www.archdaily.com/993909/tienda-la-cofradia-berd-studioAndreas Luco
https://www.archdaily.com/993975/schnee-eule-residence-atelier-labriPaula Pintos
https://www.archdaily.com/993869/oatmeal-factory-jspa-designCollin Chen
https://www.archdaily.com/993976/detached-house-gautschi-lenzin-schenker-architektenAndreas Luco
Did you know?
You'll now receive updates based on what you follow! Personalize your stream and start following your favorite authors, offices and users.
