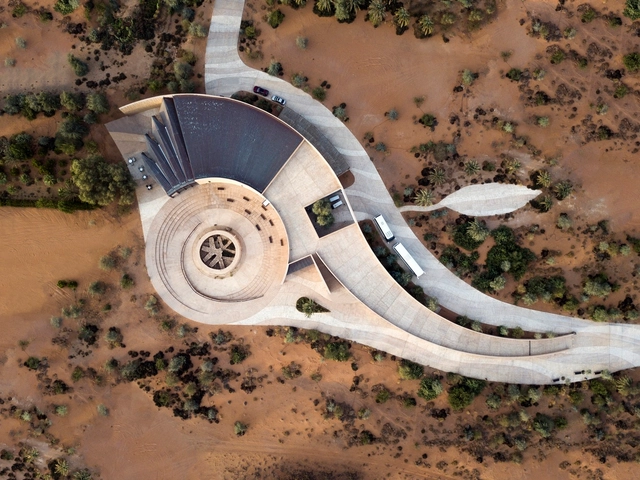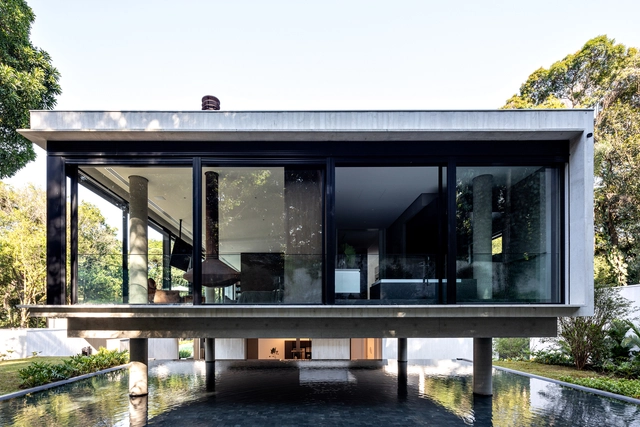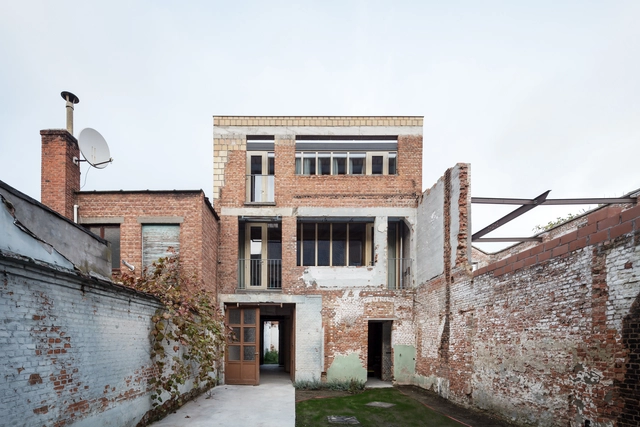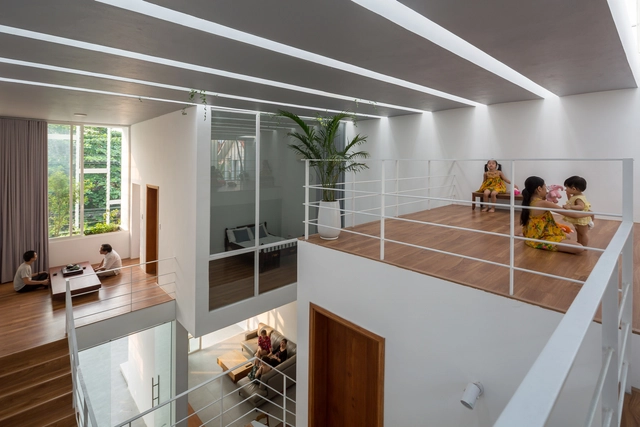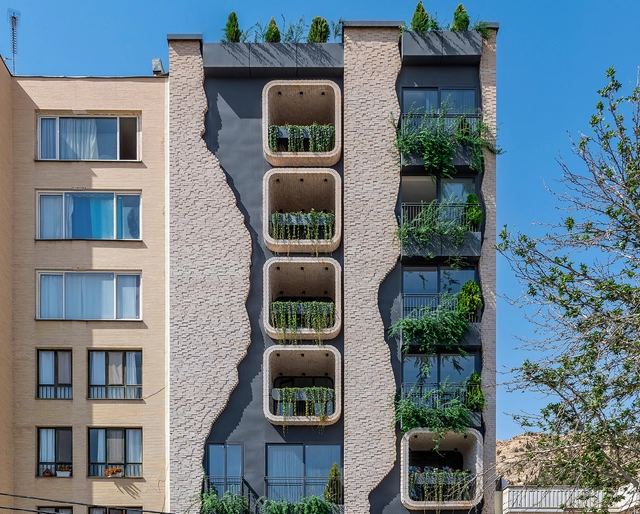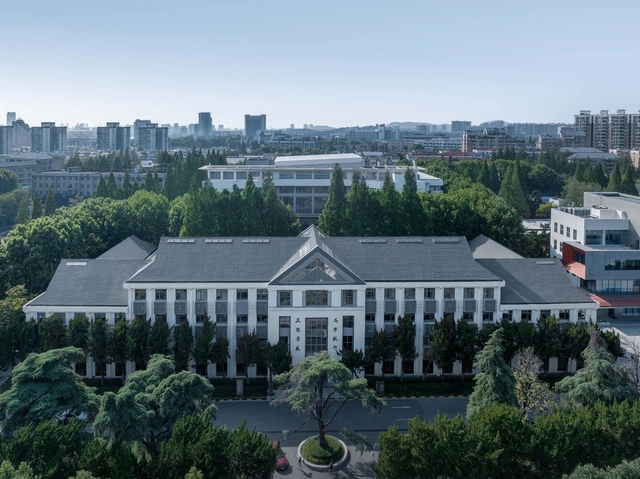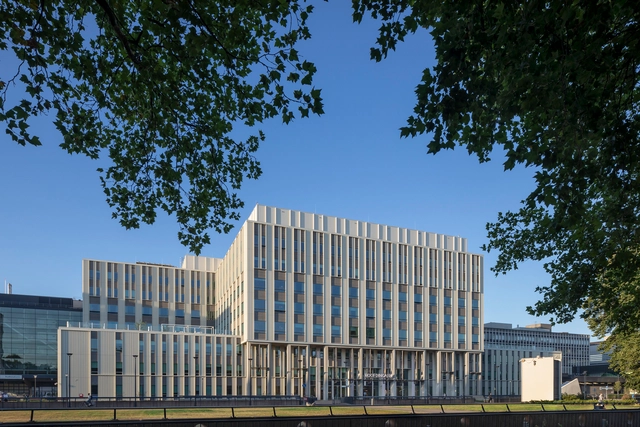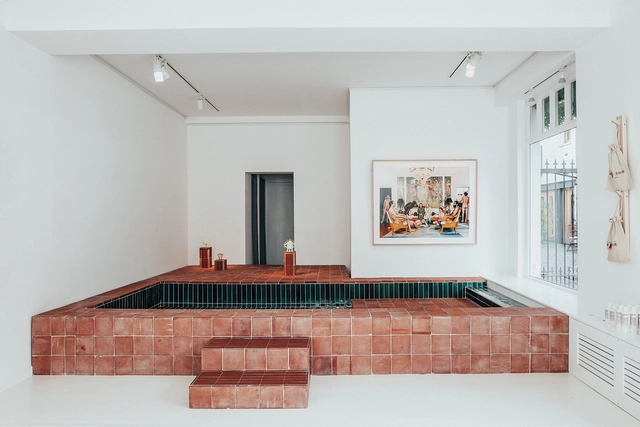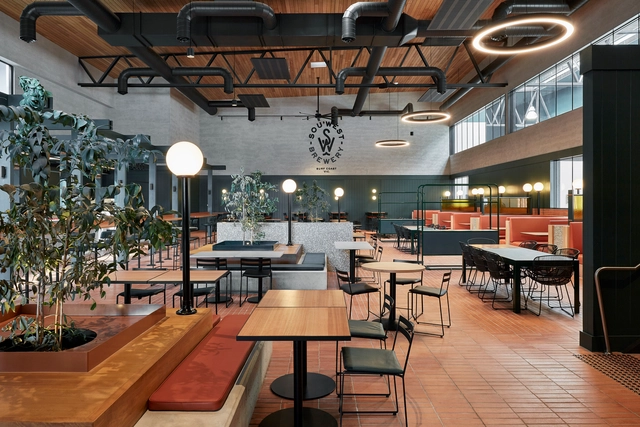-
ArchDaily
-
Selected Projects
Selected Projects
https://www.archdaily.com/994199/mleiha-archaeological-centre-dabbagh-architectsHana Abdel
https://www.archdaily.com/994196/yn241-mixed-use-building-skimaHana Abdel
https://www.archdaily.com/994195/reikis-mangwon-commercial-building-studio-stuckyiHana Abdel
 © Favaro Jr
© Favaro Jr



 + 14
+ 14
-
- Area:
15000 m²
-
Year:
2021
-
Manufacturers: Butzke, Castelato, Deca, Diamons, Fernando Jagger, +8Kronan, Líder, O Metaleiro, QMD, Sky Garden, Sofinatti Estofados, Tok Iluminar, Vermeil-8
https://www.archdaily.com/994106/expansion-of-the-clara-resort-ibiuna-studio-dwg-plus-ponto-de-apoioSusanna Moreira
https://www.archdaily.com/994127/mf-house-basiches-arquitetos-associadosSusanna Moreira
 © Tomeu Canyellas
© Tomeu Canyellas



 + 36
+ 36
-
- Area:
403 m²
-
Year:
2020
-
Manufacturers: Flexform, Gaggenau, Alape, RENSON, Antonio Lupi, +19Beier, Björn Dahlström, Bocci, Bora cooking plate Proffesional 2.0 www.bora.com, Brokis, Bulthaup, Bulthaup faucet www.bulthaup.com, Davide Groppi, Delta Light, Fontealta, Keller, Københavns Møbelsnedkeri, Living Divani, Paola Lenti, Riva 1920, Unopiu, iGuzzini lights Laser Blade XS www.iguzzini.com, si.li., Štefan Milkov-19
https://www.archdaily.com/971275/casa-fly-beef-architektiPilar Caballero
https://www.archdaily.com/894965/gon-gar-workshops-rehabilitation-and-extension-nua-arquitecturesRayen Sagredo
https://www.archdaily.com/994173/house-mael-ihouse-estudioValeria Silva
https://www.archdaily.com/951851/tmsn-house-blaf-architectenPaula Pintos
https://www.archdaily.com/994161/academia-shelter-grPilar Caballero
https://www.archdaily.com/994197/7x17-house-bha-studioHana Abdel
https://www.archdaily.com/994150/four-studio-houses-atelier-fcjzCollin Chen
https://www.archdaily.com/994162/koohsar-residential-apartment-ashari-architectsPilar Caballero
https://www.archdaily.com/994138/nanjing-normal-university-xuanwu-science-park-duts-designCollin Chen
https://www.archdaily.com/994171/mobility-hub-zug-nord-hosoya-schaefer-architectsAndreas Luco
https://www.archdaily.com/994157/temple-of-boom-adam-newman-plus-kelvin-tsang-plus-drez-plus-manda-lane-plus-david-lee-pereiraHana Abdel
https://www.archdaily.com/994170/house-tjurpannan-helgessongonzaga-arkitekterPaula Pintos
https://www.archdaily.com/971146/casa-huitepec-jc-arquitecturaPilar Caballero
https://www.archdaily.com/994119/house-be-a2o-architectenValeria Silva
https://www.archdaily.com/993977/tresticklan-national-park-pavilion-liljewallAndreas Luco
https://www.archdaily.com/994120/main-building-radboudumc-egm-architectsValeria Silva
https://www.archdaily.com/971679/zao-tang-pop-up-gallery-on-asian-arts-and-feminism-local-collective-plus-stigma-roomPilar Caballero
https://www.archdaily.com/994153/uyen-house-acl-architectsHana Abdel
https://www.archdaily.com/993957/souwest-brewery-ewert-leafHana Abdel
Did you know?
You'll now receive updates based on what you follow! Personalize your stream and start following your favorite authors, offices and users.
