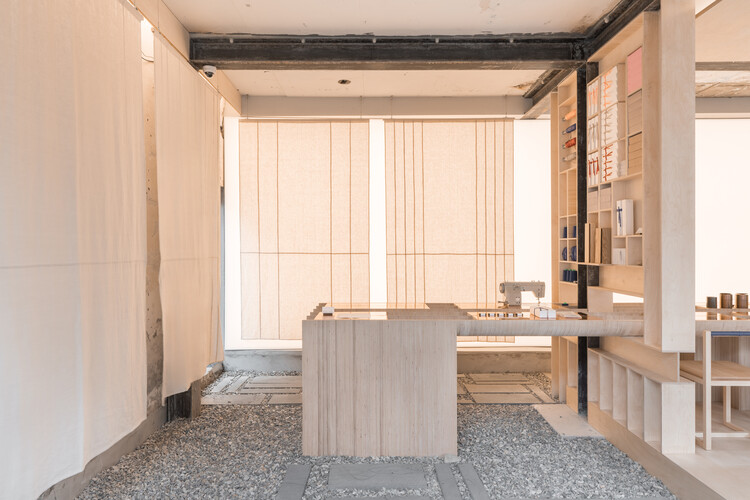
-
Architects: Workment
- Area: 150 m²
- Year: 2020
-
Photographs:Yousub Song
-
Lead Architect: Joonwoo Cho

Text description provided by the architects. The building location, Mangwon-dong, is a residential complex that is rapidly changing due to the inflow of a new commercial area. The building which was built in 1974, has been expanded and transformed several times and requires structural reinforcement.










































