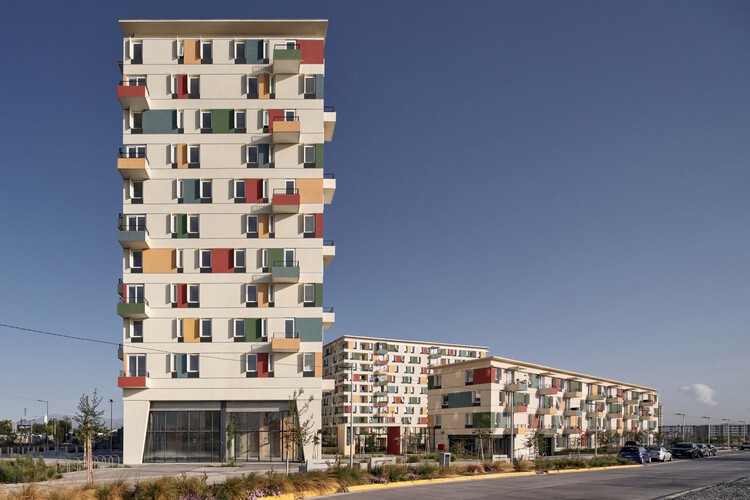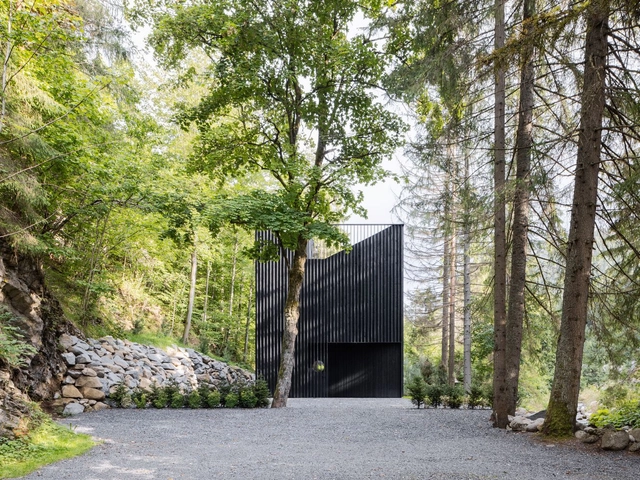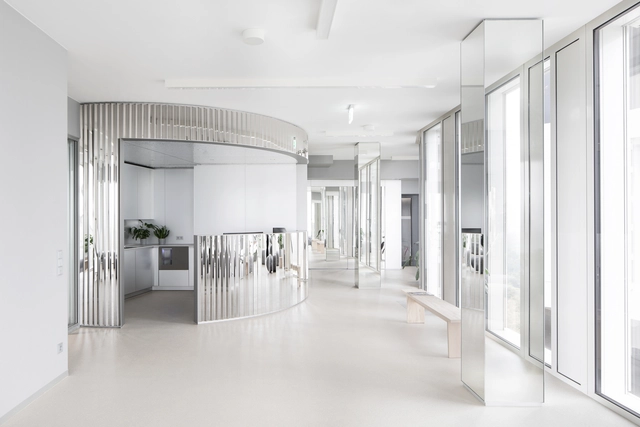-
ArchDaily
-
Selected Projects
Selected Projects
https://www.archdaily.com/1032773/ilirija-sportcity-lorenzateliersHadir Al Koshta
https://www.archdaily.com/1033823/canal-pavilion-post-zaozuo-architecture-studio韩爽 - HAN Shuang
https://www.archdaily.com/1033848/cafe-hom-nhabe-scholaeMiwa Negoro
https://www.archdaily.com/1033759/osaka-expo-2025-umi-kuru-retaill-facility-taisei-design-planners-architects-and-engineersPilar Caballero
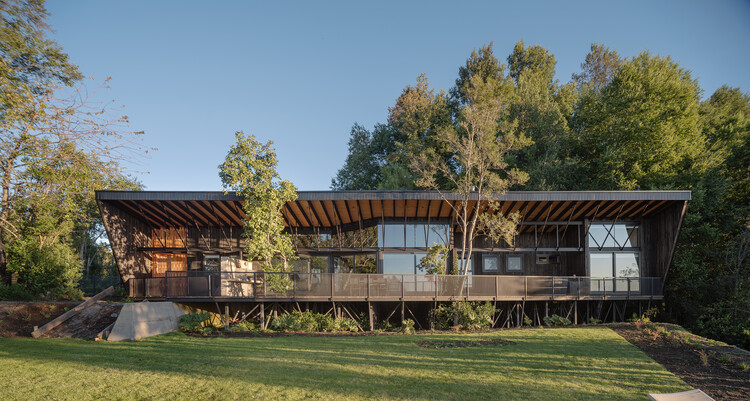 © Marcos Zegers
© Marcos Zegers-
- Area:
319 m²
-
Year:
2024
https://www.archdaily.com/1033837/miradores-house-lucas-maino-fernandezValentina Díaz
https://www.archdaily.com/1033635/timber-residential-construction-kit-sehw-architekturHadir Al Koshta
 © Mark Drotsky Architekturfotografie
© Mark Drotsky Architekturfotografie



 + 27
+ 27
-
- Area:
280 m²
-
Year:
2025
-
Manufacturers: Gessi, Occhio, Florim, GBP Glastechnik, Hoxter, +7Im Regen Stehen, Keller Spiegelschränke, Nimbus Lighting, Quooker, SIMES, TECE, Vallone-7
https://www.archdaily.com/1033633/house-grenchen-tormen-architekten-agHadir Al Koshta
https://www.archdaily.com/1033700/crux-pflugerville-climbing-center-derrington-building-studioHadir Al Koshta
https://www.archdaily.com/1033593/porcelain-studios-plugin-revival-peoples-architecture-office-plus-liu-kecheng-design-studioValeria Silva
https://www.archdaily.com/1033741/solar-locus-air-matters-and-16-arch-studioMiwa Negoro
https://www.archdaily.com/1033544/casa-luna-ihouse-estudioValentina Díaz
https://www.archdaily.com/1033650/villa-baz-areaHadir Al Koshta
https://www.archdaily.com/1033561/buttermarket-into-community-hub-threadAndreas Luco
https://www.archdaily.com/1033585/flamboyanes-41-house-estudio-mazaraValentina Díaz
https://www.archdaily.com/1033719/laje-football-field-miguel-marcelinoValeria Silva
https://www.archdaily.com/1033705/keogh-residence-venn-studioHadir Al Koshta
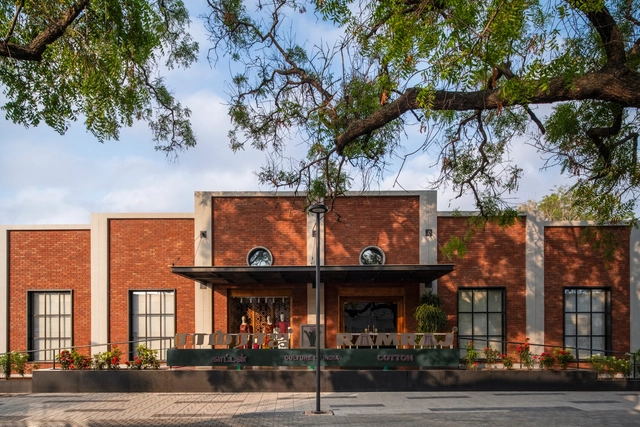 Phase 01. Image © Suryan // Dang
Phase 01. Image © Suryan // Dang



 + 23
+ 23
-
-
Year:
2024
-
Manufacturers: Hitachi Air Conditioning, Saint-Gobain, Asian Paints, BlueStar, Jaquar, +6Jay Jalaram Bricks, K-lite, NERI LIGHTING, Philips, Ultra Tech, Windows/ glazing system-6 -
https://www.archdaily.com/1033724/the-lakshmi-mills-studio-lotusPilar Caballero
https://www.archdaily.com/1033518/suzhou-wujiang-songling-avenue-bus-terminal-nikken-sekkeiValeria Silva
https://www.archdaily.com/1033682/living-in-harmony-with-the-changing-seasons-architrip-incMiwa Negoro
https://www.archdaily.com/1033496/lagoon-view-residential-complex-mobil-arquitectos-plus-alvaro-arancibia-arquitectoValentina Díaz
https://www.archdaily.com/1033652/residence-demanovska-pokorny-architektiHadir Al Koshta
https://www.archdaily.com/1033648/signa-sports-united-high-rise-tower-allen-kaufmann-architektenHadir Al Koshta
https://www.archdaily.com/1033583/the-ethereal-whisper-house-project-51-a-hMiwa Negoro
https://www.archdaily.com/1033643/den-talamh-meeting-point-fuinneamh-workshop-architectsHadir Al Koshta
Did you know?
You'll now receive updates based on what you follow! Personalize your stream and start following your favorite authors, offices and users.















