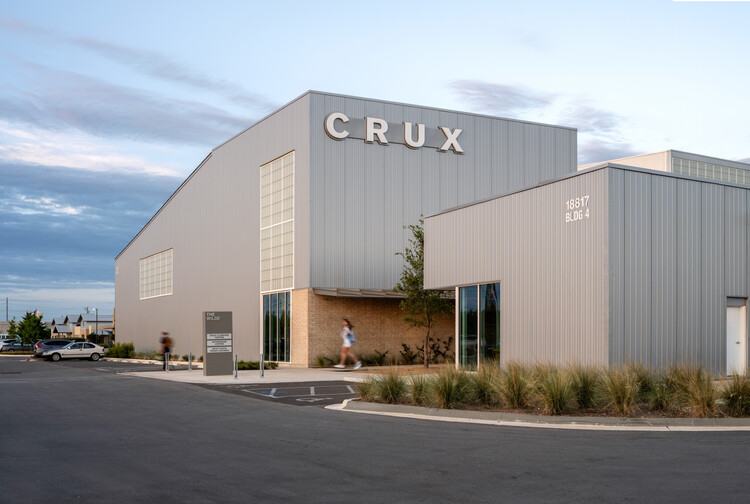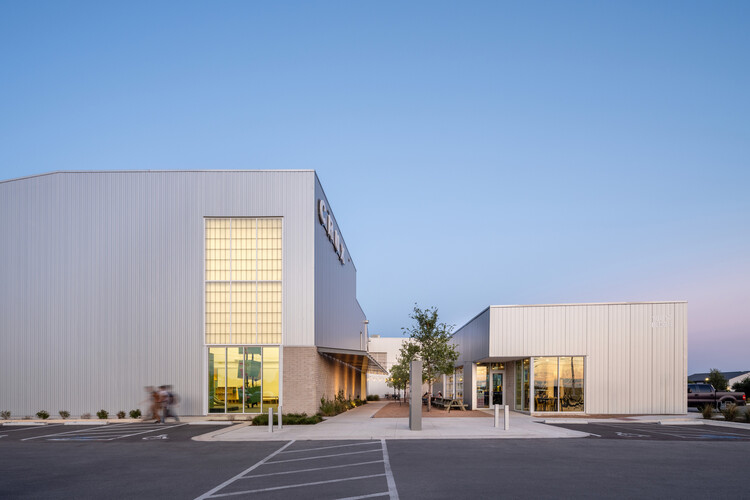
-
Architects: Derrington Building Studio
- Area: 36000 ft²
- Year: 2024
-
Photographs:Leonid Furmansky
-
Manufacturers: Metl-Span

Text description provided by the architects. Crux Pflugerville marks Crux Climbing Center's first purpose-built facility, thoughtfully designed by Derrington Building Studio to blend athletic function, architectural clarity, and community engagement. Located in the suburban context of Pflugerville, Texas, this 33,000-square-foot structure thoughtfully responds to strict regulatory and programmatic requirements, creating a distinctive yet contextually respectful landmark.


































