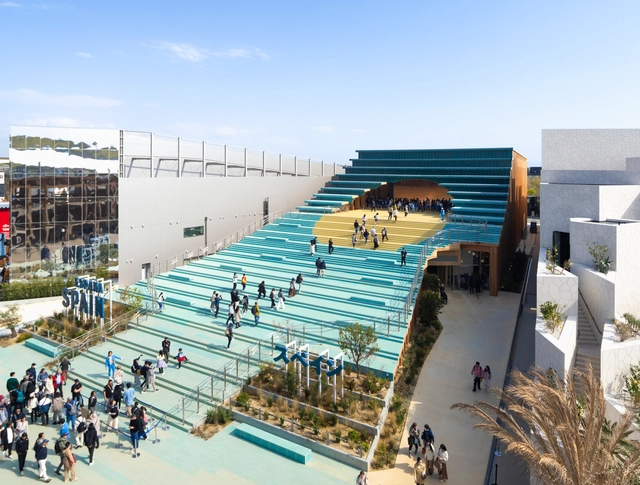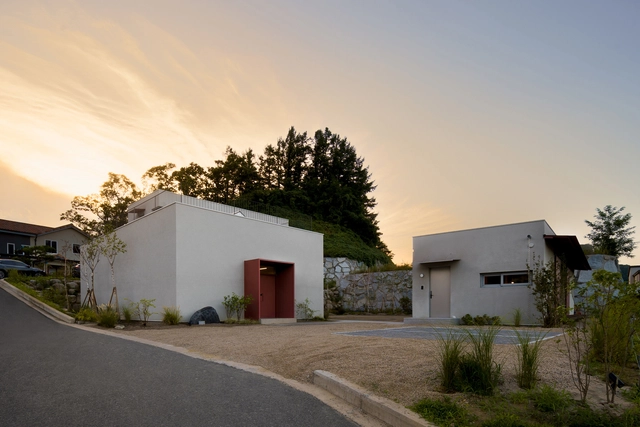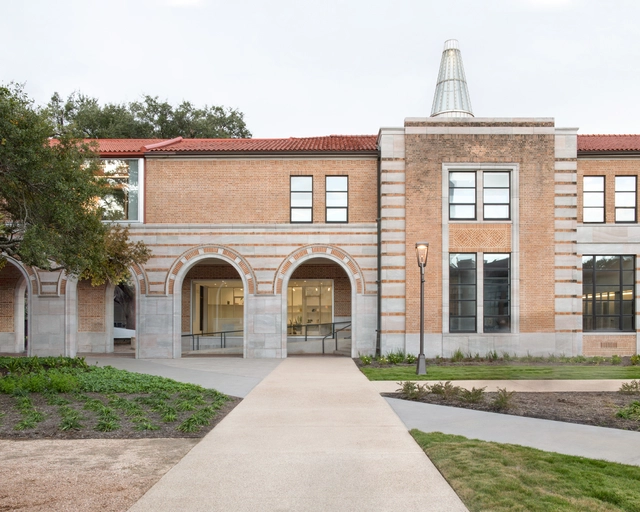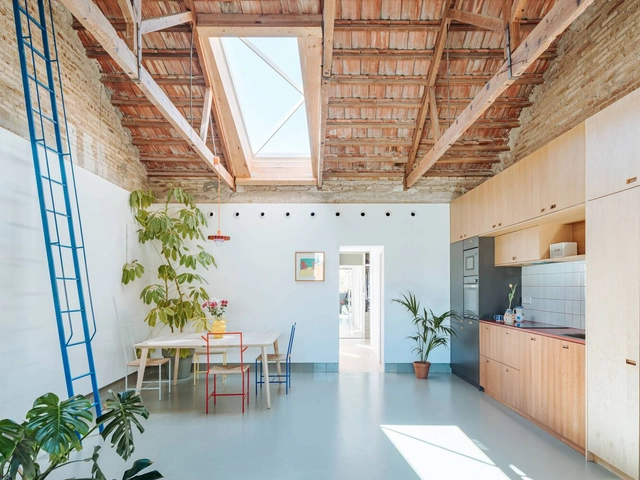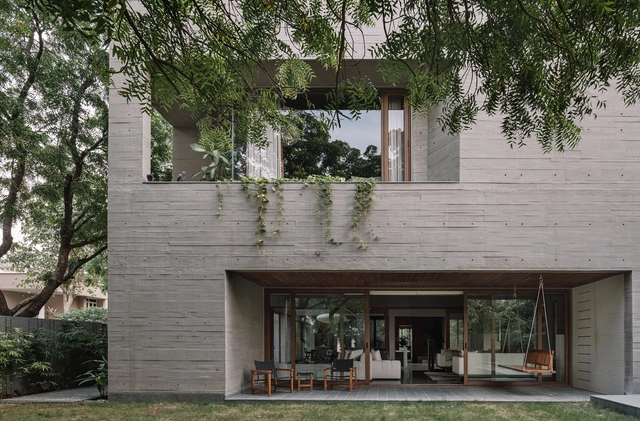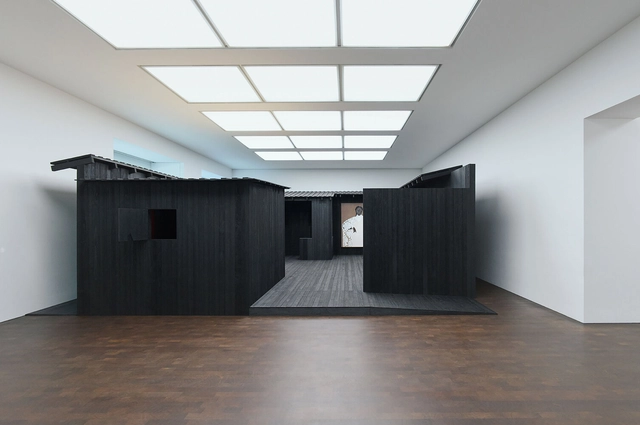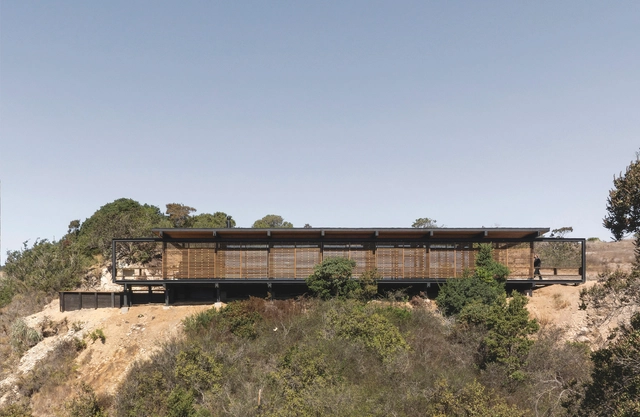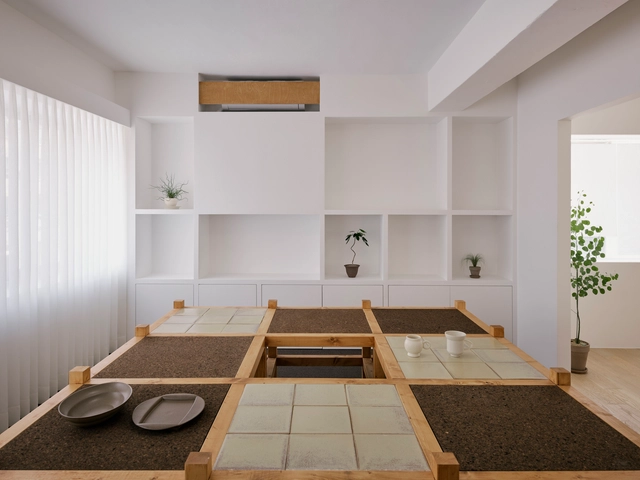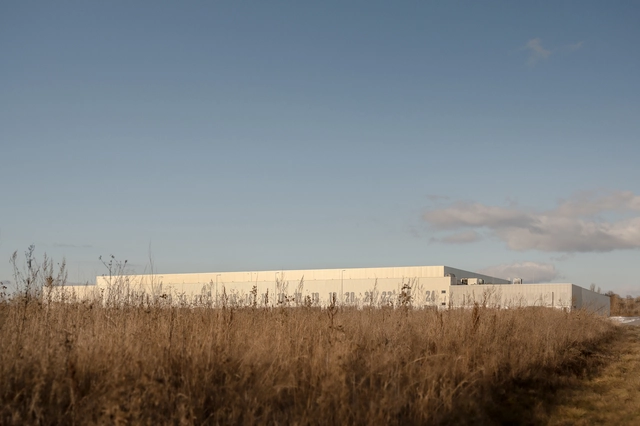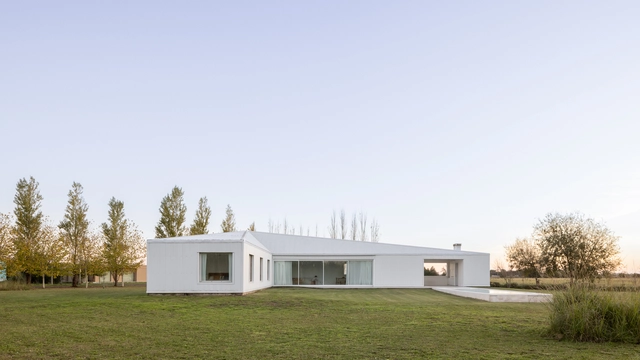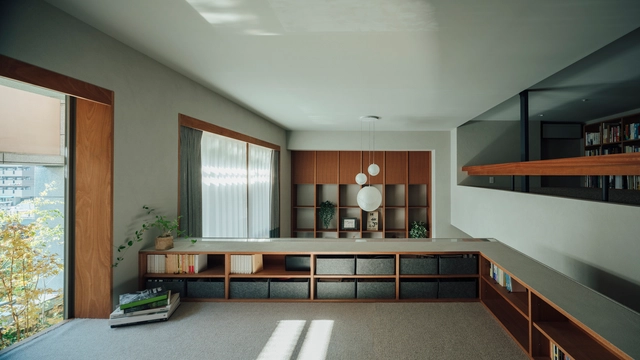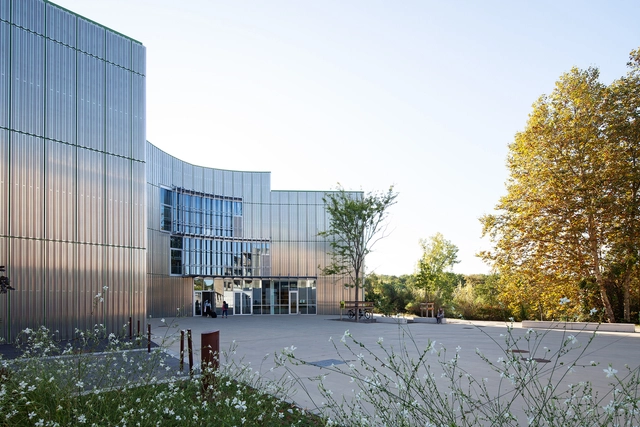-
ArchDaily
-
Selected Projects
Selected Projects
https://www.archdaily.com/1032081/spanish-pavilion-expo-osaka-2025-enorme-studio-plus-smart-and-green-design-plus-extudioPaula Pintos
https://www.archdaily.com/1021039/the-opening-courtyard-under-the-eaves-aeseu-architectural-technology-and-art-studioValeria Silva
https://www.archdaily.com/1032024/haksanjae-private-library-and-residence-chawoochawooMiwa Negoro
https://www.archdaily.com/1031910/vistalcielo-veinte-diezz-arquitectosValentina Díaz
https://www.archdaily.com/1032027/rice-architecture-anderson-hall-renovation-kwong-von-glinowAndreas Luco
https://www.archdaily.com/1031815/cruda-house-meii-estudioValentina Díaz
https://www.archdaily.com/1032005/ms-house-studio-saranshMiwa Negoro
https://www.archdaily.com/1032051/awulai-ashia-and-nkyinkyim-exhibition-at-gagosian-deroche-projectsHadir Al Koshta
https://www.archdaily.com/1031863/rwo-house-gonzalo-rufin-arquitectosValentina Díaz
https://www.archdaily.com/1031979/chigasaki-house-tamada-and-wakimoto-architectsMiwa Negoro
https://www.archdaily.com/1014442/activity-center-of-taikang-community-yan-garden-fangwei-architect-plus-sunlay-design-groupPilar Caballero
https://www.archdaily.com/1031933/insoil-showroom-kkol-studioValeria Silva
https://www.archdaily.com/1020989/healing-pets-informal-designValeria Silva
https://www.archdaily.com/1031247/lai-house-broissinAndreas Luco
https://www.archdaily.com/1031802/roshen-logistics-center-studioprototype-architectsHadir Al Koshta
https://www.archdaily.com/1031544/place-des-etats-unis-residential-apartment-selrchHadir Al Koshta
https://www.archdaily.com/1032053/monte-house-meneghetti-arquitectosValentina Díaz
https://www.archdaily.com/1032022/teummak-open-hut-one-aftrMiwa Negoro
https://www.archdaily.com/1027087/zheng-house-far-workshopValeria Silva
https://www.archdaily.com/1031783/sakuragawa-apartment-renovation-osaka-design-departmentMiwa Negoro
https://www.archdaily.com/1032032/baltycki-apartments-maxbergAndreas Luco
https://www.archdaily.com/1030852/isalab-engineering-school-patrick-arotcharen-architecteHadir Al Koshta
https://www.archdaily.com/1031693/house-in-the-forest-office-ten-architectureValeria Silva
https://www.archdaily.com/1031065/savannah-house-and-savannen-pavilion-atelje-oHadir Al Koshta
Did you know?
You'll now receive updates based on what you follow! Personalize your stream and start following your favorite authors, offices and users.
