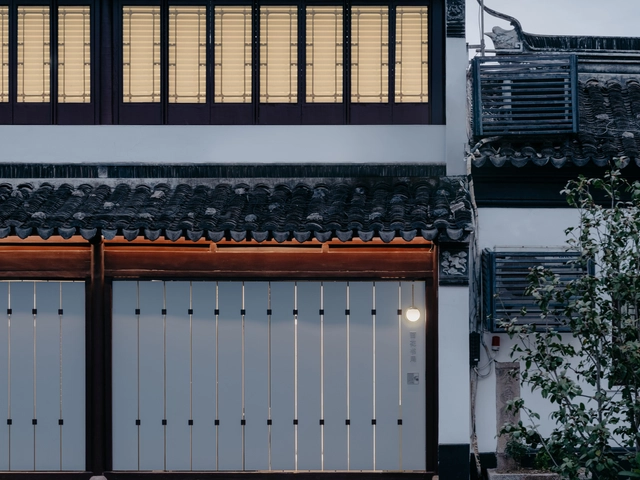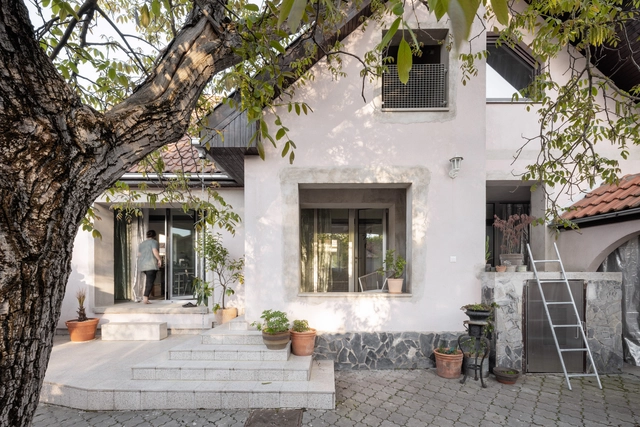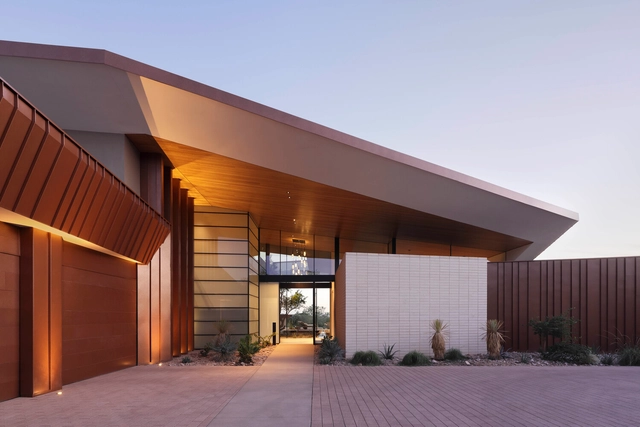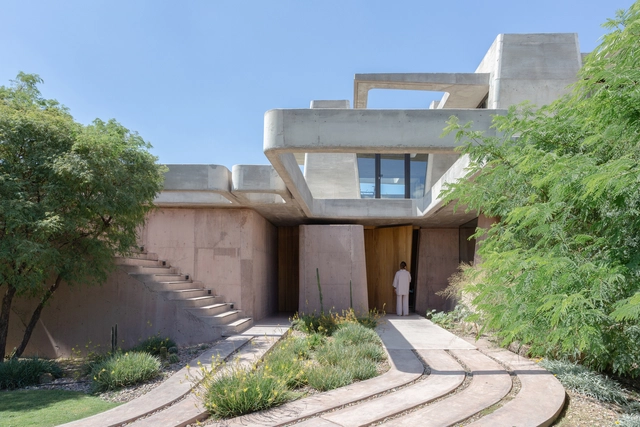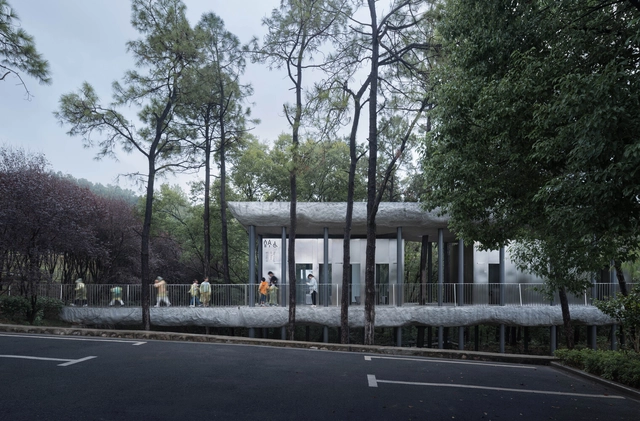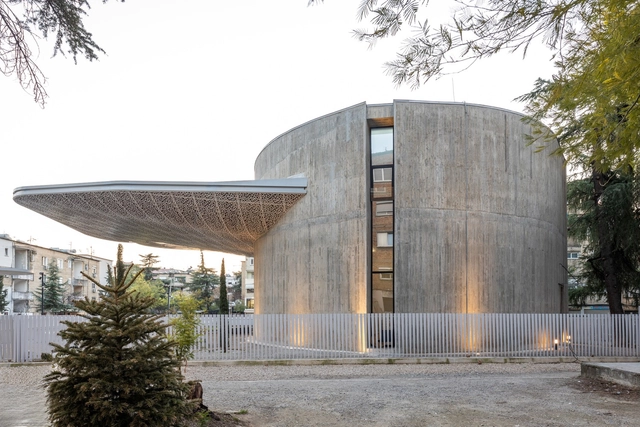-
ArchDaily
-
Selected Projects
Selected Projects
https://www.archdaily.com/1032853/baihua-bookstore-tsing-tien-makingAndreas Luco
https://www.archdaily.com/1032503/hilltop-house-office-archipelMiwa Negoro
https://www.archdaily.com/1032893/palo-verde-aesthetic-pv-aesthetic-studio-gimgeosilMiwa Negoro
https://www.archdaily.com/1032919/ostra-house-studio-pippaSusanna Moreira
https://www.archdaily.com/1032139/aspire-westjet-lounge-mrdkHadir Al Koshta
https://www.archdaily.com/1032173/tini-menorca-delavegacanolassoPilar Caballero
https://www.archdaily.com/1032775/paradise-se11-mass-timber-office-feilden-clegg-bradley-studiosHadir Al Koshta
https://www.archdaily.com/1032847/arenli-community-atelier-li-xinggangValeria Silva
https://www.archdaily.com/1032587/embargo-reinterpretation-of-national-museum-of-prehistory-ja-sheng-chen-architectsMiwa Negoro
https://www.archdaily.com/1032891/tecorral-house-claudia-rodriguez-plus-louise-rouzaudValentina Díaz
https://www.archdaily.com/1032890/re-invention-brazil-pavilion-at-the-venice-architecture-biennale-plano-coletivoSusanna Moreira
https://www.archdaily.com/1032783/reconstruction-of-a-reconstructed-house-kilo-honcHadir Al Koshta
https://www.archdaily.com/1032863/csf-centre-for-people-with-disabilities-rizvi-hassanMiwa Negoro
https://www.archdaily.com/1032639/desert-geode-residence-kendle-design-collaborativeHadir Al Koshta
https://www.archdaily.com/1032786/embargo-of-brutal-honesty-mountain-house-of-studioHadir Al Koshta
https://www.archdaily.com/1032882/eaglemont-house-bent-architectureMiwa Negoro
https://www.archdaily.com/1032700/public-restroom-of-nanjing-sifang-art-lake-district-wuwu-atelier-adinju韩爽 - HAN Shuang
https://www.archdaily.com/1032865/space4youth-23o5studioMiwa Negoro
https://www.archdaily.com/1032794/coral-house-sidney-quintela-architecture-plus-urban-planningSusanna Moreira
https://www.archdaily.com/1032194/banlieues-cheries-exhibition-rollHadir Al Koshta
https://www.archdaily.com/1032782/the-chapel-jewel-box-intervention-vinkluHadir Al Koshta
https://www.archdaily.com/1032839/clausura-house-agustin-lozadaValentina Díaz
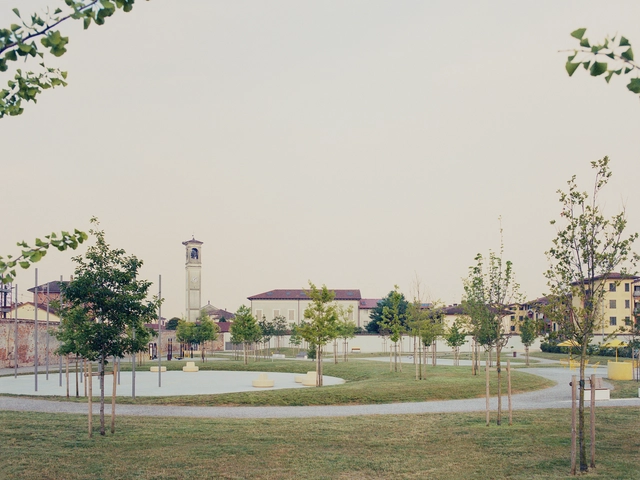 © Marcello Mariana
© Marcello Mariana-
- Area:
10000 m²
-
Year:
2025
-
Manufacturers: iGuzzini, Archiform, Metalco srl, Nola, ZANO
https://www.archdaily.com/1032777/green-kilometer-public-park-ghisellini-architettiHadir Al Koshta
https://www.archdaily.com/1032769/mozaic-of-tirana-cultural-intervention-sonarchitectsHadir Al Koshta
Did you know?
You'll now receive updates based on what you follow! Personalize your stream and start following your favorite authors, offices and users.
