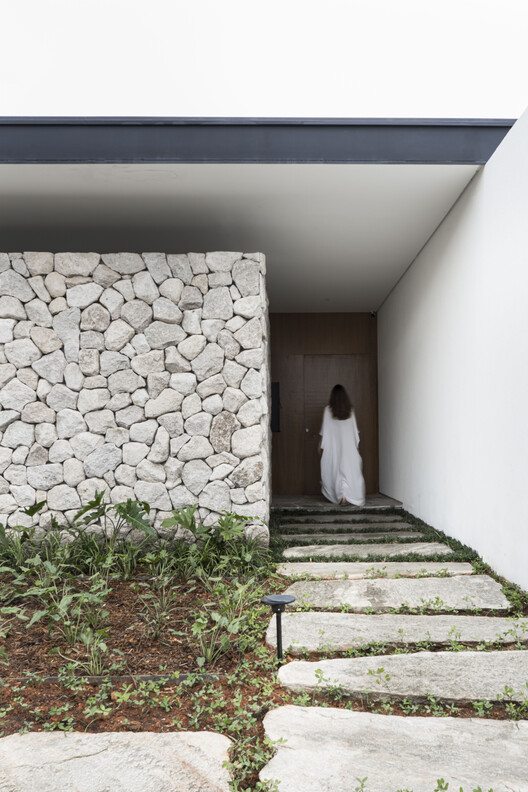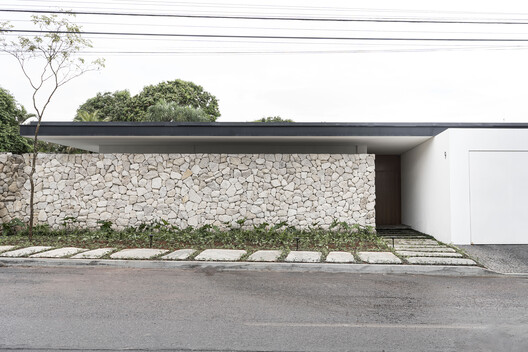
-
Architects: STUDIO PIPPA
- Area: 630 m²
- Year: 2024
-
Photographs:Larisa Sad - Urban Sadness
-
Manufacturers: Docol, Mareli Esquadrias, Marmoraria Alvorada, Paulete
-
Lead Architect: Priscila Gabriel

Text description provided by the architects. Located in a residential area in Brasília, Ostra is a renovation project designed to welcome the start of a new family. The clients' desire for flexible and integrated spaces guided the design exercise.




























