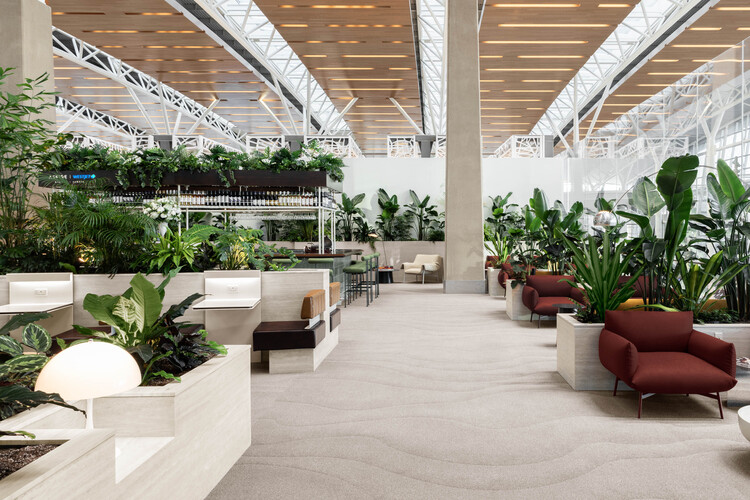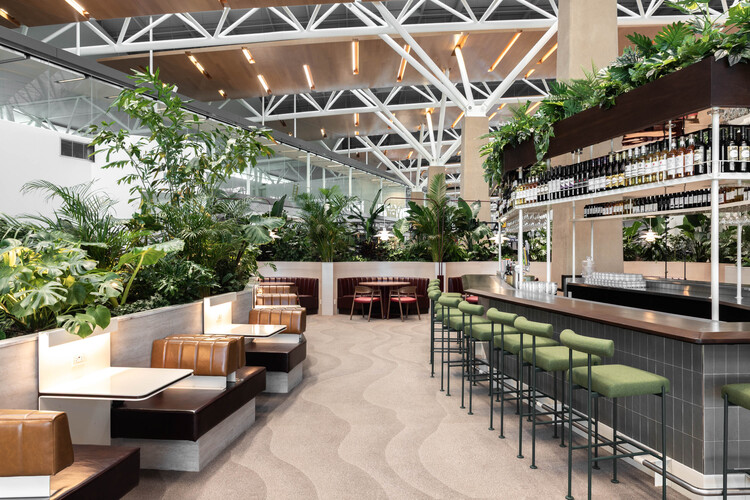
-
Architects: MRDK
- Area: 2800 ft²
- Year: 2025
-
Photographs:David Dworkind
-
Manufacturers: Louis Poulsen, Charlotte Fabrics, Design Within Reach, Ege Carpets, Ramacieri Soligo, Suite 22

Text description provided by the architects. Tucked into the Transborder terminal of Calgary International Airport, the Aspire WestJet Garden Lounge is a tranquil expansion of the existing Aspire lounge. The project began with the simple yet poetic idea of walking from the main lounge into the garden. A new opening was carved into the original wall, allowing guests to flow seamlessly into the garden addition with its 40-foot ceilings, expansive skylights, and a full-height curtain wall.

























