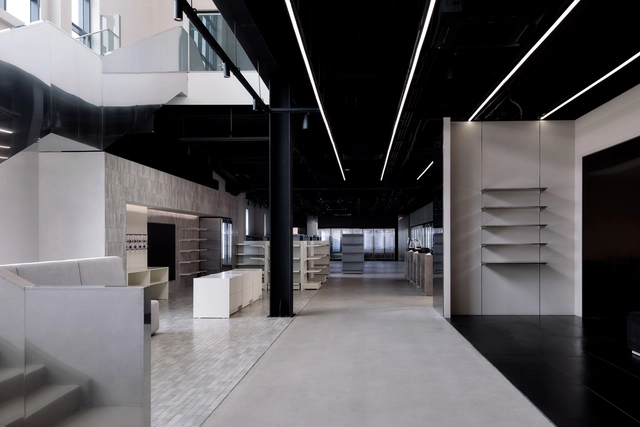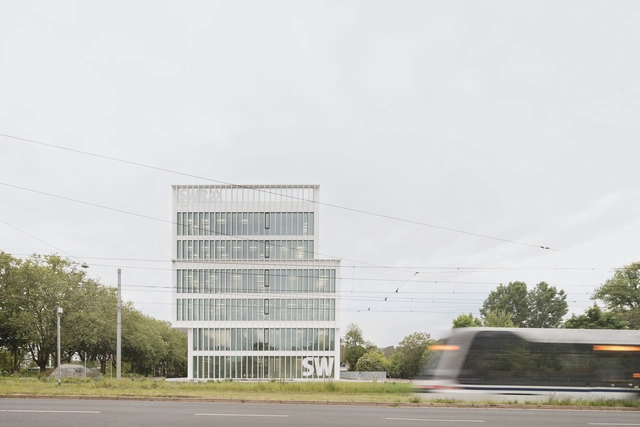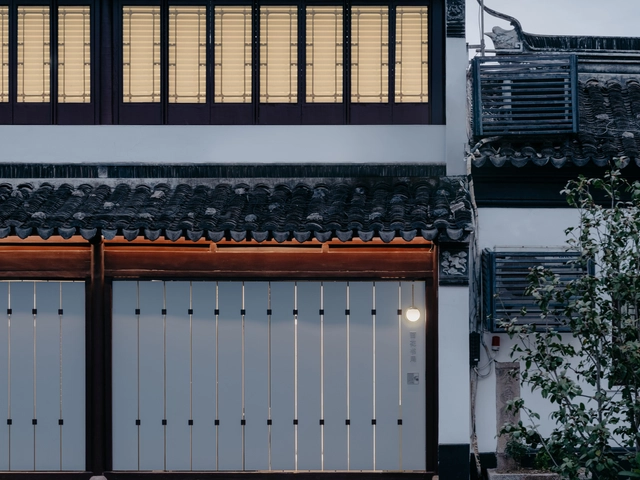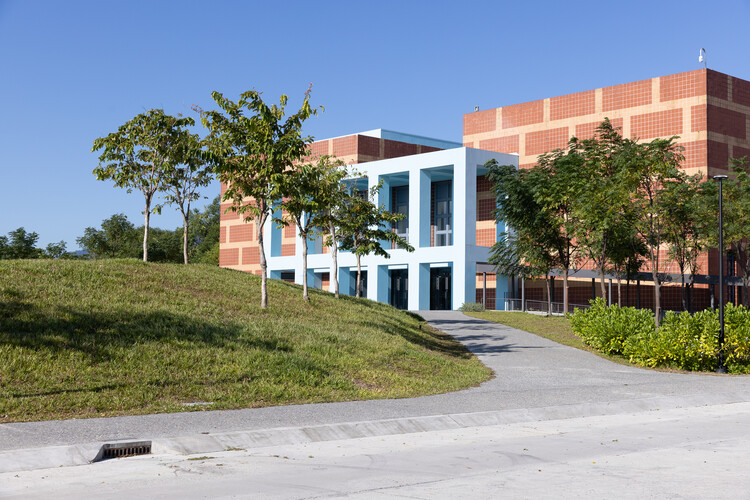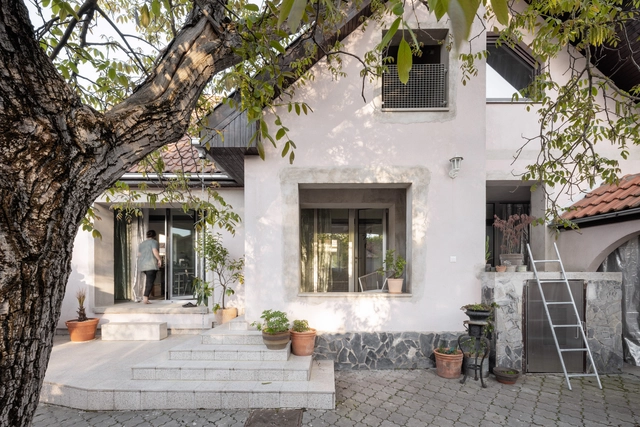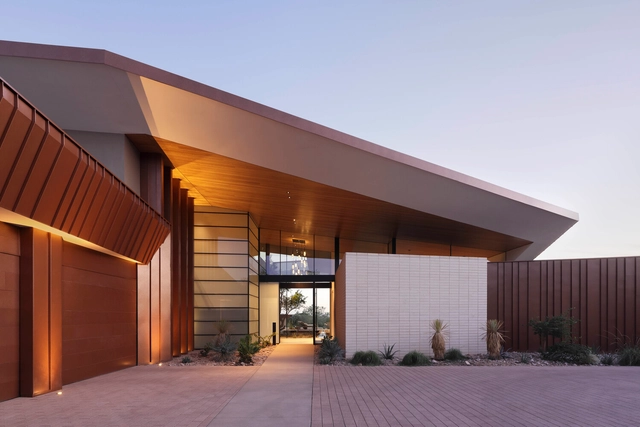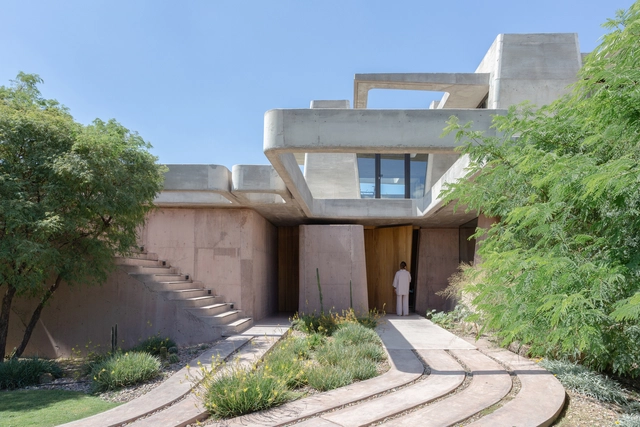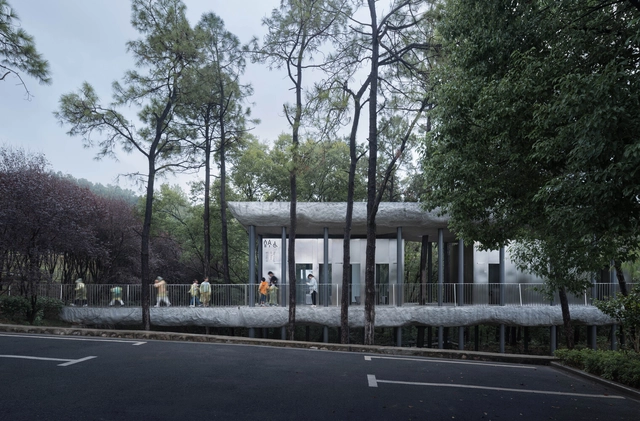-
ArchDaily
-
Selected Projects
Selected Projects
https://www.archdaily.com/1032892/harim-first-kitchen-studio-gimgeosilMiwa Negoro
https://www.archdaily.com/1032590/solai-house-studio-saxeValentina Díaz
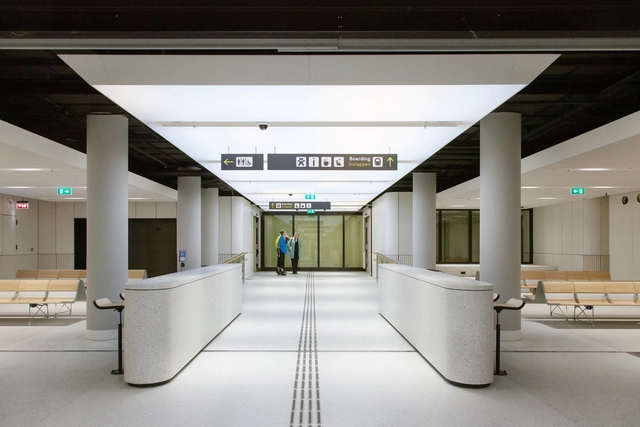 © Ilka Schumacher
© Ilka Schumacher



 + 23
+ 23
-
- Area:
2300 m²
-
Year:
2025
-
Manufacturers: Hunter Douglas Architectural (Europe), JUNG, Abet Laminati, Barri&More, Bolon, +6Duracryl, Gabriel, Hunter Douglas, Tormax, iGuzinni, mbX-6 -
https://www.archdaily.com/1032909/uk-terminal-superimpose-architecture-plus-architectural-studio-zjaValeria Silva
https://www.archdaily.com/1031513/house-cvv-trama-arquitetosSusanna Moreira
https://www.archdaily.com/1031463/swr-broadcasting-studio-steimle-architektenHadir Al Koshta
https://www.archdaily.com/1032853/baihua-bookstore-tsing-tien-makingAndreas Luco
https://www.archdaily.com/1032503/hilltop-house-office-archipelMiwa Negoro
https://www.archdaily.com/1032893/palo-verde-aesthetic-pv-aesthetic-studio-gimgeosilMiwa Negoro
https://www.archdaily.com/1032919/ostra-house-studio-pippaSusanna Moreira
https://www.archdaily.com/1032139/aspire-westjet-lounge-mrdkHadir Al Koshta
https://www.archdaily.com/1032173/tini-menorca-delavegacanolassoPilar Caballero
https://www.archdaily.com/1032775/paradise-se11-mass-timber-office-feilden-clegg-bradley-studiosHadir Al Koshta
https://www.archdaily.com/1032847/arenli-community-atelier-li-xinggangValeria Silva
https://www.archdaily.com/1032587/embargo-reinterpretation-of-national-museum-of-prehistory-ja-sheng-chen-architectsMiwa Negoro
https://www.archdaily.com/1032891/tecorral-house-claudia-rodriguez-plus-louise-rouzaudValentina Díaz
https://www.archdaily.com/1032890/re-invention-brazil-pavilion-at-the-venice-architecture-biennale-plano-coletivoSusanna Moreira
https://www.archdaily.com/1032783/reconstruction-of-a-reconstructed-house-kilo-honcHadir Al Koshta
https://www.archdaily.com/1032863/csf-centre-for-people-with-disabilities-rizvi-hassanMiwa Negoro
https://www.archdaily.com/1032639/desert-geode-residence-kendle-design-collaborativeHadir Al Koshta
https://www.archdaily.com/1032786/embargo-of-brutal-honesty-mountain-house-of-studioHadir Al Koshta
https://www.archdaily.com/1032882/eaglemont-house-bent-architectureMiwa Negoro
https://www.archdaily.com/1032700/public-restroom-of-nanjing-sifang-art-lake-district-wuwu-atelier-adinju韩爽 - HAN Shuang
https://www.archdaily.com/1032865/space4youth-23o5studioMiwa Negoro
https://www.archdaily.com/1032794/coral-house-sidney-quintela-architecture-plus-urban-planningSusanna Moreira
Did you know?
You'll now receive updates based on what you follow! Personalize your stream and start following your favorite authors, offices and users.
