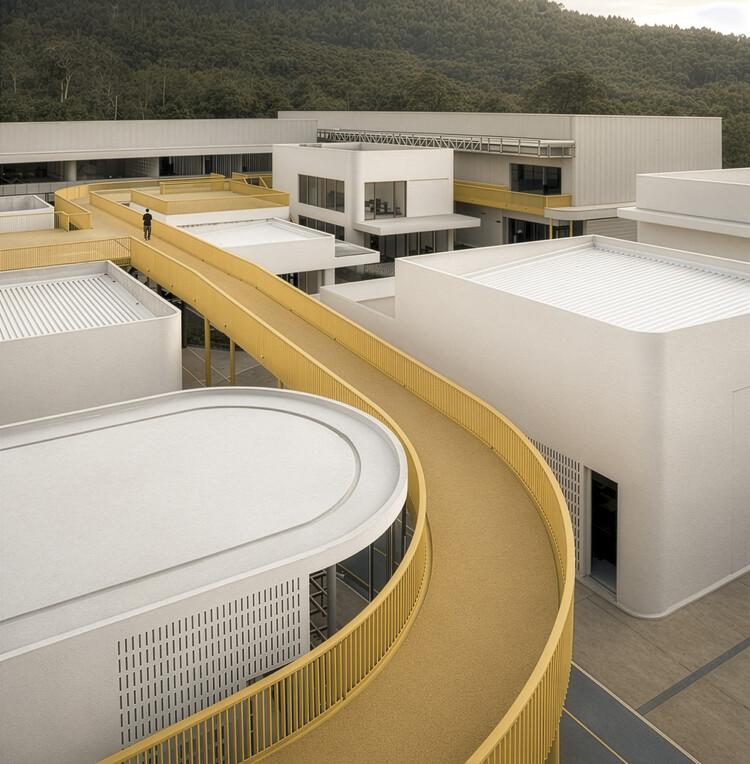-
ArchDaily
-
Projects
Projects
https://www.archdaily.com/1038428/gc-house-estudio-naiaValeria Silva
https://www.archdaily.com/1038431/parking-lot-into-social-housing-residence-nzi-architectesPilar Caballero
https://www.archdaily.com/1038346/9-house-omer-arbelHana Abdel
https://www.archdaily.com/1038238/haniyasu-house-aatismoMiwa Negoro
https://www.archdaily.com/1038399/library-in-cerveny-kostelec-papundekl-architectsHadir Al Koshta
| Sponsored Content
![]() Sketchup composite
Sketchup compositeLumion View is a lightweight, always-on visualization tool built directly into SketchUp.
https://www.archdaily.comhttps://www.archdaily.com/catalog/us/products/38459/how-to-make-early-stage-design-faster-and-simpler-lumion-view-for-sketchup-lumion
https://www.archdaily.com/1038266/house-amartinez-taller-michoacanValentina Díaz
https://www.archdaily.com/1038333/ben-tre-buddhist-temple-and-ancestral-hall-vtn-architects-vo-trong-nghia-architectsPilar Caballero
https://www.archdaily.com/1038255/east-courtyard-benzhe-design韩爽 - HAN Shuang
https://www.archdaily.com/1038316/folded-roof-house-ishizaki-architectsMiwa Negoro
https://www.archdaily.com/1038182/ao-atelie-showroom-clubeAndreas Luco
https://www.archdaily.com/1038373/muziekwerf-rehearsal-and-concert-venue-powerhouse-companyHadir Al Koshta
 © James Retief
© James Retief



 + 51
+ 51
-
- Area:
215 m²
-
Year:
2025
-
Manufacturers: B&B Italia, Another Country, Anour, Architile, Bois Rois, +19British Standard Cupboards, Buster + Punch, CASE, Deltalight, Frama, Frederica, Frederica, HAY, Joseph giles, Limetec, Lusso Stone, Maxlight, Novy, Pinch, Reeve Wood, Steltman Chair, V-Zug, VANDERSANDEN, Zara Home-19
https://www.archdaily.com/1038277/komorebi-family-home-conformPilar Caballero
https://www.archdaily.com/1038325/inverted-house-timmHadir Al Koshta
 © Nic Lehoux
© Nic Lehoux



 + 19
+ 19
-
- Area:
67400 ft²
-
Year:
2024
-
Manufacturers: Tremco, Interface, Acme Brick, Calmac, Cardinal Acoustics, +7Modernfold, NGS, Nakamoto Forestry North America, Precision Lighting, Schlage, Selec Tech, Trane-7
https://www.archdaily.com/1038335/greenhill-school-rosa-o-valdes-stem-and-innovation-center-bohlin-cywinski-jacksonHadir Al Koshta
https://www.archdaily.com/1038265/the-memory-of-the-river-alsar-atelier-plus-scrd-plus-el-lider-sas-plus-ingeaceroValentina Díaz
https://www.archdaily.com/1038343/cielo-apartment-sanjay-puri-architectsPilar Caballero
https://www.archdaily.com/1038305/xutian-market-multi-architectureAndreas Luco
https://www.archdaily.com/1038257/my-front-yard-architectkiddMiwa Negoro
https://www.archdaily.com/1038269/arupo-house-cordada-arquitecturaValentina Díaz
 © Piercarlo Quecchia
© Piercarlo Quecchia



 + 27
+ 27
-
- Area:
250 m²
-
Year:
2025
-
Manufacturers: JUNG, Davide Groppi, Driade, Esperia, Flaminia, +7Flos, Gobetto, Nemo Lighting, OLIVARI, RUBINETTERIE TREEMME, Vitra, Zumtobel-7
https://www.archdaily.com/1038179/casa-ll-transformation-p-star-a-star-nHadir Al Koshta
 © Marcello Mariana
© Marcello Mariana



 + 24
+ 24
-
- Area:
480 m²
-
Year:
2023
-
Manufacturers: Artnova, Ceramica Sant'Agostino, Devina Nais, FRATA, FRATA, +9Laminam, Laminam, Midj, Potenza e Greco, Sangiacomo, Tuttolegno, Tuttolegno, Vetreria Calasso, Vetreria Calasso-9
https://www.archdaily.com/1038217/olive-house-margineValeria Silva
https://www.archdaily.com/1038232/haven-house-zero-studioMiwa Negoro
https://www.archdaily.com/1038306/fireplace-shelter-glode-ma-co-matieres-communesHadir Al Koshta
https://www.archdaily.com/1038261/corrego-do-bispo-linear-park-natureza-urbanaSusanna Moreira
Did you know?
You'll now receive updates based on what you follow! Personalize your stream and start following your favorite authors, offices and users.














