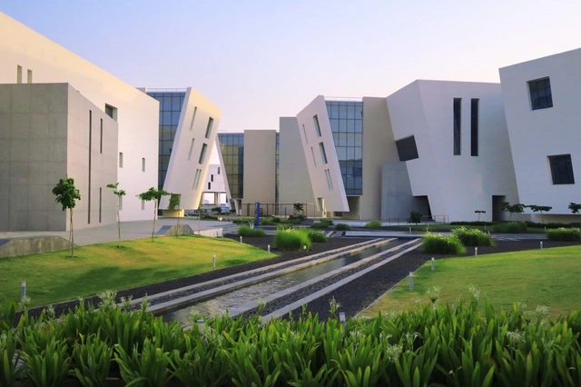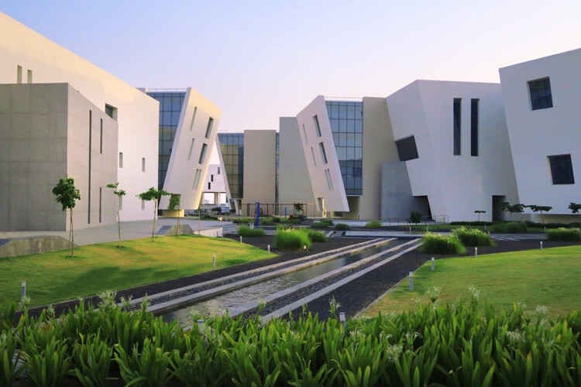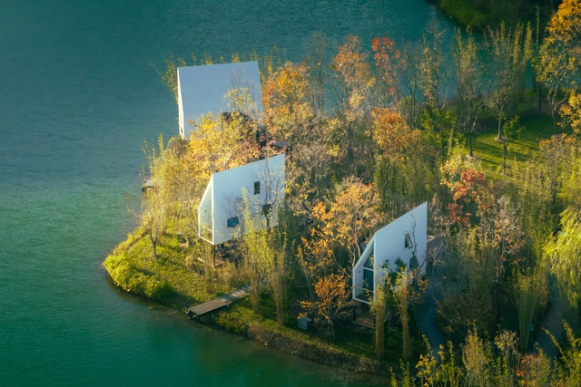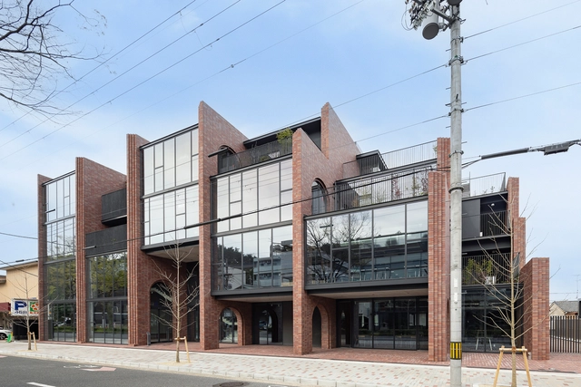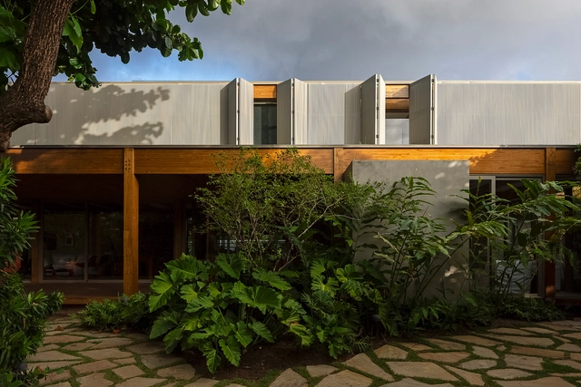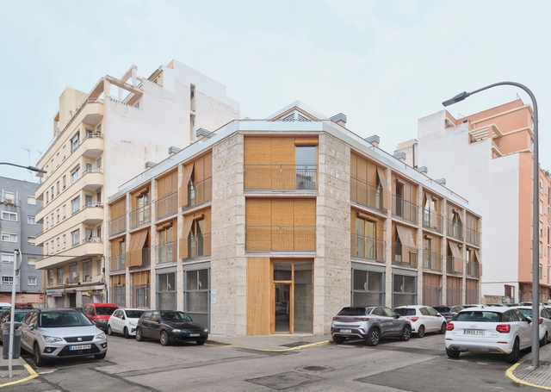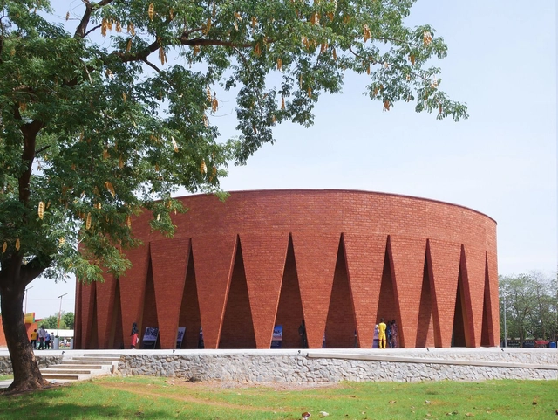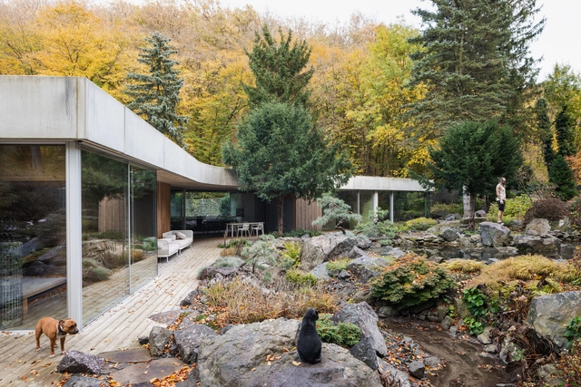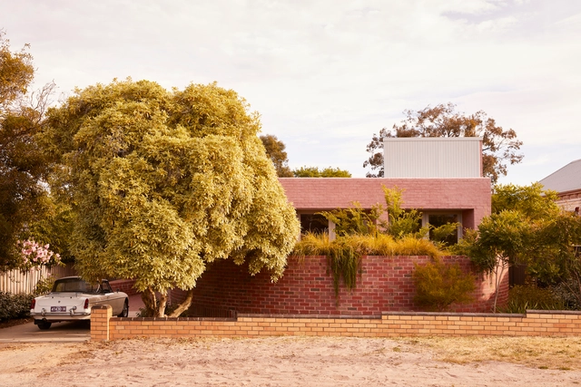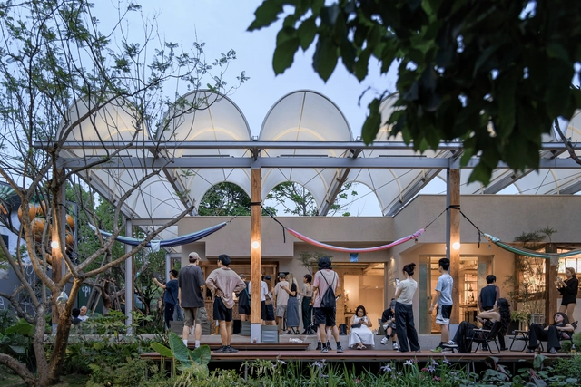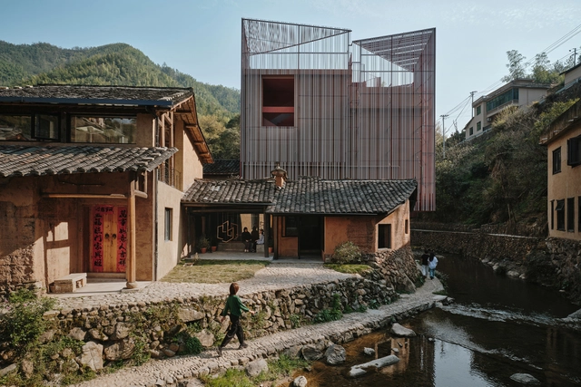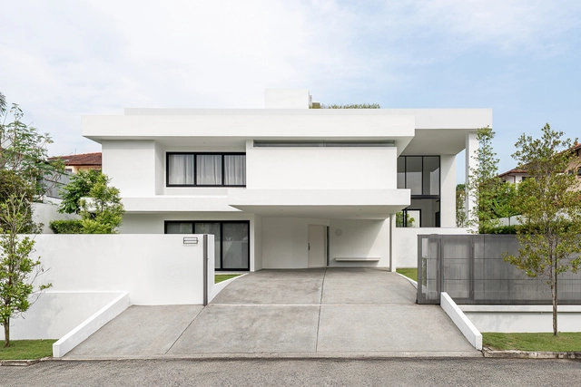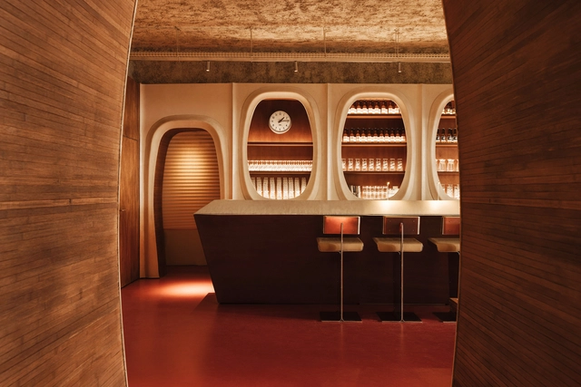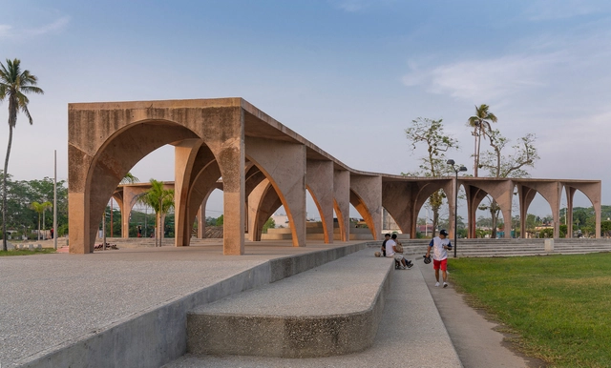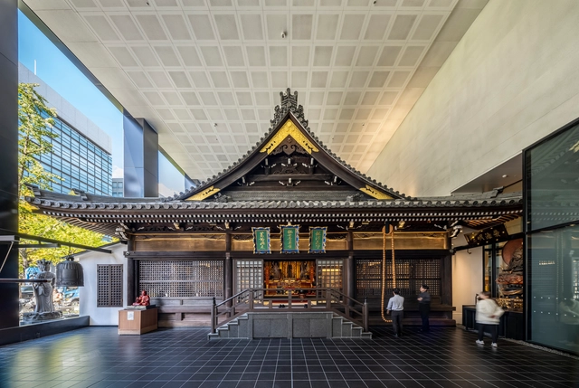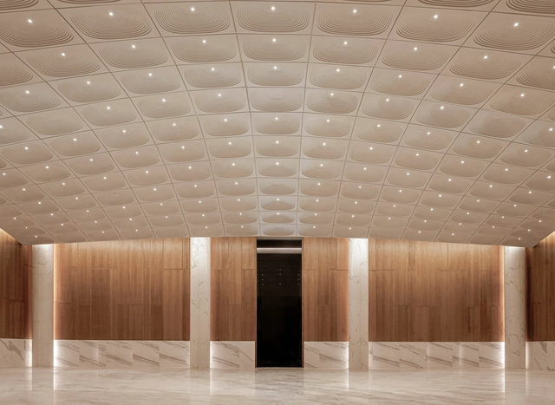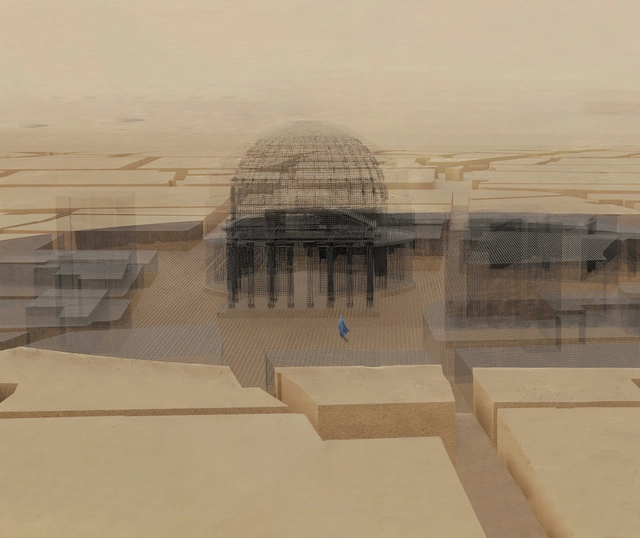
Buildner has announced the results of its competition, the Last Nuclear Bomb Memorial No.5. This competition is held each year to support the universal ban on nuclear weapons. In 2017, on the 75th anniversary of the 1945 bombings of Nagasaki and Hiroshima, which claimed the lives of over 100,000 people, the United Nations adopted the Treaty on the Prohibition of Nuclear Weapons.
In recognition of this treaty, Buildner invites conceptual designs for a memorial to be located on any known decommissioned nuclear weapon testing site. The conceptual memorial is intended to reflect the history and ongoing threat of nuclear weapons, aiming to promote public awareness of nuclear disarmament.
The challenge is intended to bring attention to the history and dangers of nuclear weapons. Participants are tasked with designing a space that commemorates nuclear warfare victims and conveys the need for a nuclear-free future. As a 'silent' competition, submissions are not allowed to include any text, titles, or annotations.
The next edition of this competition, the Last Nuclear Bomb Memorial No. 6, has been launched with an early bird registration deadline of June 12, 2025.














