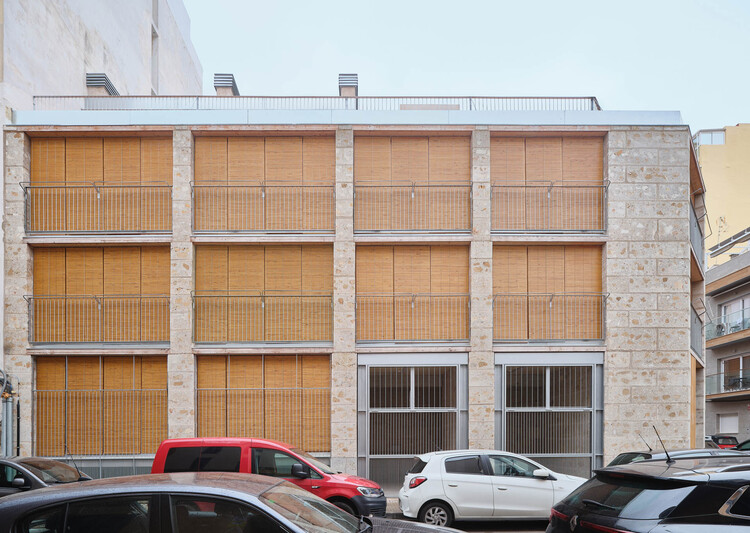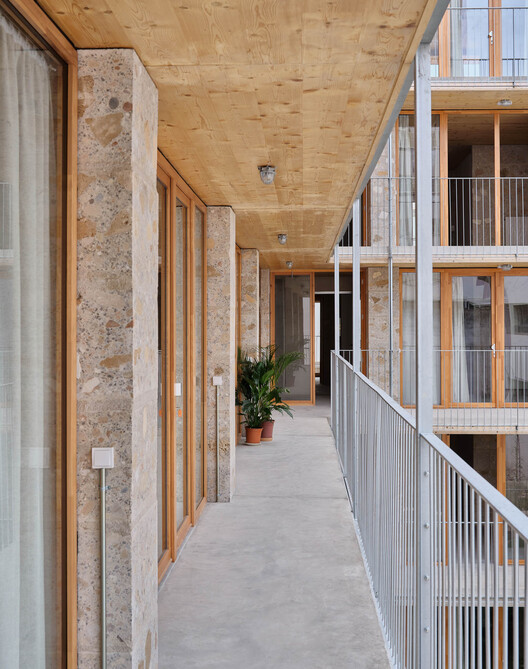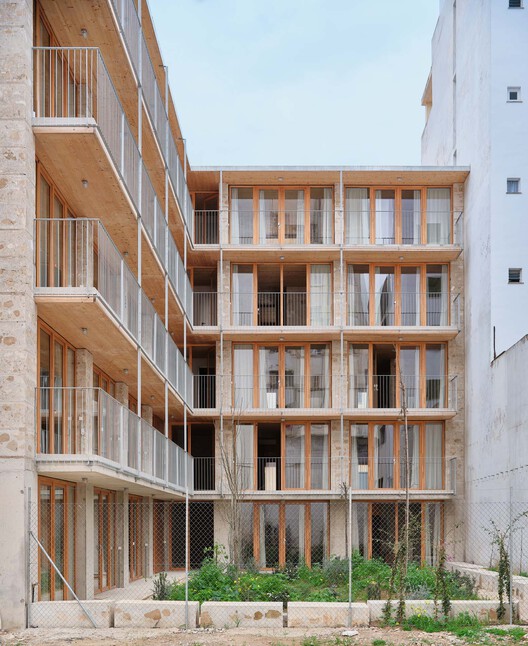
-
Architects: HARQUITECTES
- Area: 1610 m²
- Year: 2024
-
Photographs:Adrià Goula
-
Lead Architects: David Lorente, Josep Ricart, Xavier Ros, Roger Tudó

Text description provided by the architects. On the plot where the Social Housing were built, primarily intended for the elderly, there was a building that we were obliged to demolish due to its non-compliance with urban planning regulations and its poor condition—there was no possibility of preserving it. It was a small, disused three-story school constructed with structural sandstone (marès) walls and concrete and ceramic ceilings.





















































